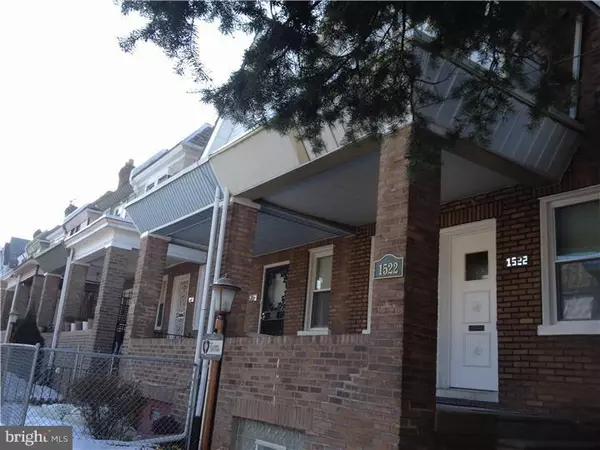$116,000
$119,000
2.5%For more information regarding the value of a property, please contact us for a free consultation.
1522 ORLAND ST Philadelphia, PA 19126
3 Beds
1 Bath
1,082 SqFt
Key Details
Sold Price $116,000
Property Type Townhouse
Sub Type Interior Row/Townhouse
Listing Status Sold
Purchase Type For Sale
Square Footage 1,082 sqft
Price per Sqft $107
Subdivision West Oak Lane
MLS Listing ID 1003629185
Sold Date 06/30/15
Style Straight Thru
Bedrooms 3
Full Baths 1
HOA Y/N N
Abv Grd Liv Area 1,082
Originating Board TREND
Year Built 1916
Annual Tax Amount $1,257
Tax Year 2015
Lot Size 960 Sqft
Acres 0.02
Lot Dimensions 16X60
Property Description
You've discovered a meticulously restored contemporary craftsmen in West Oak Lane. This home is conveniently located near Cheltenham, by US-1, 1 block from Broad street, and tucked away on a serene tree lined street. Live*well. You're afforded an ample yet carefree yard to exercise that green thumb. A carpeted open porch invites your furnishings and awaits the conversations that are to be had for years to come. Live*well. Come inside...NEW windows allow an abundance of natural light to invade the space highlighting these beautiful wood floors and giving the home a great energy and warmth. As expected, hardwood floors flow throughout that are finished, and stained with a craftsmen's touch. Live*well. Yes, that's one sexy kitchen! Your family and friends will agree. The designer incorporated a "work triangle" layout fitted with NEW high-end stainless steel appliances at every touch. Your Italian tiled floor, deep sink, and granite counter-tops punctuate a luxurious kitchen. Its versatile footprint can fit table/chair set if you opt to free up your formal dining room for other purposes. Live*well. Upstairs you'll find three spacious bedrooms, two of which could perform as the master since they can house multiple armoires. You have a hotel inspired bathroom complete with premium tiles, jacuzzi sports tub, and brushed nickel appointments. Or maybe it's a rubber ducky away from being a splash pool for the little one. Live*well. The lower level basement includes NEW full-sized washer and dryers! It's current set-up is for a workout room but you may fashion it as a potential 4th bedroom or man-cave. Basement door leads to the garage and yes it can fit your SUV :). Live*well. Big ticket additions like NEW electrical, NEW plumbing, NEW water heater, NEW furnace, NEW windows are in place to allow for a move in ready experience. A HOME WARRANTY is included at owners expense for added peace of mind. Live*well. Similarly rehabbed homes have recently sold at $10-15k more so you're in a good equity position. If your budget affords a mortgage payment around $800 this could be your home!!! Schedule your showing today and...Live*well.
Location
State PA
County Philadelphia
Area 19126 (19126)
Zoning RSA5
Rooms
Other Rooms Living Room, Dining Room, Primary Bedroom, Bedroom 2, Kitchen, Bedroom 1
Basement Full, Unfinished
Interior
Interior Features Skylight(s), Ceiling Fan(s), WhirlPool/HotTub, Kitchen - Eat-In
Hot Water Natural Gas
Heating Gas, Radiator
Cooling Wall Unit
Flooring Wood
Equipment Oven - Self Cleaning, Dishwasher, Refrigerator
Fireplace N
Window Features Energy Efficient
Appliance Oven - Self Cleaning, Dishwasher, Refrigerator
Heat Source Natural Gas
Laundry Basement
Exterior
Exterior Feature Patio(s), Porch(es), Breezeway
Garage Spaces 2.0
Utilities Available Cable TV
Waterfront N
Water Access N
Accessibility None
Porch Patio(s), Porch(es), Breezeway
Parking Type Attached Garage
Attached Garage 1
Total Parking Spaces 2
Garage Y
Building
Story 2
Sewer Public Sewer
Water Public
Architectural Style Straight Thru
Level or Stories 2
Additional Building Above Grade
New Construction N
Schools
School District The School District Of Philadelphia
Others
Tax ID 101222800
Ownership Fee Simple
Security Features Security System
Acceptable Financing Conventional, VA, FHA 203(k), FHA 203(b)
Listing Terms Conventional, VA, FHA 203(k), FHA 203(b)
Financing Conventional,VA,FHA 203(k),FHA 203(b)
Read Less
Want to know what your home might be worth? Contact us for a FREE valuation!

Our team is ready to help you sell your home for the highest possible price ASAP

Bought with Gary Williams • BHHS Fox & Roach-Christiana

GET MORE INFORMATION





