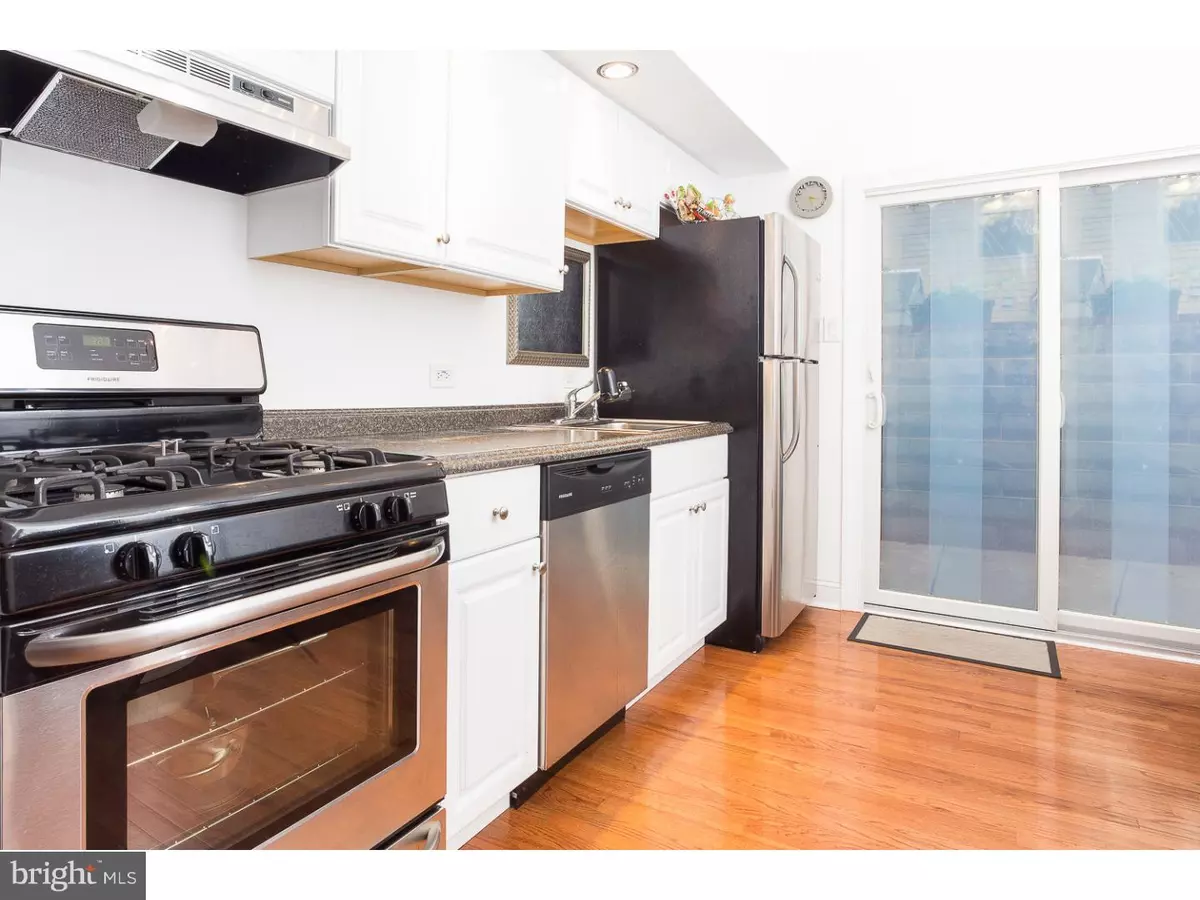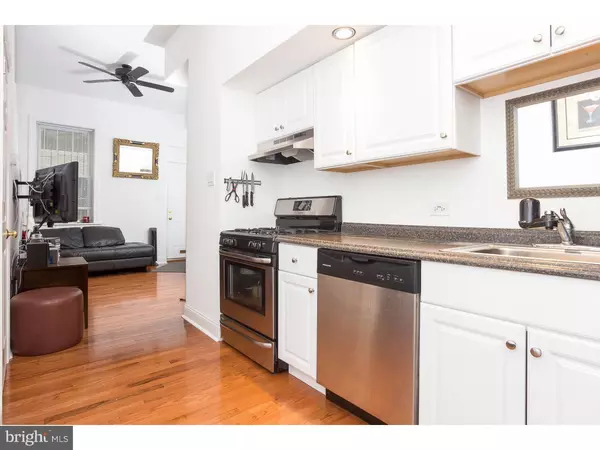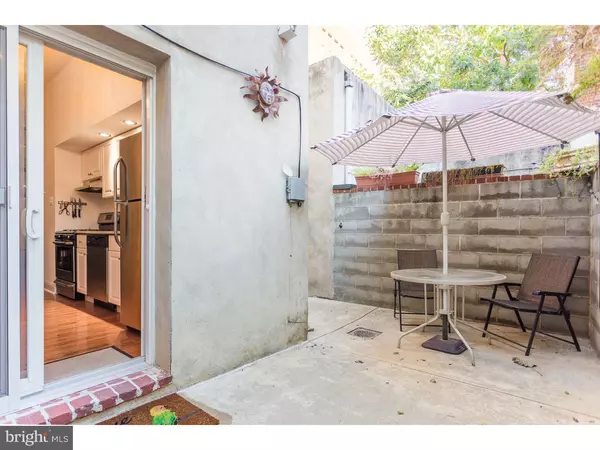$337,500
$349,900
3.5%For more information regarding the value of a property, please contact us for a free consultation.
1132 WEBSTER ST Philadelphia, PA 19147
3 Beds
2 Baths
1,344 SqFt
Key Details
Sold Price $337,500
Property Type Townhouse
Sub Type Interior Row/Townhouse
Listing Status Sold
Purchase Type For Sale
Square Footage 1,344 sqft
Price per Sqft $251
Subdivision Hawthorne
MLS Listing ID 1003636009
Sold Date 04/27/17
Style Traditional
Bedrooms 3
Full Baths 2
HOA Y/N N
Abv Grd Liv Area 1,344
Originating Board TREND
Year Built 1960
Annual Tax Amount $3,389
Tax Year 2017
Lot Size 560 Sqft
Acres 0.01
Lot Dimensions 16X35
Property Description
This beautiful home was thoughtfully remodeled just 3 years ago and has all new mechanicals and appliances. The first floor has an amazing kitchen that is open to the living room with hardwood flooring, high ceilings and fantastic natural light from south facing glass doors that lead to a large back patio, great for grilling and entertaining. The second floor has 2 BR's and a full bath with a shower. The 3rd floor is a large owners suite with a huge full bathroom. This home has wonderful closet space and plenty of storage in the basement. Enjoy the amazing location, close to the Italian Market, great restaurants, South Street, Whole Foods, Passyunk Square, the Broad Street line and public transportation. Walk score of 96.
Location
State PA
County Philadelphia
Area 19147 (19147)
Zoning RSA5
Rooms
Other Rooms Living Room, Primary Bedroom, Bedroom 2, Kitchen, Bedroom 1
Basement Full, Unfinished
Interior
Hot Water Natural Gas
Heating Gas, Forced Air
Cooling Central A/C
Fireplace N
Heat Source Natural Gas
Laundry Upper Floor
Exterior
Water Access N
Accessibility None
Garage N
Building
Story 3+
Sewer Public Sewer
Water Public
Architectural Style Traditional
Level or Stories 3+
Additional Building Above Grade
New Construction N
Schools
School District The School District Of Philadelphia
Others
Senior Community No
Tax ID 022235400
Ownership Fee Simple
Acceptable Financing Conventional
Listing Terms Conventional
Financing Conventional
Read Less
Want to know what your home might be worth? Contact us for a FREE valuation!

Our team is ready to help you sell your home for the highest possible price ASAP

Bought with Josh M Hagan • BHHS Fox & Roach - Haverford Sales Office

GET MORE INFORMATION





