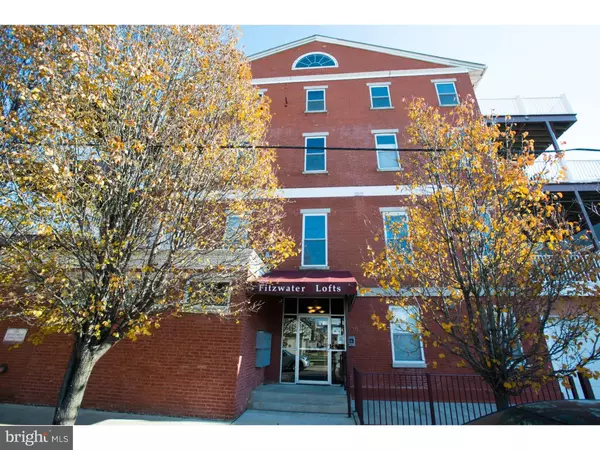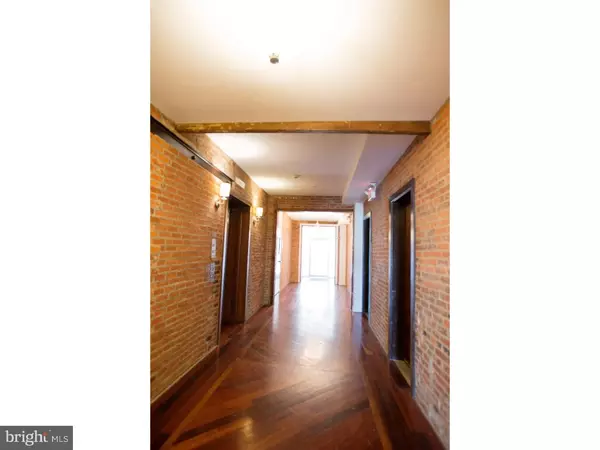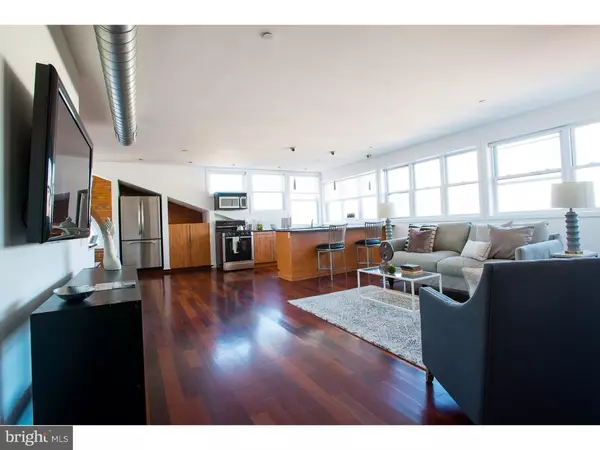$535,000
$550,000
2.7%For more information regarding the value of a property, please contact us for a free consultation.
735-739 S 12TH ST #502 Philadelphia, PA 19147
2 Beds
2 Baths
1,728 SqFt
Key Details
Sold Price $535,000
Property Type Single Family Home
Sub Type Unit/Flat/Apartment
Listing Status Sold
Purchase Type For Sale
Square Footage 1,728 sqft
Price per Sqft $309
Subdivision Hawthorne
MLS Listing ID 1003639421
Sold Date 02/23/17
Style Loft with Bedrooms
Bedrooms 2
Full Baths 2
HOA Fees $621/mo
HOA Y/N N
Abv Grd Liv Area 1,728
Originating Board TREND
Year Built 1926
Annual Tax Amount $6,501
Tax Year 2016
Lot Dimensions 0X0
Property Description
Welcome home to the largest penthouse condo in the Fitzwater Lofts. Enjoy the open layout with large living area and Brazilian Cherry hardwood floors throughout. Cook and entertain for guests surrounded by views of Center City and University City. The kitchen boasts stainless steel appliances, gas cooking, granite counters, and a counter bar. Unique characteristics make this home one of a kind including the crescent window in the dining area, the stadium seating and well-let reading nook in the bonus area, and the reading corner in the second bedroom with skyline views. Don't miss the private roof-deck with 360-degree views. You'll appreciate the one-car garage parking and the proximity to the Broad St line. Walking distance to Center City, Queen Village, Italian Market, Whole Foods, and great restaurants this condo has it all. Schedule your visit before it's too late.
Location
State PA
County Philadelphia
Area 19147 (19147)
Zoning CMX2
Rooms
Other Rooms Living Room, Dining Room, Primary Bedroom, Kitchen, Family Room, Bedroom 1
Basement Full, Unfinished
Interior
Interior Features Primary Bath(s), Elevator, Intercom, Breakfast Area
Hot Water Electric
Heating Electric
Cooling Central A/C
Flooring Wood, Tile/Brick
Fireplace N
Heat Source Electric
Laundry Main Floor
Exterior
Garage Spaces 2.0
Utilities Available Cable TV
Water Access N
Accessibility None
Attached Garage 1
Total Parking Spaces 2
Garage Y
Building
Lot Description Corner
Sewer Public Sewer
Water Public
Architectural Style Loft with Bedrooms
Additional Building Above Grade
New Construction N
Schools
School District The School District Of Philadelphia
Others
Pets Allowed Y
HOA Fee Include Common Area Maintenance,Ext Bldg Maint,Snow Removal,Trash,Insurance
Senior Community No
Tax ID 888021900
Ownership Condominium
Pets Allowed Case by Case Basis
Read Less
Want to know what your home might be worth? Contact us for a FREE valuation!

Our team is ready to help you sell your home for the highest possible price ASAP

Bought with Judith K Golden • BHHS Fox & Roach-Jenkintown

GET MORE INFORMATION





