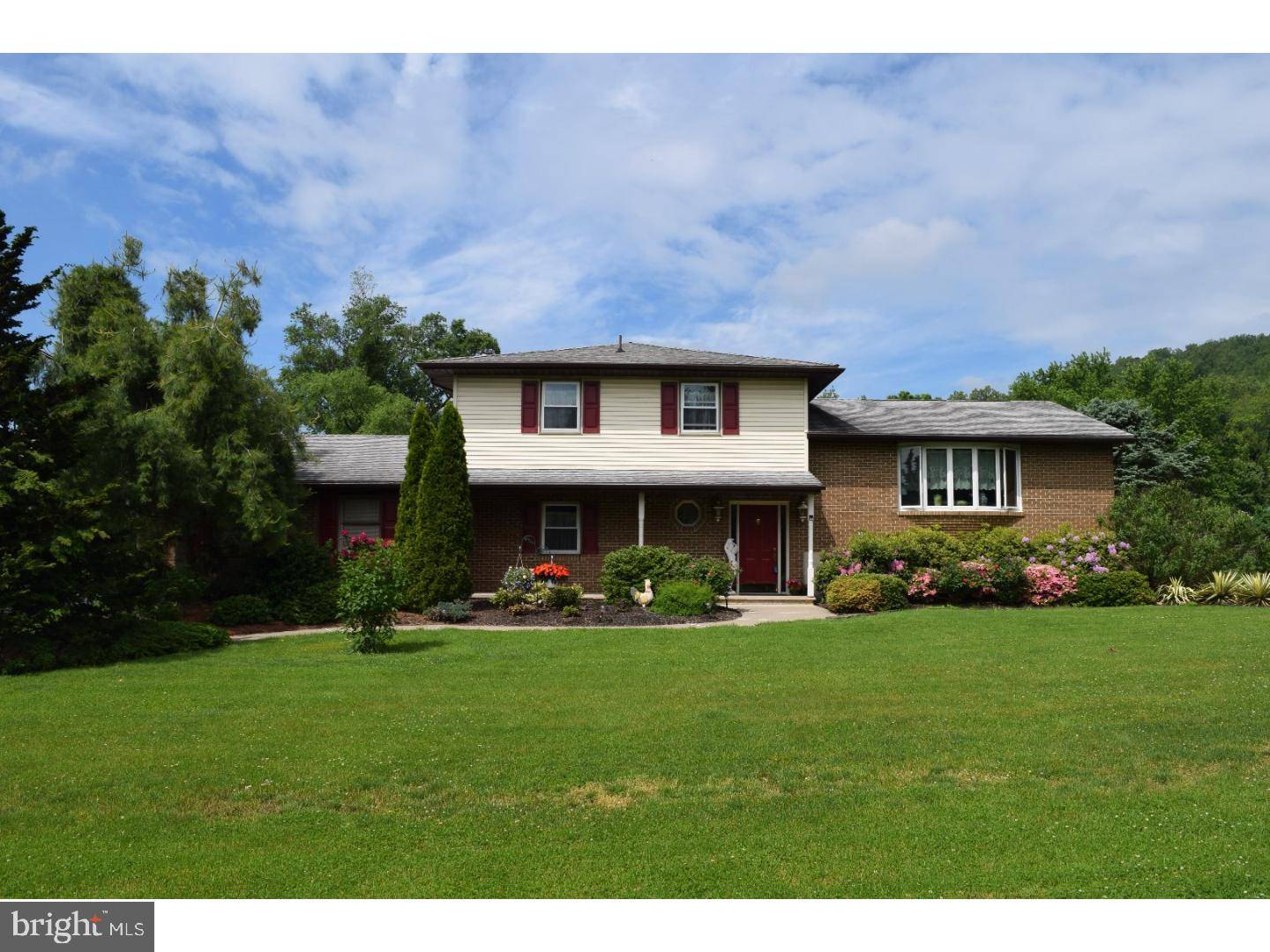Bought with Non Subscribing Member • Non Member Office
$265,000
$267,500
0.9%For more information regarding the value of a property, please contact us for a free consultation.
35 FLAFAIR DR 18042, PA 18042
4 Beds
3 Baths
2,498 SqFt
Key Details
Sold Price $265,000
Property Type Single Family Home
Sub Type Detached
Listing Status Sold
Purchase Type For Sale
Square Footage 2,498 sqft
Price per Sqft $106
MLS Listing ID 1003648547
Sold Date 08/04/17
Style Other,Split Level
Bedrooms 4
Full Baths 2
Half Baths 1
HOA Y/N N
Abv Grd Liv Area 2,498
Year Built 1985
Annual Tax Amount $5,212
Tax Year 2017
Lot Size 1.000 Acres
Acres 1.0
Lot Dimensions 1.010 ACRES
Property Sub-Type Detached
Source TREND
Property Description
Welcome home to this spacious brick & vinyl split level nestled on a lovely 1 acre lot in scenic Williams Township. This home boasts 4 levels of fin living space. Ground level w/tiled foyer, 1/2 bath, huge w/I closet, BR/Den, FR w/recessed lights,brick FP & wood burning insert & Lovely heated sunroom addition w/wet bar, skylights, sliding glass doors & tiled floor, first level offers formal LR w/hardwood flr & picture window, formal DR w/hardwood flr & eat-in kitchen with D/W, elec. S/C oven & microwave. Basement level fully finished w/summer kitchen/laundry room, a recreation room & office (currently used as a BR). 3rd Level offers 3 BRS, a hall bath & a tiled MSTR bath. 2 car oversized Gar, concrete patio, paved driveway, above ground pool, yard shed, multilevel wood deck w/awning. Walking distance to park/playground. Close to Recreation & commuter Routes. 10 minutes to downtown historic Easton. C/A, heat pump, ceiling fans, recessed lights, water softener & filter, 40 year roof & more!
Location
State PA
County Northampton
Area Williams Twp (12436)
Zoning R15
Rooms
Other Rooms Living Room, Dining Room, Primary Bedroom, Bedroom 2, Bedroom 3, Kitchen, Family Room, Bedroom 1, Laundry, Other, Attic
Basement Partial, Fully Finished
Interior
Interior Features Primary Bath(s), Skylight(s), Ceiling Fan(s), 2nd Kitchen, Wet/Dry Bar, Stall Shower, Kitchen - Eat-In
Hot Water Electric
Heating Electric, Hot Water
Cooling Central A/C
Flooring Wood, Fully Carpeted, Vinyl, Tile/Brick
Fireplaces Number 1
Fireplaces Type Brick
Equipment Oven - Self Cleaning
Fireplace Y
Appliance Oven - Self Cleaning
Heat Source Electric
Laundry Lower Floor, Basement
Exterior
Exterior Feature Deck(s), Porch(es)
Parking Features Garage Door Opener, Oversized
Garage Spaces 2.0
Pool Above Ground
Water Access N
Roof Type Asbestos Shingle
Accessibility None
Porch Deck(s), Porch(es)
Attached Garage 2
Total Parking Spaces 2
Garage Y
Building
Lot Description Level
Story Other
Foundation Concrete Perimeter
Sewer On Site Septic
Water Well
Architectural Style Other, Split Level
Level or Stories Other
Additional Building Above Grade, Shed
New Construction N
Others
Pets Allowed Y
Senior Community No
Tax ID N10-4-3B-0836
Ownership Fee Simple
Acceptable Financing Conventional, VA, FHA 203(b), USDA
Listing Terms Conventional, VA, FHA 203(b), USDA
Financing Conventional,VA,FHA 203(b),USDA
Pets Allowed Case by Case Basis
Read Less
Want to know what your home might be worth? Contact us for a FREE valuation!

Our team is ready to help you sell your home for the highest possible price ASAP

GET MORE INFORMATION





