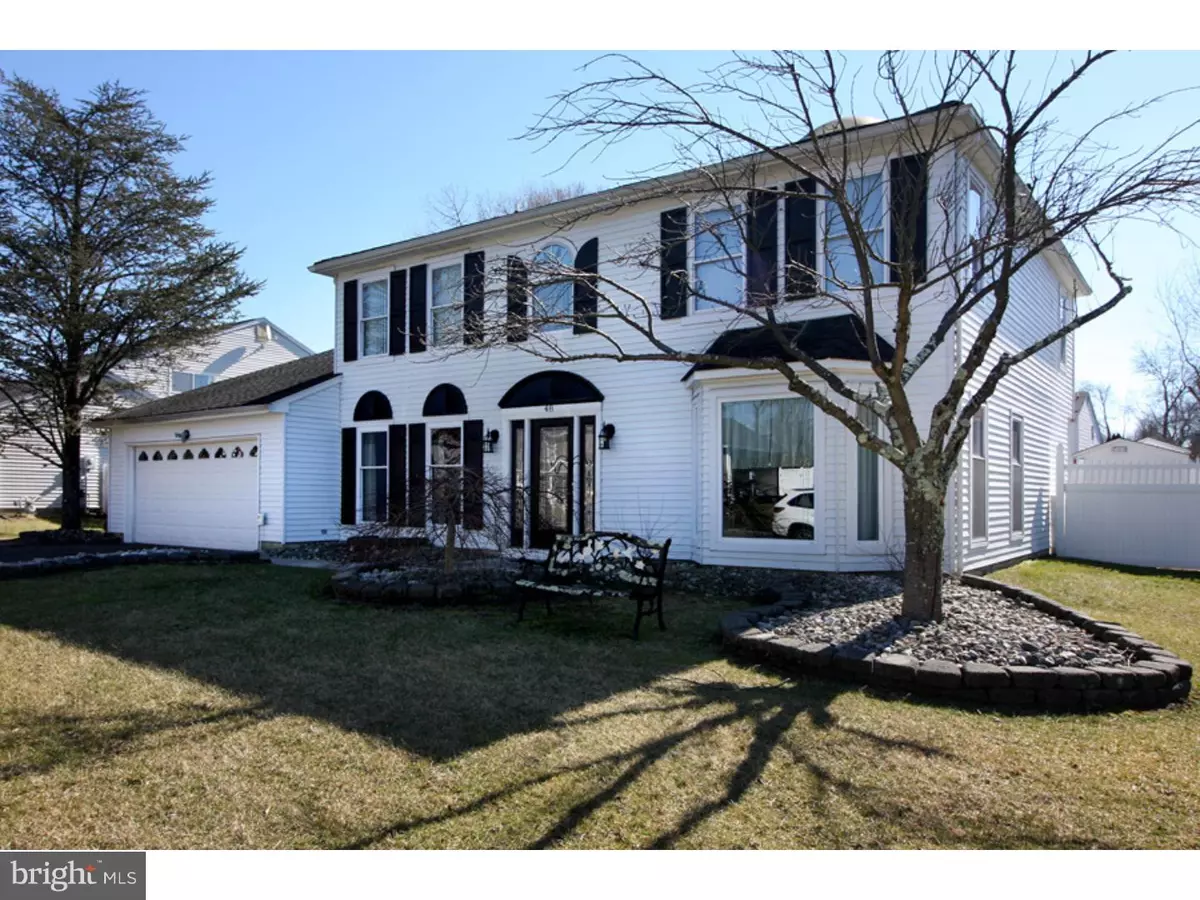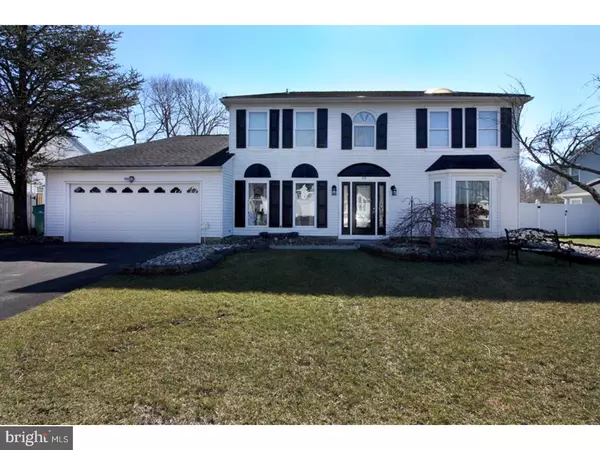$419,900
$419,900
For more information regarding the value of a property, please contact us for a free consultation.
48 SWEET GUM RD Howell, NJ 07731
4 Beds
3 Baths
2,398 SqFt
Key Details
Sold Price $419,900
Property Type Single Family Home
Sub Type Detached
Listing Status Sold
Purchase Type For Sale
Square Footage 2,398 sqft
Price per Sqft $175
Subdivision Heritage Point
MLS Listing ID 1003664157
Sold Date 05/26/17
Style Colonial
Bedrooms 4
Full Baths 2
Half Baths 1
HOA Y/N N
Abv Grd Liv Area 2,398
Originating Board TREND
Year Built 1987
Annual Tax Amount $8,787
Tax Year 2016
Lot Size 8,625 Sqft
Acres 0.2
Lot Dimensions 75X115
Property Description
Welcome Home! This well maintained center hall colonial in Heritage Point is available, and won't last long! 4 bedrooms 2 baths and countless upgrades, this home is sure to please! Two story entrance with 16x16 tiles lead to the stunning gourmet eat- in kitchen. Including bay window, gorgeous granite countertops, backsplash with mosaic detail, and stainless steel appliances. Grand center island allows seating for 6, and chandeliers top off this kitchen. Floor to ceiling brick fireplace in family room, hardwood floors and double doors leading to the outside porch bringing in abundant sunlight. Impressive 21x13 master bedroom with his and hers closets and skylight. The remarkable master bath offers brand new, fully tiled master shower, tiled floor and double sinks. Newly lined in-ground pool, and shed make the perfect backyard. Additionally, this home has an upgraded laundry room off the kitchen with ample storage space. Professionally landscaped, security system and high-hats throughout. This home is an absolute must see. ERA Home Warranty included.
Location
State NJ
County Monmouth
Area Howell Twp (21321)
Zoning R3
Rooms
Other Rooms Living Room, Dining Room, Primary Bedroom, Bedroom 2, Bedroom 3, Kitchen, Family Room, Bedroom 1, Laundry, Attic
Interior
Interior Features Primary Bath(s), Kitchen - Island, Butlers Pantry, Skylight(s), Ceiling Fan(s), Stall Shower, Kitchen - Eat-In
Hot Water Natural Gas
Heating Gas, Hot Water
Cooling Central A/C
Flooring Wood, Fully Carpeted, Tile/Brick
Fireplaces Number 1
Fireplaces Type Brick
Fireplace Y
Window Features Bay/Bow
Heat Source Natural Gas
Laundry Main Floor
Exterior
Exterior Feature Patio(s)
Garage Spaces 2.0
Pool In Ground
Water Access N
Roof Type Shingle
Accessibility None
Porch Patio(s)
Attached Garage 2
Total Parking Spaces 2
Garage Y
Building
Lot Description Level
Story 2
Sewer Public Sewer
Water Public
Architectural Style Colonial
Level or Stories 2
Additional Building Above Grade
New Construction N
Schools
School District Howell Township Public Schools
Others
Senior Community No
Tax ID 21-00078 01-00009
Ownership Fee Simple
Security Features Security System
Acceptable Financing Conventional, VA, FHA 203(b)
Listing Terms Conventional, VA, FHA 203(b)
Financing Conventional,VA,FHA 203(b)
Read Less
Want to know what your home might be worth? Contact us for a FREE valuation!

Our team is ready to help you sell your home for the highest possible price ASAP

Bought with Non Subscribing Member • Non Member Office

GET MORE INFORMATION





