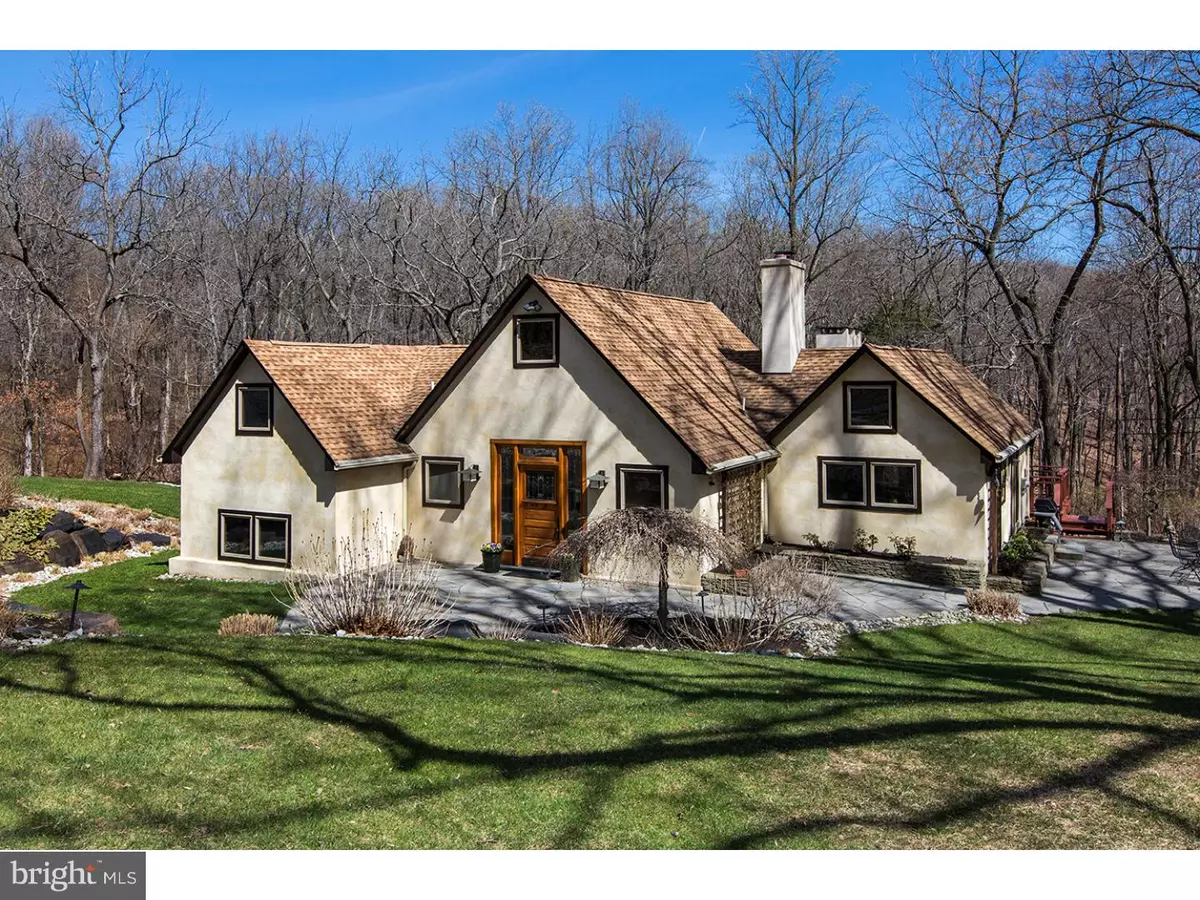$459,000
$459,000
For more information regarding the value of a property, please contact us for a free consultation.
5670 INDIAN WAY Riegelsville, PA 18077
3 Beds
3 Baths
1,654 SqFt
Key Details
Sold Price $459,000
Property Type Single Family Home
Sub Type Detached
Listing Status Sold
Purchase Type For Sale
Square Footage 1,654 sqft
Price per Sqft $277
MLS Listing ID 1003873493
Sold Date 08/02/16
Style Cape Cod,Other
Bedrooms 3
Full Baths 2
Half Baths 1
HOA Y/N N
Abv Grd Liv Area 1,654
Originating Board TREND
Year Built 1968
Annual Tax Amount $5,955
Tax Year 2016
Lot Size 5.000 Acres
Acres 5.0
Lot Dimensions 545X400
Property Description
Nestled 1/2 mile up a private gravel lane in the quiet woods atop Buckwampum Mountain is this 3 BR, 2.1 bath Cape-style retreat. Surrounded by Bucks County open space park land that's home to 58 species of birds, including 10 rare breeds, the 5-acre property offers fantastic privacy and serenity. Granite steps, stacked stone walls and flagstone patios greet you. The open concept interior presents an organic ambiance that rivals its natural environs. Rich cypress wood graces the floors, custom doors and woodwork throughout. Custom steps and cabinets in the large great room mimic the curved rows of daffodils edging the open lawn while the massive stone fireplace and vaulted cypress ceilings with open beams hint at the wooded ravine in the distance. The unique multi-tiered main level includes the stainless and granite kitchen with Wolf LP range, hickory cabinets and decorative tile floor and the unexpected cozy loft above, perfect for an afternoon siesta or extra weekend guests. The dining room with vaulted ceiling and second stone fireplace is open to the kitchen and flows to the large deck overlooking the grounds and wooded landscape, ideal for al fresco dining. The main bedroom offers a spa-like en suite with slate tile floors and glass shower, whirlpool tub and dressing room. Upstairs are two additional bedrooms and tiled hall bathroom. Large windows frame views of the natural vistas and several glass doors open to flagstone patios and an outdoor stone fireplace. Efficient multi-zone LP hot water radiant and baseboard heat. Basement has 10' ceiling height and offers 1,000 sf for workshop, storage or additional living space.
Location
State PA
County Bucks
Area Springfield Twp (10142)
Zoning RP
Direction West
Rooms
Other Rooms Living Room, Dining Room, Primary Bedroom, Bedroom 2, Kitchen, Bedroom 1, Other, Attic
Basement Full, Unfinished, Outside Entrance
Interior
Interior Features Primary Bath(s), Kitchen - Island, Ceiling Fan(s), Attic/House Fan, Exposed Beams, Stall Shower
Hot Water S/W Changeover
Heating Propane, Hot Water, Forced Air, Baseboard, Radiant, Zoned, Energy Star Heating System
Cooling None
Flooring Wood, Tile/Brick
Fireplaces Number 2
Fireplaces Type Stone
Equipment Built-In Range, Oven - Self Cleaning, Dishwasher, Refrigerator, Energy Efficient Appliances
Fireplace Y
Window Features Energy Efficient
Appliance Built-In Range, Oven - Self Cleaning, Dishwasher, Refrigerator, Energy Efficient Appliances
Heat Source Bottled Gas/Propane
Laundry Basement
Exterior
Exterior Feature Patio(s)
Garage Spaces 3.0
Water Access N
Roof Type Pitched,Shingle
Accessibility None
Porch Patio(s)
Total Parking Spaces 3
Garage N
Building
Lot Description Irregular, Level, Sloping, Trees/Wooded, Front Yard, Rear Yard, SideYard(s)
Story 1
Foundation Concrete Perimeter, Brick/Mortar
Sewer On Site Septic
Water Well
Architectural Style Cape Cod, Other
Level or Stories 1
Additional Building Above Grade
Structure Type Cathedral Ceilings,9'+ Ceilings
New Construction N
Schools
Elementary Schools Springfield
Middle Schools Palisades
High Schools Palisades
School District Palisades
Others
Senior Community No
Tax ID 42-022-073
Ownership Fee Simple
Security Features Security System
Read Less
Want to know what your home might be worth? Contact us for a FREE valuation!

Our team is ready to help you sell your home for the highest possible price ASAP

Bought with Sharon R Otto • Coldwell Banker Hearthside-Lahaska
GET MORE INFORMATION





