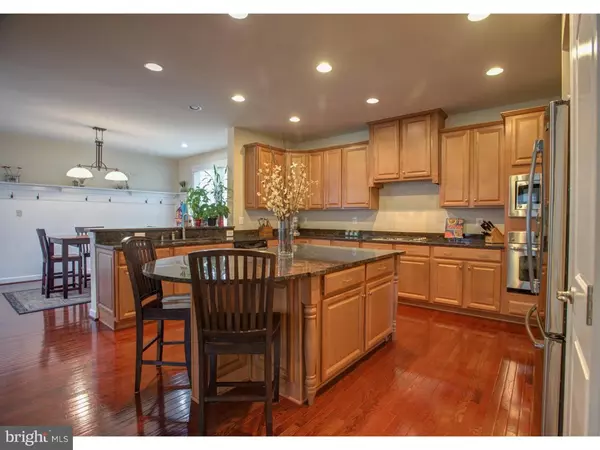$517,000
$519,000
0.4%For more information regarding the value of a property, please contact us for a free consultation.
4737 ABRAHAM FREED RD Doylestown, PA 18902
5 Beds
4 Baths
2,782 SqFt
Key Details
Sold Price $517,000
Property Type Single Family Home
Sub Type Detached
Listing Status Sold
Purchase Type For Sale
Square Footage 2,782 sqft
Price per Sqft $185
Subdivision Carriage Hill
MLS Listing ID 1003875233
Sold Date 10/05/16
Style Colonial
Bedrooms 5
Full Baths 3
Half Baths 1
HOA Fees $163/mo
HOA Y/N Y
Abv Grd Liv Area 2,782
Originating Board TREND
Year Built 2012
Annual Tax Amount $8,222
Tax Year 2016
Lot Size 5,600 Sqft
Acres 0.13
Lot Dimensions 56X100
Property Description
No need to wait for new construction. This beautiful maintenance free 4 year old home has everything you will need from 5 bedrooms, 3.5 baths, finished basement, 2 car garage, along with tons of upgrades throughout. Even more enticing is the new Park at the edge of the development with basketball courts, playing fields, walking trails and more, for all to enjoy. This home has hardwood floors that flow throughout the foyer and into the kitchen and breakfast room. The Kitchen features granite counter tops, stainless steel appliances, gas range, wall ovens, microwave, pantry and over-sized island that has room for four stools. The breakfast room is sun-filled and can accommodate a large table, along with decorative woodworking that includes a built in storage bench and two cubbies for backpacks, coats, and boots. Also find a sliding glass door out to the patio and yard. A Butler's pantry features a granite bar area and over-sized second pantry and connects to the nicely sized dining room with upgraded moldings and woodworking along with an attractive bay window. The cozy family room features a raised hearth gas Fireplace, ceiling fan and a coffered ceiling. Additionally on the first floor is an office/study with french doors and a powder room. Take the stairs from the family room up to the second floor where you will find the Master bedroom suite. Enjoy two walk in closets with closet organizers, a tray ceiling, ceiling fan and the master bath with separate tiled shower, soaking tub along and his and her vanities. Bedrooms 2 and 3 are of equal size and feature closets with double doors. Bedroom 4 has its own walk in closet. There is a hall bath that these bedrooms share, a 2nd floor laundry, and a linen closet in the hallway. As if all of this isn't enough, proceed to the finished basement with 9 foot ceilings and an egress window that adds lots of light to the lower level. The main living space is wired for surround sound and also find a workout/playroom area, another office/den and a 5th bedroom with recessed lighting and a full bath with custom tile. This lower level could be a perfect in-law or au-pair suite, not to mention a retreat for your guests. This home has been well thought out by the current owners with attention to detail throughout the building process. All this along with being in Central Bucks schools and just minutes to Doylestown's shopping and restaurants. It is also in close proximity to commuter routes to Philadelphia, NJ and NYC.
Location
State PA
County Bucks
Area Plumstead Twp (10134)
Zoning R1A
Rooms
Other Rooms Living Room, Dining Room, Primary Bedroom, Bedroom 2, Bedroom 3, Kitchen, Family Room, Bedroom 1, Other, Attic
Basement Full, Fully Finished
Interior
Interior Features Primary Bath(s), Kitchen - Island, Butlers Pantry, Ceiling Fan(s), Dining Area
Hot Water Propane
Heating Propane
Cooling Central A/C
Flooring Wood, Fully Carpeted, Tile/Brick
Fireplaces Number 1
Fireplaces Type Brick
Equipment Oven - Self Cleaning, Dishwasher, Disposal, Built-In Microwave
Fireplace Y
Appliance Oven - Self Cleaning, Dishwasher, Disposal, Built-In Microwave
Heat Source Bottled Gas/Propane
Laundry Upper Floor
Exterior
Exterior Feature Patio(s)
Garage Spaces 4.0
Utilities Available Cable TV
Water Access N
Roof Type Shingle
Accessibility None
Porch Patio(s)
Attached Garage 2
Total Parking Spaces 4
Garage Y
Building
Lot Description Level
Story 2
Sewer Public Sewer
Water Public
Architectural Style Colonial
Level or Stories 2
Additional Building Above Grade
Structure Type 9'+ Ceilings
New Construction N
Schools
Elementary Schools Groveland
Middle Schools Tohickon
High Schools Central Bucks High School West
School District Central Bucks
Others
HOA Fee Include Common Area Maintenance,Lawn Maintenance,Snow Removal,Trash
Senior Community No
Tax ID 34-008-108
Ownership Fee Simple
Security Features Security System
Read Less
Want to know what your home might be worth? Contact us for a FREE valuation!

Our team is ready to help you sell your home for the highest possible price ASAP

Bought with Jerilyn Gutner • Long & Foster-Doylestown2

GET MORE INFORMATION





