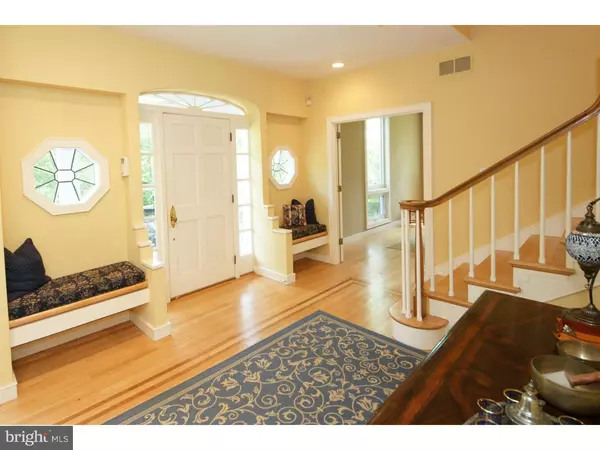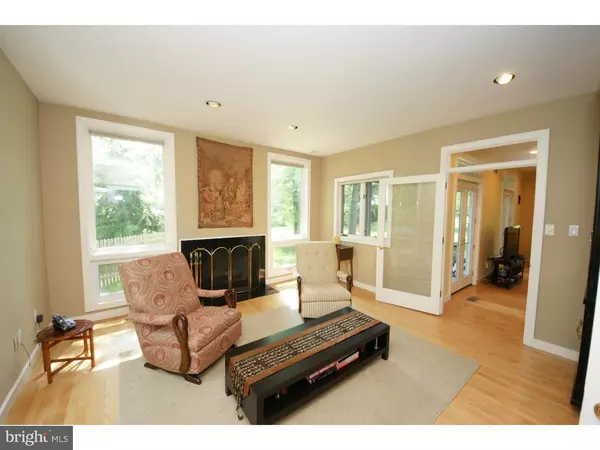$725,000
$749,900
3.3%For more information regarding the value of a property, please contact us for a free consultation.
171 N MAIN ST Yardley, PA 19067
4 Beds
5 Baths
3,474 SqFt
Key Details
Sold Price $725,000
Property Type Single Family Home
Sub Type Detached
Listing Status Sold
Purchase Type For Sale
Square Footage 3,474 sqft
Price per Sqft $208
Subdivision None Available
MLS Listing ID 1003876057
Sold Date 11/17/16
Style Contemporary
Bedrooms 4
Full Baths 4
Half Baths 1
HOA Y/N N
Abv Grd Liv Area 3,474
Originating Board TREND
Year Built 1988
Annual Tax Amount $12,687
Tax Year 2016
Lot Size 1.420 Acres
Acres 1.42
Lot Dimensions 175 X 325
Property Description
Privately tucked away & nestled high above Main St, this private oasis will delight you with its custom moldings, built-ins,recessed lighting & distinct architectural detail. Extra square footage is handy w/a guest suite above the 3-car garage. Perfect for out of town guests or grown offspring that has returned home and craves independence. The soaring 3-story foyer offers built in benches & two sets of French doors, one into the parlor w/a wet bar & wood burning fireplace & the other to the formal dining room w/extra set of French doors to the brick patio. The kitchen's focal point is the bright breakfast room w/yet another set of French doors & beautiful views of the yard. Kitchen boasts Corian counters w/peninsula seating, pendant lighting & double ovens. The dramatic family room will astound w/a marble surround gas fireplace, high decorative tray ceiling & unique architectural detail that needs to be seen to appreciate. A wide staircase opens to a landing w/columns & a cozy sitting area & cedar closet. Yet another set of French doors welcome you into the master suite w/dressing area. Enjoy picturesque views from your private balcony. Master bath has a steam shower, jetted tub, dual sink vanity, 2 heat lamps, & even a bidet. Second floor den is warm & welcoming w/wood burning fireplace. Two more bedrooms on this floor with spacious closets & new carpet. The main bath boasts a skylight & marble topped vanity w/dual sinks. A 3rd story loft would make an ideal artist's studio with its coffered ceiling and plenty of light. First floor laundry room has plenty of storage, trash compactor, built-in iron board, utility sink & a handy laundry shoot from the upstairs bedroom & door with easy access to the garage & guest suite. Multitude of windows of various styles and sizes are mostly new, central vac, 2-zone HVAC, hardwood floors, sprinkler system,, speaker system, newer roof, full bath on main level of garage are some other great features. Idyllic yard affords you privacy, yet a quick walk to lovely downtown Yardley Boro. Amenities include inground pool w/separate hot tub, new heater, plumbing and pump, concrete & brick patio, covered side wrap-around porch. Professionally landscaped, paver hardscaping, paved circular driveway, fenced yard, built-in basketball hoop, grill with gas line, closed gutter system and the list goes on and on. Located close to 95, w/highly rated schools, this well located, elegantly appointed home is uniquely special.
Location
State PA
County Bucks
Area Yardley Boro (10154)
Zoning R1
Direction East
Rooms
Other Rooms Living Room, Dining Room, Primary Bedroom, Bedroom 2, Bedroom 3, Kitchen, Family Room, Bedroom 1, Laundry, Other
Basement Full, Unfinished, Drainage System
Interior
Interior Features Skylight(s), Ceiling Fan(s), WhirlPool/HotTub, Central Vacuum, Sprinkler System, Stall Shower, Dining Area
Hot Water Natural Gas
Heating Gas, Forced Air
Cooling Central A/C
Flooring Wood, Fully Carpeted, Tile/Brick, Marble
Equipment Oven - Double, Disposal, Trash Compactor
Fireplace N
Appliance Oven - Double, Disposal, Trash Compactor
Heat Source Natural Gas
Laundry Main Floor
Exterior
Exterior Feature Patio(s), Porch(es), Balcony
Garage Spaces 6.0
Fence Other
Pool In Ground
Utilities Available Cable TV
Water Access N
Roof Type Shingle
Accessibility None
Porch Patio(s), Porch(es), Balcony
Total Parking Spaces 6
Garage Y
Building
Lot Description Flag, Trees/Wooded, Front Yard, Rear Yard, SideYard(s)
Story 3+
Sewer Public Sewer
Water Public
Architectural Style Contemporary
Level or Stories 3+
Additional Building Above Grade
Structure Type Cathedral Ceilings,9'+ Ceilings
New Construction N
Schools
Middle Schools Pennwood
High Schools Pennsbury
School District Pennsbury
Others
Senior Community No
Tax ID 54-001-003-002
Ownership Fee Simple
Read Less
Want to know what your home might be worth? Contact us for a FREE valuation!

Our team is ready to help you sell your home for the highest possible price ASAP

Bought with Denise M Vogel • RE/MAX Properties - Newtown

GET MORE INFORMATION





