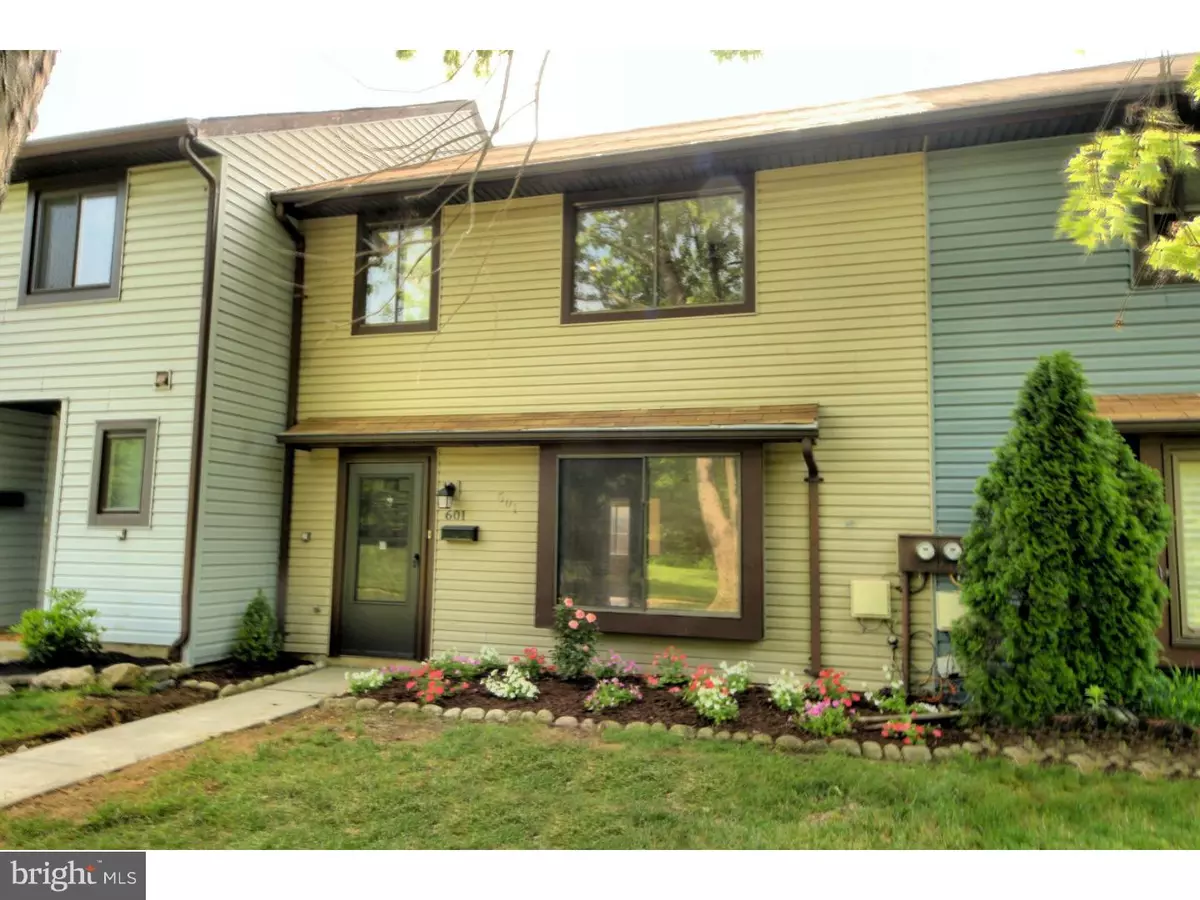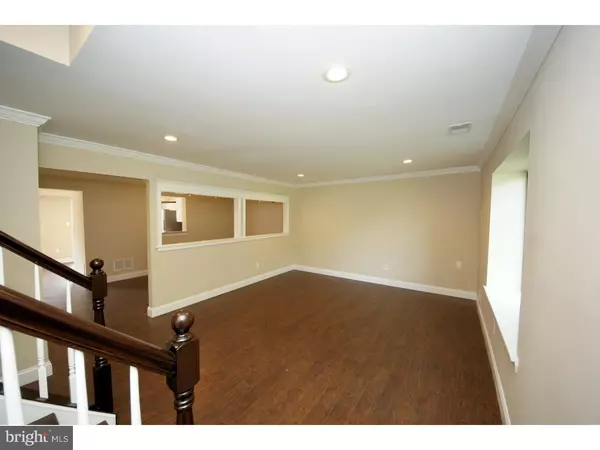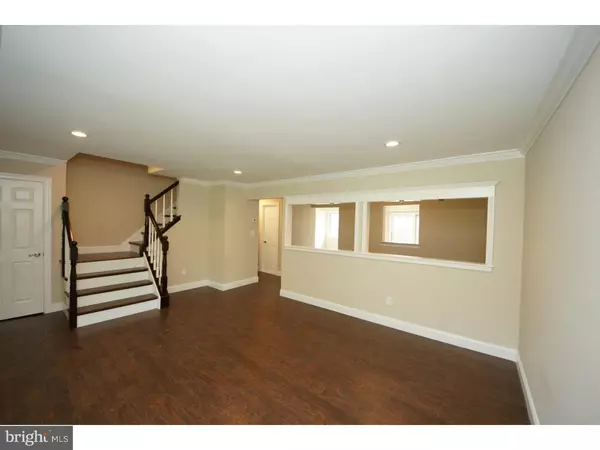$207,000
$207,000
For more information regarding the value of a property, please contact us for a free consultation.
601 EDISON DR East Windsor, NJ 08520
3 Beds
2 Baths
1,656 SqFt
Key Details
Sold Price $207,000
Property Type Townhouse
Sub Type Interior Row/Townhouse
Listing Status Sold
Purchase Type For Sale
Square Footage 1,656 sqft
Price per Sqft $125
Subdivision Twin Rivers
MLS Listing ID 1003886013
Sold Date 08/02/16
Style Other
Bedrooms 3
Full Baths 1
Half Baths 1
HOA Fees $179/mo
HOA Y/N Y
Abv Grd Liv Area 1,656
Originating Board TREND
Year Built 1980
Annual Tax Amount $5,759
Tax Year 2015
Lot Size 1,814 Sqft
Acres 0.04
Lot Dimensions 23X80
Property Description
Nestled away in the Woodside section of Twin Rivers is this totally remodeled three bedroom, one and a half bathroom townhouse. The owner has remodeled from top to bottom. Home has brand new kitchen cabinets, brand new appliances, brand new counter tops, and brand new laminate flooring on the entire main level and stairs leading to the second level. On the second level there is brand new neutral carpeting in the three bedrooms. Entire home is freshly painted. Major systems replaced: a/c and furnace as well as the roof. Close proximity to the elementary school as well as the pool, playground area and the convenience store. You can just hop on the bus to get into NYC or easy access to the NJ Turnpike to drive to NYC or to Philadelphia. Bring your buyers to this home, it is a real WOW!
Location
State NJ
County Mercer
Area East Windsor Twp (21101)
Zoning PUD
Rooms
Other Rooms Living Room, Dining Room, Primary Bedroom, Bedroom 2, Kitchen, Bedroom 1
Interior
Interior Features Kitchen - Eat-In
Hot Water Natural Gas
Heating Gas
Cooling Central A/C
Flooring Fully Carpeted
Fireplace N
Heat Source Natural Gas
Laundry Main Floor
Exterior
Amenities Available Swimming Pool, Tennis Courts
Water Access N
Accessibility None
Garage N
Building
Story 2
Sewer Public Sewer
Water Public
Architectural Style Other
Level or Stories 2
Additional Building Above Grade
New Construction N
Schools
Elementary Schools Ethel Mcknight
Middle Schools Melvin H Kreps School
High Schools Hightstown
School District East Windsor Regional Schools
Others
HOA Fee Include Pool(s),Lawn Maintenance,Snow Removal,Trash
Senior Community No
Tax ID 01-00020-00601
Ownership Fee Simple
Acceptable Financing Conventional, VA, FHA 203(b), USDA
Listing Terms Conventional, VA, FHA 203(b), USDA
Financing Conventional,VA,FHA 203(b),USDA
Read Less
Want to know what your home might be worth? Contact us for a FREE valuation!

Our team is ready to help you sell your home for the highest possible price ASAP

Bought with Non Subscribing Member • Non Member Office

GET MORE INFORMATION





