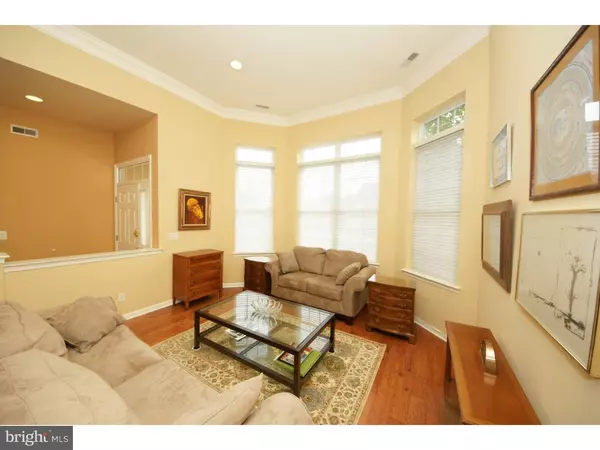$365,000
$365,000
For more information regarding the value of a property, please contact us for a free consultation.
37 GALILEO DR Cranbury, NJ 08512
2 Beds
2 Baths
1,951 SqFt
Key Details
Sold Price $365,000
Property Type Single Family Home
Sub Type Detached
Listing Status Sold
Purchase Type For Sale
Square Footage 1,951 sqft
Price per Sqft $187
Subdivision Riviera At E Windsor
MLS Listing ID 1003885717
Sold Date 08/06/16
Style Ranch/Rambler
Bedrooms 2
Full Baths 2
HOA Fees $295/mo
HOA Y/N Y
Abv Grd Liv Area 1,951
Originating Board TREND
Year Built 2006
Annual Tax Amount $9,356
Tax Year 2015
Lot Size 5,000 Sqft
Acres 0.11
Lot Dimensions 50X100
Property Description
Expect to be impressed. Beautifully upgraded Expanded Lehigh Provincial in highly regarded 55 Riviera at East Windsor. Just one block to the clubhouse this home is on a corner lot with green space and plantings to the side. Gleaming wide plank hardwoods in entry, living, dining, family rooms and kitchen and breakfast area. High ceilings throughout. Freshly painted in neutral tones. Custom Hunter Douglas blinds in all rooms except master bedroom which features custom sheers and draperies. Bay windowed living room and spacious formal dining room make entertaining a pleasure. Gourmet kitchen with upgraded cherry cabinets, granite countertops, breakfast bar, double ovens, gas cooktop, sink with instant hot water faucet, and ample counter space. Family room with a corner gas fireplace and ceiling fan. Expanded breakfast area opens to a large paver patio. Spacious master suite boasts upgraded carpeting, tray ceiling, fan and customized walk-in closet. Large master bath has upgraded cabinet with granite, soaking tub, shower, and upgraded tile and lighting. Guest bedroom with upgraded carpeting and adjacent bath. Laundry room with storage cabinets and sink. Whole house fan. Two car garage with floored attic storage and shelving. Professionally landscaped lot. Enjoy a resort lifestyle with 12,000 square floor clubhouse with indoor pool, fitness center, and activity rooms. Outdoors you will find another pool, tennis courts, bocce, and walking trails. Convenient to train, highways, and shopping. A must see.
Location
State NJ
County Mercer
Area East Windsor Twp (21101)
Zoning ARH
Rooms
Other Rooms Living Room, Dining Room, Primary Bedroom, Kitchen, Family Room, Bedroom 1, Laundry, Other, Attic
Interior
Interior Features Primary Bath(s), Butlers Pantry, Ceiling Fan(s), Attic/House Fan, Sprinkler System, Stall Shower, Breakfast Area
Hot Water Natural Gas
Heating Gas
Cooling Central A/C
Flooring Wood, Fully Carpeted, Tile/Brick
Fireplaces Number 1
Fireplaces Type Gas/Propane
Equipment Cooktop, Oven - Double, Oven - Self Cleaning, Dishwasher
Fireplace Y
Window Features Bay/Bow
Appliance Cooktop, Oven - Double, Oven - Self Cleaning, Dishwasher
Heat Source Natural Gas
Laundry Main Floor
Exterior
Exterior Feature Patio(s)
Parking Features Garage Door Opener
Garage Spaces 4.0
Utilities Available Cable TV
Amenities Available Swimming Pool, Tennis Courts, Club House
Water Access N
Roof Type Shingle
Accessibility None
Porch Patio(s)
Attached Garage 2
Total Parking Spaces 4
Garage Y
Building
Lot Description Corner, Level
Story 1
Foundation Concrete Perimeter
Sewer Public Sewer
Water Public
Architectural Style Ranch/Rambler
Level or Stories 1
Additional Building Above Grade
Structure Type 9'+ Ceilings
New Construction N
Schools
School District East Windsor Regional Schools
Others
HOA Fee Include Pool(s),Common Area Maintenance,Lawn Maintenance,Snow Removal,Trash,Health Club,Management
Senior Community Yes
Tax ID 01-00006 02-00033
Ownership Fee Simple
Security Features Security System
Acceptable Financing Conventional
Listing Terms Conventional
Financing Conventional
Read Less
Want to know what your home might be worth? Contact us for a FREE valuation!

Our team is ready to help you sell your home for the highest possible price ASAP

Bought with Ken Song • Century 21 Worden & Green-Hillsborough
GET MORE INFORMATION





