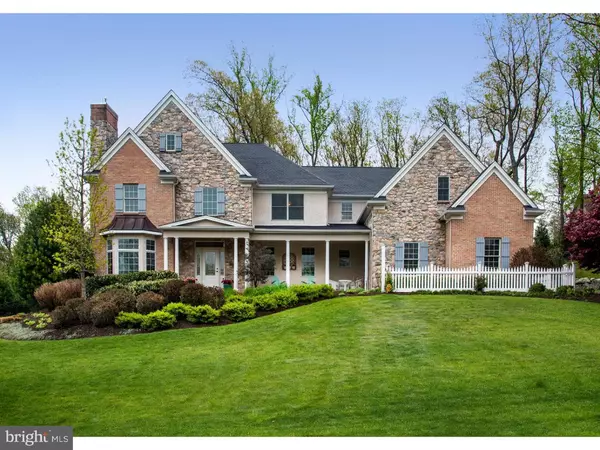$835,000
$885,000
5.6%For more information regarding the value of a property, please contact us for a free consultation.
1990 VELVET TRL Hellertown, PA 18055
5 Beds
6 Baths
6,052 SqFt
Key Details
Sold Price $835,000
Property Type Single Family Home
Sub Type Detached
Listing Status Sold
Purchase Type For Sale
Square Footage 6,052 sqft
Price per Sqft $137
Subdivision Z - Not In List
MLS Listing ID 1003898923
Sold Date 09/15/16
Style Colonial,Traditional
Bedrooms 5
Full Baths 4
Half Baths 2
HOA Fees $20/ann
HOA Y/N Y
Abv Grd Liv Area 6,052
Originating Board TREND
Year Built 2007
Annual Tax Amount $19,797
Tax Year 2016
Lot Size 1.050 Acres
Acres 1.05
Lot Dimensions 1X1
Property Description
Abundant curb appeal, stylish amenities and an elegant, yet functional, interior set this attractive home apart from the ordinary. Located in the lovely community of Saddle Ridge, on a quiet cul-de-sac, the home's design is the perfect complement to its surroundings. A rocking chair front porch welcomes you to sit and enjoy the amazing long-distance views and fabulous sunsets. This fine home has all the upgrades one would expect when entering the impressive foyer. Attention to detail is commonplace throughout, with gleaming wood floors, a first floor study/bedroom, full bath, wet bar, and formal living and dining rooms with lovely moldings and high ceilings. The two-story great room and fireplace anchors the home and opens to a gourmet custom kitchen and breakfast room. On the second floor, the master suite will delight and soothe, offering magnificent views, a fireplace, double walk-in closets and a luxurious bath. Three additional bedrooms, two baths and a second staircase complete this floor. Finally, the finished lower level has room for all your family needs? exercise, game tables and TV/theatre space? and additional storage as well. The magnificent backyard patio and pool is the perfect spot for family and friends. Perched atop the acreage, amidst boulders and professional landscaping, the long-distance views will take your breath away.
Location
State PA
County Northampton
Area Lower Saucon Twp (12419)
Zoning R40
Rooms
Other Rooms Living Room, Dining Room, Primary Bedroom, Bedroom 2, Bedroom 3, Kitchen, Family Room, Bedroom 1, Laundry, Other, Attic
Basement Full
Interior
Interior Features Primary Bath(s), Kitchen - Island, Central Vacuum, Wet/Dry Bar, Dining Area
Hot Water Natural Gas
Heating Gas, Forced Air
Cooling Central A/C
Flooring Wood, Fully Carpeted, Tile/Brick
Fireplaces Type Stone, Gas/Propane
Equipment Cooktop, Built-In Range, Oven - Wall, Commercial Range, Dishwasher
Fireplace N
Appliance Cooktop, Built-In Range, Oven - Wall, Commercial Range, Dishwasher
Heat Source Natural Gas
Laundry Main Floor
Exterior
Exterior Feature Patio(s)
Garage Spaces 6.0
Pool In Ground
Utilities Available Cable TV
Water Access N
Roof Type Shingle
Accessibility None
Porch Patio(s)
Attached Garage 3
Total Parking Spaces 6
Garage Y
Building
Lot Description Cul-de-sac
Story 2
Foundation Concrete Perimeter
Sewer On Site Septic
Water Well
Architectural Style Colonial, Traditional
Level or Stories 2
Additional Building Above Grade
Structure Type Cathedral Ceilings,9'+ Ceilings
New Construction N
Schools
Elementary Schools Saucon Valley
Middle Schools Saucon Valley
High Schools Saucon Valley Senior
School District Saucon Valley
Others
HOA Fee Include Common Area Maintenance
Senior Community No
Tax ID S7-2-5B-0719
Ownership Fee Simple
Security Features Security System
Acceptable Financing Conventional
Listing Terms Conventional
Financing Conventional
Read Less
Want to know what your home might be worth? Contact us for a FREE valuation!

Our team is ready to help you sell your home for the highest possible price ASAP

Bought with Non Subscribing Member • Non Member Office

GET MORE INFORMATION





