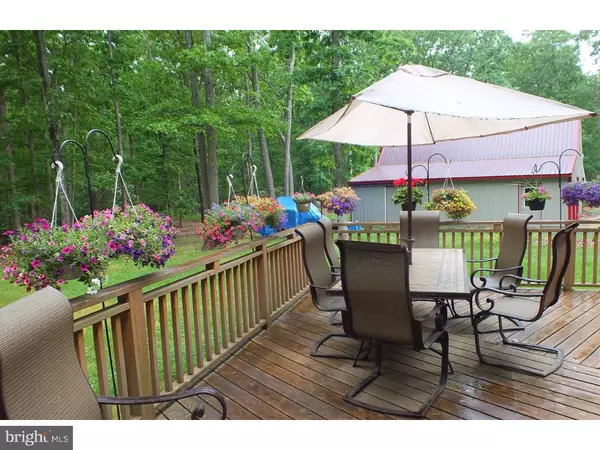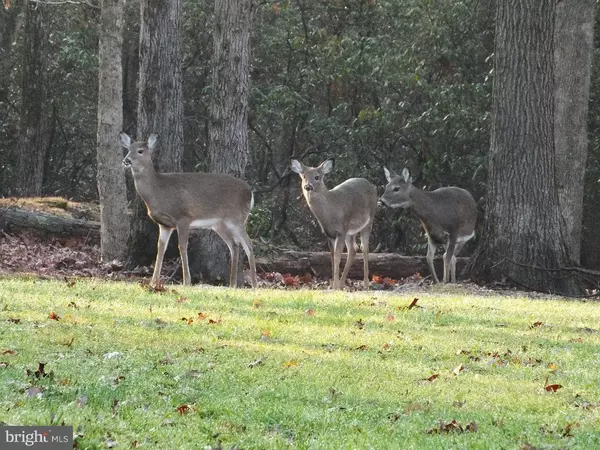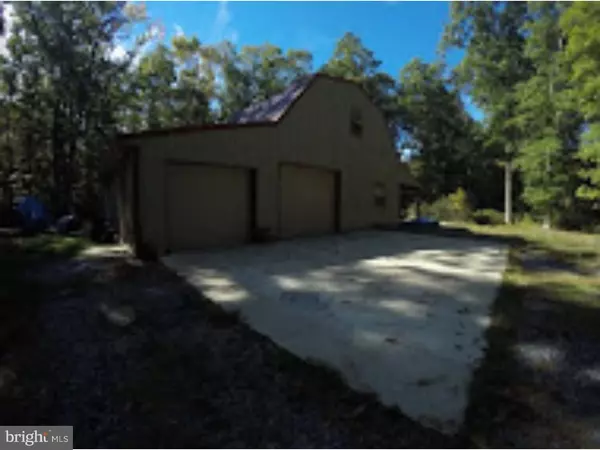$291,000
$299,900
3.0%For more information regarding the value of a property, please contact us for a free consultation.
79 JEFFERSON RD Pittsgrove, NJ 08318
3 Beds
3 Baths
2,458 SqFt
Key Details
Sold Price $291,000
Property Type Single Family Home
Sub Type Detached
Listing Status Sold
Purchase Type For Sale
Square Footage 2,458 sqft
Price per Sqft $118
Subdivision None Available
MLS Listing ID 1003903439
Sold Date 09/16/16
Style Contemporary
Bedrooms 3
Full Baths 2
Half Baths 1
HOA Y/N N
Abv Grd Liv Area 2,458
Originating Board TREND
Year Built 1975
Annual Tax Amount $8,354
Tax Year 2015
Lot Size 5.000 Acres
Acres 5.0
Lot Dimensions 0X0
Property Description
Looking for a little piece of Heaven? Look no further. This spacious home, located on a dead end street is situated on 5 wooded acres. The wrap-a-round deck overlooks the back of this majestic property and you'll enjoy viewing a variety of wildlife as you sip your morning coffee. The kitchen which also looks out onto this serene backyard, features granite counter tops and more than ample cabinet space along with a stainless refrigerator (less than 5 years old), a dishwasher and an electric flat top stove. The full wall stone fireplace in the living room is gas powered and will be the envy of your guests and a welcoming addition as the cold weather approaches. Upstairs, the spacious master bedroom features a master bath, a walk in closet and glass sliders that look out into the backyard on one side and overlooks the vaulted living room on the other. The upstairs hallway with an open banister overlooks the foyer and the guest bathroom and the second and third bedrooms complete the upper level. The full unfinished basement can be finished to your liking and includes a newer natural gas heater (4 years old), central air conditioning system (4 years old), hot water heater (3years old) and a water treatment system. The full house generator offers peace of mind in the event of a power outage and the well was installed less than 2 years ago. The attached two car garage (which opens into the first floor laundry complete with washer and dryer) is outfitted with a garage door opener and will not only keep your vehicles out of the elements, but will be a convenience as you carry in your groceries or situate your precious cargo. If you're looking for the ultimate "man cave," look no further! Not only does the nearby 36'x36' pole building have three overhead doors, a slider and a pedestrian entry door, there is also a car port on one side and a loft with skylights and an abundance of shelves. There is more than enough room on the first floor to add additional shelving and still have space to work on your vehicles, store lawn equipment and even provide a private "getaway" zone. Your new home provides all the seclusion and privacy anyone could desire with the convenience of nearby Routes 40 & 55. You owe it to yourself to check out this home and enjoy the serenity it offers. A one year buyers home warranty is included for your convenience.
Location
State NJ
County Salem
Area Pittsgrove Twp (21711)
Zoning RESID
Rooms
Other Rooms Living Room, Dining Room, Primary Bedroom, Bedroom 2, Kitchen, Family Room, Bedroom 1, Laundry, Other
Basement Full
Interior
Interior Features Primary Bath(s), Ceiling Fan(s), Water Treat System, Stall Shower, Kitchen - Eat-In
Hot Water Natural Gas
Heating Gas, Baseboard
Cooling Central A/C
Flooring Wood, Fully Carpeted, Vinyl, Stone
Fireplaces Number 1
Fireplaces Type Gas/Propane
Equipment Oven - Self Cleaning, Dishwasher, Trash Compactor
Fireplace Y
Appliance Oven - Self Cleaning, Dishwasher, Trash Compactor
Heat Source Natural Gas
Laundry Main Floor
Exterior
Exterior Feature Deck(s)
Garage Spaces 5.0
Utilities Available Cable TV
Water Access N
Roof Type Pitched,Shingle
Accessibility None
Porch Deck(s)
Attached Garage 2
Total Parking Spaces 5
Garage Y
Building
Lot Description Open, Trees/Wooded, Front Yard, Rear Yard, SideYard(s)
Story 2
Foundation Brick/Mortar
Sewer On Site Septic
Water Well
Architectural Style Contemporary
Level or Stories 2
Additional Building Above Grade
Structure Type Cathedral Ceilings
New Construction N
Schools
Middle Schools Pittsgrove Township
High Schools Arthur P Schalick
School District Pittsgrove Township Public Schools
Others
Senior Community No
Tax ID 11-00104-00027
Ownership Fee Simple
Acceptable Financing Conventional, VA, FHA 203(b), USDA
Listing Terms Conventional, VA, FHA 203(b), USDA
Financing Conventional,VA,FHA 203(b),USDA
Read Less
Want to know what your home might be worth? Contact us for a FREE valuation!

Our team is ready to help you sell your home for the highest possible price ASAP

Bought with Denise Woerner • RE/MAX Preferred - Mullica Hill

GET MORE INFORMATION





