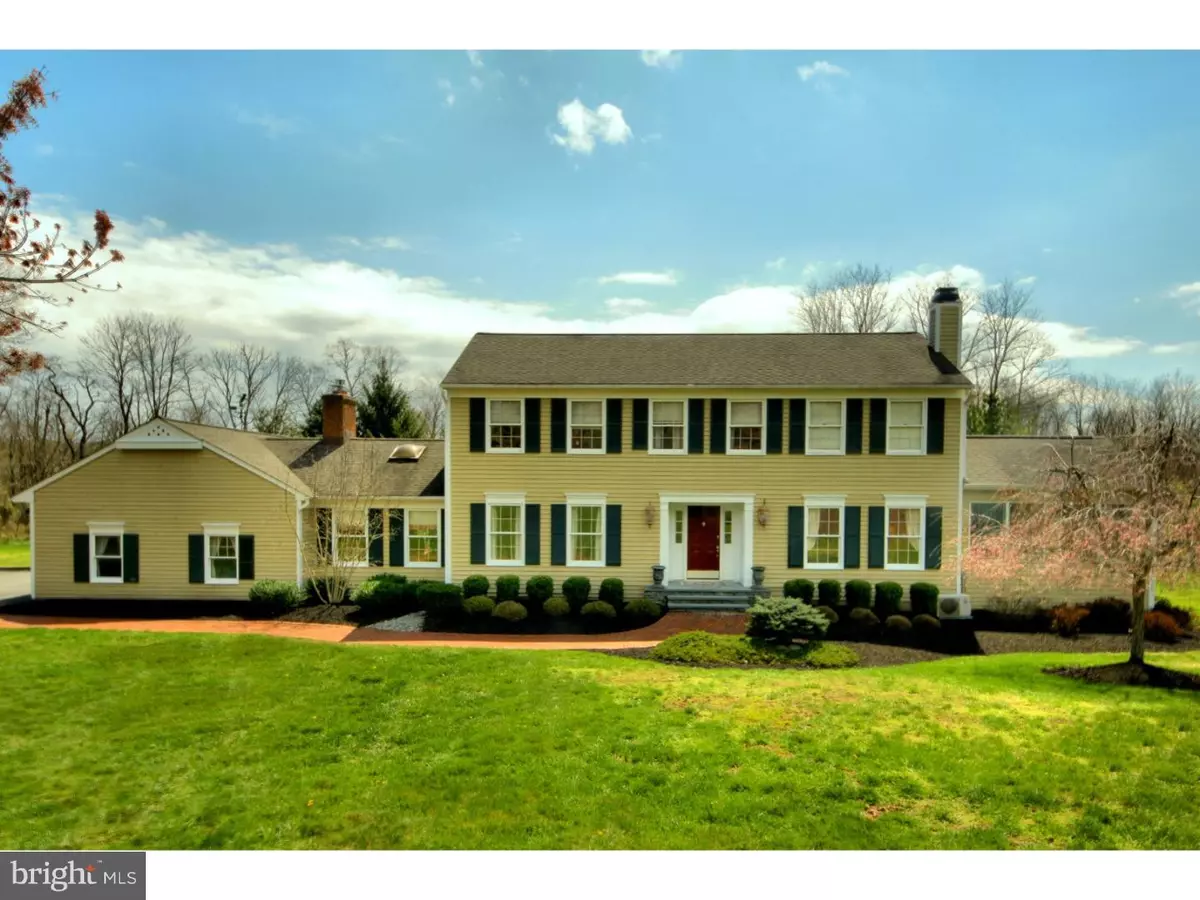$590,000
$612,000
3.6%For more information regarding the value of a property, please contact us for a free consultation.
51 VAN DOREN WAY Belle Mead, NJ 08502
4 Beds
3 Baths
2,441 SqFt
Key Details
Sold Price $590,000
Property Type Single Family Home
Sub Type Detached
Listing Status Sold
Purchase Type For Sale
Square Footage 2,441 sqft
Price per Sqft $241
Subdivision None Available
MLS Listing ID 1003910129
Sold Date 07/15/16
Style Colonial
Bedrooms 4
Full Baths 2
Half Baths 1
HOA Y/N N
Abv Grd Liv Area 2,441
Originating Board TREND
Year Built 1985
Annual Tax Amount $16,600
Tax Year 2016
Lot Size 2.550 Acres
Acres 2.55
Lot Dimensions 00X00
Property Description
Location, coupled with top quality home improvements will make 51 Van Doren the choice of the most discriminating buyer. Sitting on a large lot and in the cul de sac this home has enough elbow room for every buyer's need. Beautiful center hall colonial, with the added bonus of a sun room featuring a double sided gas fireplace, this home has hardwood floors throughout. The completely updated chefs kitchen boasts stainless steel appliances including a wine fridge, granite counter tops, upgraded cherry cabinets and a large center island. A stone fireplace with large hearth are the centerpieces of the adjoining family room. Glass doors lead to the stone patio overlooking the professionally landscaped yard complete with in ground pool and lovely shaded gazebo. The slate floor mudroom has multiple cubbies to house all the on-the-go sports equipment of a busy family. A large dining room, formal living room and office complete the first floor. Upstairs three bedrooms, all with hardwood floors, share a generous hall bath. The master bedroom is a retreat unto itself featuring walk in closet and large master bath. The finished basement will get good use as the perfect spot for relaxing. Centered in the heart of Montgomery Township noted for its award winning schools and close to all major transportation this home is a must see!
Location
State NJ
County Somerset
Area Montgomery Twp (21813)
Zoning RES
Rooms
Other Rooms Living Room, Dining Room, Primary Bedroom, Bedroom 2, Bedroom 3, Kitchen, Family Room, Bedroom 1, Other
Basement Full, Fully Finished
Interior
Interior Features Primary Bath(s), Kitchen - Island, Butlers Pantry, Ceiling Fan(s), Kitchen - Eat-In
Hot Water Natural Gas
Heating Gas
Cooling Central A/C
Flooring Wood, Fully Carpeted, Tile/Brick
Fireplaces Number 2
Fireplaces Type Stone, Gas/Propane
Equipment Cooktop, Dishwasher, Built-In Microwave
Fireplace Y
Appliance Cooktop, Dishwasher, Built-In Microwave
Heat Source Natural Gas
Laundry Main Floor
Exterior
Exterior Feature Patio(s)
Garage Spaces 4.0
Pool In Ground
Water Access N
Roof Type Shingle
Accessibility None
Porch Patio(s)
Attached Garage 1
Total Parking Spaces 4
Garage Y
Building
Lot Description Cul-de-sac
Story 2
Sewer On Site Septic
Water Well
Architectural Style Colonial
Level or Stories 2
Additional Building Above Grade
New Construction N
Schools
Elementary Schools Orchard Hill
High Schools Montgomery Township
School District Montgomery Township Public Schools
Others
Senior Community No
Tax ID 13-18023-00006
Ownership Fee Simple
Read Less
Want to know what your home might be worth? Contact us for a FREE valuation!

Our team is ready to help you sell your home for the highest possible price ASAP

Bought with Non Subscribing Member • Non Member Office

GET MORE INFORMATION





