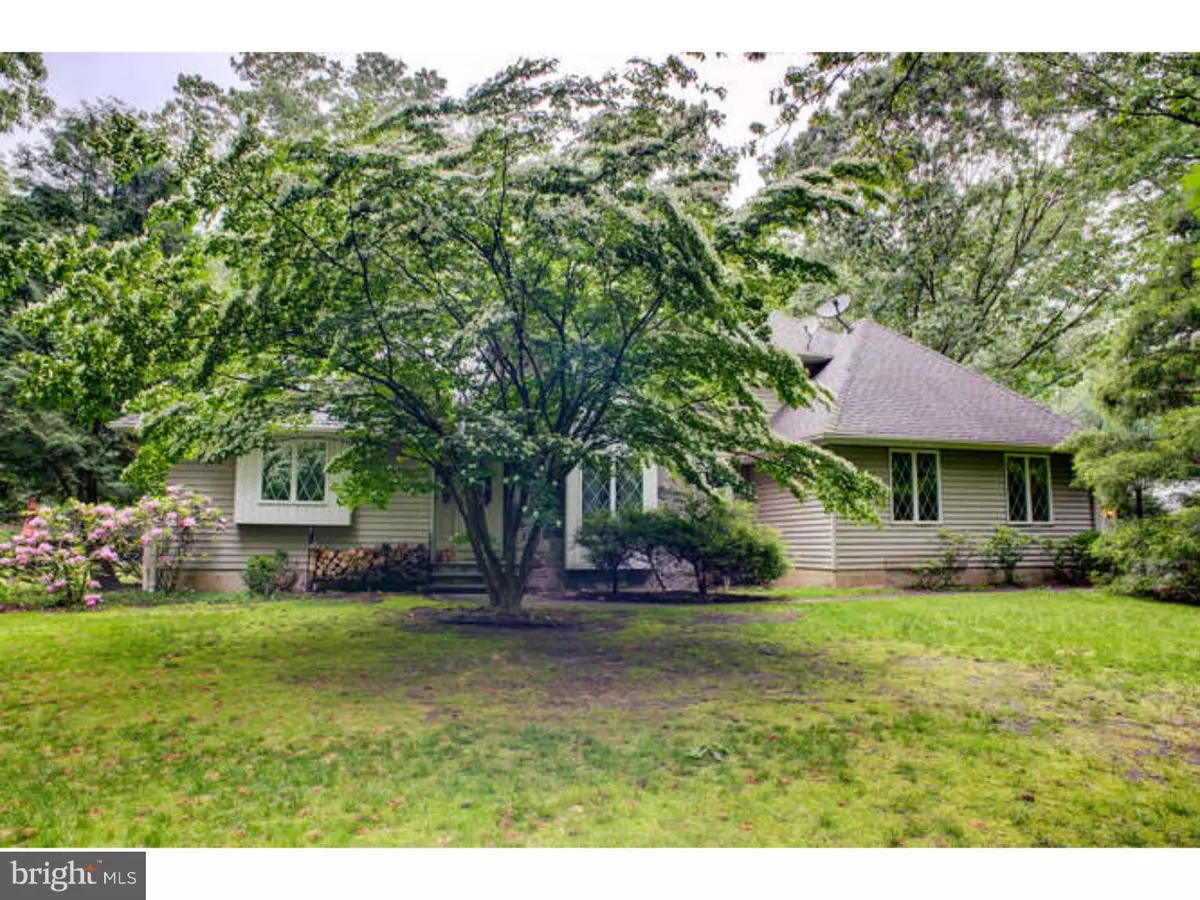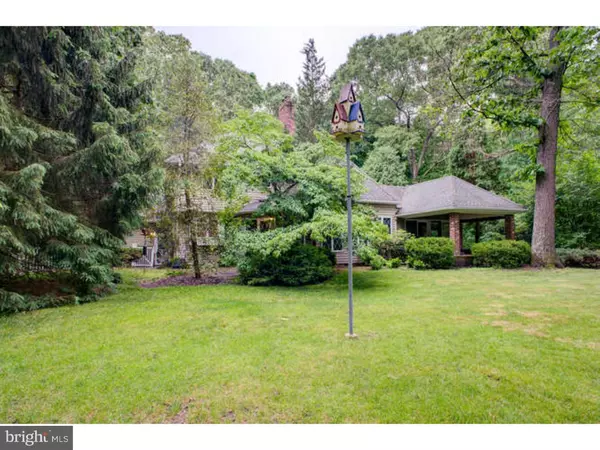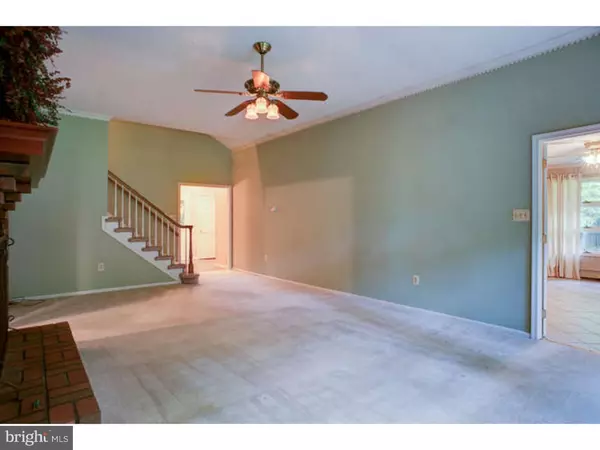$390,000
$434,900
10.3%For more information regarding the value of a property, please contact us for a free consultation.
325 E MILLSTREAM RD Cream Ridge, NJ 08514
3 Beds
3 Baths
2,702 SqFt
Key Details
Sold Price $390,000
Property Type Single Family Home
Sub Type Detached
Listing Status Sold
Purchase Type For Sale
Square Footage 2,702 sqft
Price per Sqft $144
Subdivision None Available
MLS Listing ID 1003910777
Sold Date 09/12/16
Style Colonial
Bedrooms 3
Full Baths 2
Half Baths 1
HOA Y/N N
Abv Grd Liv Area 2,702
Originating Board TREND
Year Built 1978
Annual Tax Amount $9,405
Tax Year 2015
Lot Size 2.650 Acres
Acres 2.65
Lot Dimensions 2.65
Property Description
Custom built and secluded home with a picturesque drive down over the small stream and wooded lot. So unique with lots of Andersen windows overlooking your beautiful rear yard with patio, in-ground pool and hot tub. Enjoy the detached cabana located close to pool to make entertaining easy and changing area. Seller have solar cover and pool safety cover and also want to leave pool furniture. This stately home has a master bedroom on main floor if needed for ease of buyer. Lots of closets and newer roof. Wood burning fireplace was certified last year and septic and well have been inspected recently. The attached 2-car garage is over-sized for work area or storage. Detached 3 car garage is any buyer's dream. So many wonderful features in this outstanding home and just so many possibilities. Quality cedar fence for most drive and yard and alternate fence attached. Great buy!!
Location
State NJ
County Ocean
Area Plumsted Twp (21524)
Zoning RA2
Rooms
Other Rooms Living Room, Dining Room, Primary Bedroom, Bedroom 2, Kitchen, Family Room, Bedroom 1, Laundry, Other, Attic
Basement Full
Interior
Interior Features Primary Bath(s), Kitchen - Island, Skylight(s), Kitchen - Eat-In
Hot Water Oil
Heating Oil
Cooling Central A/C
Flooring Fully Carpeted, Vinyl, Tile/Brick
Fireplaces Number 1
Fireplaces Type Brick
Fireplace Y
Heat Source Oil
Laundry Main Floor
Exterior
Garage Spaces 7.0
Pool In Ground
Water Access N
Roof Type Shingle
Accessibility None
Total Parking Spaces 7
Garage N
Building
Lot Description Level
Story 2
Foundation Brick/Mortar
Sewer On Site Septic
Water Well
Architectural Style Colonial
Level or Stories 2
Additional Building Above Grade
New Construction N
Others
Senior Community No
Tax ID 24-00059-00007 01
Ownership Fee Simple
Security Features Security System
Read Less
Want to know what your home might be worth? Contact us for a FREE valuation!

Our team is ready to help you sell your home for the highest possible price ASAP

Bought with Matthew Merritt • BHHS Fox & Roach Robbinsville RE

GET MORE INFORMATION





