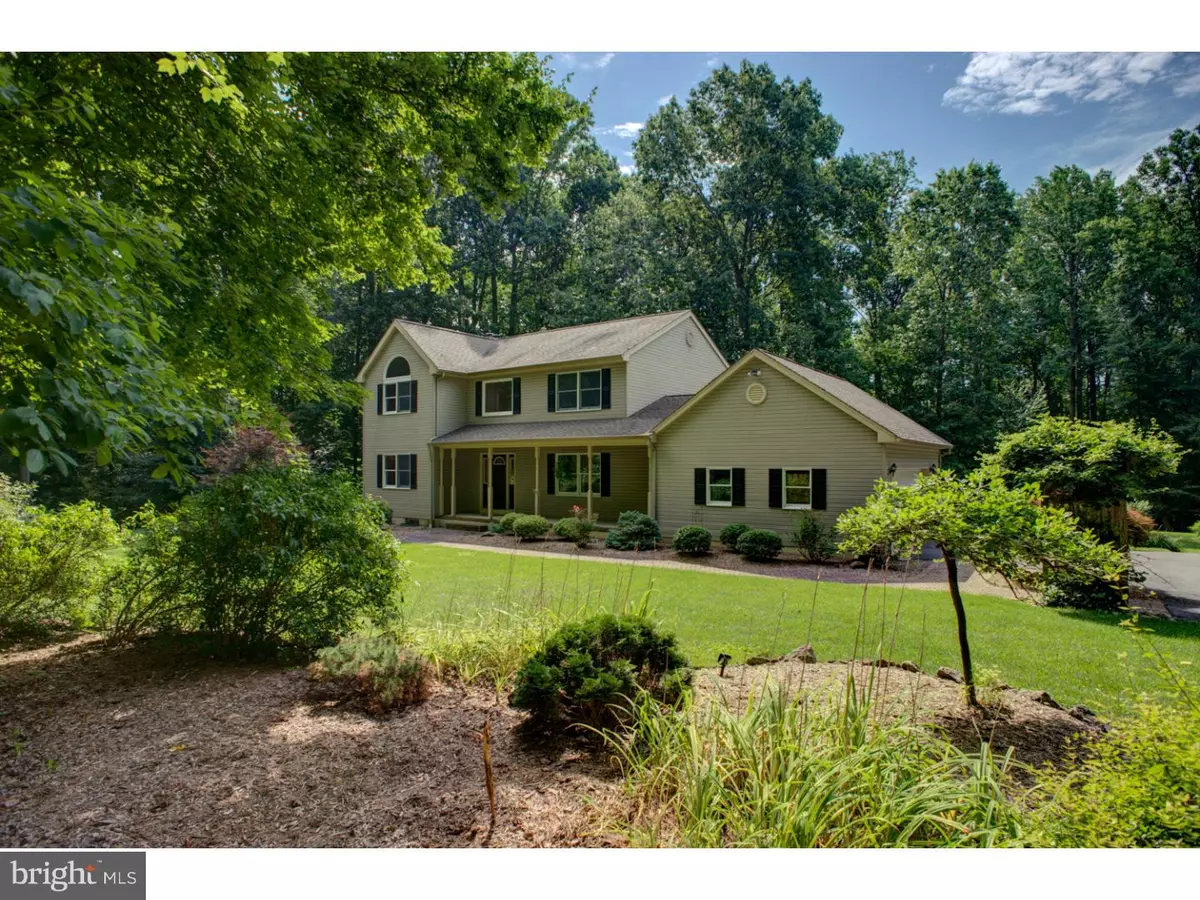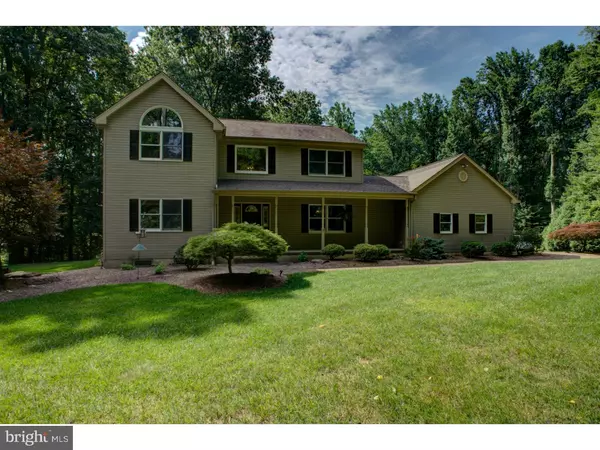$508,000
$515,000
1.4%For more information regarding the value of a property, please contact us for a free consultation.
23 RUES RD Cream Ridge, NJ 08514
3 Beds
3 Baths
2,342 SqFt
Key Details
Sold Price $508,000
Property Type Single Family Home
Sub Type Detached
Listing Status Sold
Purchase Type For Sale
Square Footage 2,342 sqft
Price per Sqft $216
MLS Listing ID 1003911227
Sold Date 09/12/16
Style Colonial
Bedrooms 3
Full Baths 2
Half Baths 1
HOA Y/N N
Abv Grd Liv Area 2,342
Originating Board TREND
Year Built 1995
Annual Tax Amount $11,078
Tax Year 2016
Lot Size 2.910 Acres
Acres 2.91
Lot Dimensions X
Property Description
Experience Peace and Tranquility on this secluded 3 acre beautifully landscaped yard with mature perennial plants and picturesque trees. This lovely custom built home off a desirable country road in Cream Ridge has been meticulously maintained by its owners. Enjoy quiet evenings on your front porch! First floor offers two story foyer, family room with built ins, dining room, office w/closet, eat-in kitchen w/stainless steel appliances, granite and tiled backsplash. Laundry/mud room with access to the backyard and 2 car garage completes the first level. Second level offers a master bedroom with walk in closets and master bath with soaking tub and separate shower. Two more generous sized bedrooms on second level with ample closet space and full main bath. Finished Basement with plenty more storage, a Wood burning stove and access to the outdoors via bilco door. Entertain, relax and unwind outdoors whether it be with the family in the custom built fort/playhouse, the in-ground heated pool (new liner) with stamped concrete or the paver patio with firepit. Need more storage for your cars or toys then enjoy all year round the Custom Built 36x25 insulated garage/workshop! This insulated detached building is built on solid foundation and has a woodstove for heat source, an 11x36 covered lean-to and 8x15 covered wood shed. Did I mention the home has central vac. This home won't last. One Year home Warranty Included. Upper Freehold Reg School District/Allentown HS.
Location
State NJ
County Monmouth
Area Upper Freehold Twp (21351)
Zoning RA-5
Rooms
Other Rooms Living Room, Dining Room, Primary Bedroom, Bedroom 2, Kitchen, Bedroom 1, Laundry, Other
Basement Full, Outside Entrance
Interior
Interior Features Kitchen - Island, Central Vacuum, Water Treat System, Kitchen - Eat-In
Hot Water Natural Gas
Heating Gas, Forced Air
Cooling Central A/C
Flooring Wood, Fully Carpeted, Tile/Brick
Fireplace N
Heat Source Natural Gas
Laundry Main Floor
Exterior
Exterior Feature Patio(s), Porch(es)
Parking Features Garage Door Opener, Oversized
Garage Spaces 5.0
Pool In Ground
Water Access N
Roof Type Slate
Accessibility None
Porch Patio(s), Porch(es)
Total Parking Spaces 5
Garage Y
Building
Story 2
Sewer On Site Septic
Water Well
Architectural Style Colonial
Level or Stories 2
Additional Building Above Grade
New Construction N
Schools
High Schools Allentown
School District Upper Freehold Regional Schools
Others
Senior Community No
Tax ID 51-00016 01-00016
Ownership Fee Simple
Security Features Security System
Acceptable Financing Conventional, VA, FHA 203(b)
Listing Terms Conventional, VA, FHA 203(b)
Financing Conventional,VA,FHA 203(b)
Read Less
Want to know what your home might be worth? Contact us for a FREE valuation!

Our team is ready to help you sell your home for the highest possible price ASAP

Bought with Non Subscribing Member • Non Member Office

GET MORE INFORMATION





