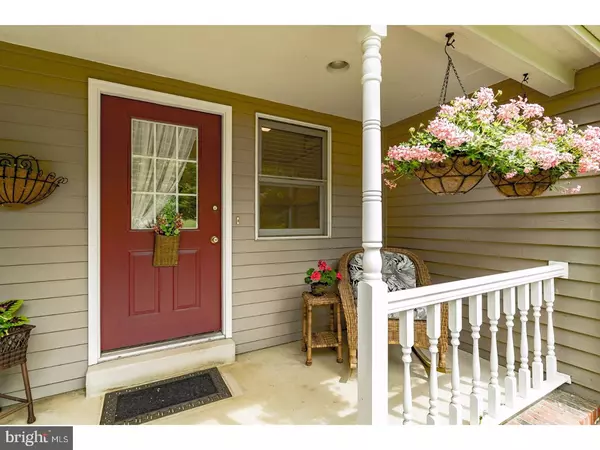$632,000
$629,000
0.5%For more information regarding the value of a property, please contact us for a free consultation.
2855 W FOX CHASE CIR Doylestown, PA 18902
4 Beds
4 Baths
3,779 SqFt
Key Details
Sold Price $632,000
Property Type Single Family Home
Sub Type Detached
Listing Status Sold
Purchase Type For Sale
Square Footage 3,779 sqft
Price per Sqft $167
Subdivision Hunters Crossing
MLS Listing ID 1000244385
Sold Date 11/30/17
Style Colonial
Bedrooms 4
Full Baths 4
HOA Y/N N
Abv Grd Liv Area 3,779
Originating Board TREND
Year Built 1990
Annual Tax Amount $10,458
Tax Year 2017
Lot Size 0.851 Acres
Acres 0.85
Property Description
A beautiful and spacious 4 bedroom custom home with 4 full baths on a lovely lot in the established neighborhood of Hunters Crossing in Buckingham Township. Enter through the spacious 2 story foyer with a custom wooden staircase, hardwood flooring and an open landing on the 2nd floor. The foyer is flanked by a cozy formal living room with marble fireplace and wooden surround. On the right of the foyer is a spacious dining room with plenty of room for large gatherings at holiday time. The kitchen is bright and airy with tile flooring, custom painted cabinetry and durable quartz countertops. The stainless wall oven and microwave are easily accessible for preparing meals for small and large groups. The breakfast area overlooks the private backyard through a 3 panel French door. The kitchen has new windows and doors and a back staircase with easy access to the bedrooms on the second floor. A laundry room with plenty of cabinetry and closet space is located off the kitchen on the first floor. Enjoy the large 2-story family room with a show stopper floor to ceiling brick fireplace, new hardwood flooring and a convenient wet bar for entertaining and new doors to the back yard. Tucked away off the family room is a room currently purposed as an office which contains a closet and could be used as a first floor bedroom or in law option with access to a full bath. The second floor has new carpeting throughout. The master bedroom is large with double walk in closets a master bath with new double vanities, soaking tub and a new shower stall door. A walk up attic is accessible from the master bedroom and has plenty of space to store boxes and other items. When guests arrive, they can stay in the princess suite, complete with a full bath. Bedrooms 3 and 4 are connected by a Jack and Jill bathroom with double sinks and a tub shower. Outside the backyard is a private and tranquil space with a brick-lined stone patio, a beautiful koi pond surrounded by stone walls and beautiful mature landscaping with plenty of space for yard games and hosting gatherings. The chimney has been repointed with custom copper tops. New water heater in 2014. New Come see this custom built home today. *American Home Shield 1 year Home Warranty included!*
Location
State PA
County Bucks
Area Buckingham Twp (10106)
Zoning VR
Rooms
Other Rooms Living Room, Dining Room, Primary Bedroom, Bedroom 2, Bedroom 3, Kitchen, Family Room, Bedroom 1, In-Law/auPair/Suite, Laundry, Other, Attic
Basement Full, Unfinished
Interior
Interior Features Primary Bath(s), Kitchen - Island, Butlers Pantry, Ceiling Fan(s), Wet/Dry Bar, Stall Shower, Dining Area
Hot Water Oil
Heating Forced Air
Cooling Central A/C
Flooring Wood, Fully Carpeted, Tile/Brick
Fireplaces Number 2
Fireplaces Type Brick, Marble
Equipment Cooktop, Oven - Wall, Dishwasher, Refrigerator
Fireplace Y
Appliance Cooktop, Oven - Wall, Dishwasher, Refrigerator
Heat Source Oil
Laundry Main Floor
Exterior
Exterior Feature Patio(s), Porch(es)
Garage Spaces 5.0
Utilities Available Cable TV
Water Access N
Roof Type Pitched,Shingle
Accessibility None
Porch Patio(s), Porch(es)
Attached Garage 2
Total Parking Spaces 5
Garage Y
Building
Lot Description Corner
Story 2
Foundation Brick/Mortar
Sewer On Site Septic
Water Well
Architectural Style Colonial
Level or Stories 2
Additional Building Above Grade
Structure Type Cathedral Ceilings
New Construction N
Schools
Elementary Schools Buckingham
Middle Schools Holicong
High Schools Central Bucks High School East
School District Central Bucks
Others
Senior Community No
Tax ID 06-010-091-025
Ownership Fee Simple
Read Less
Want to know what your home might be worth? Contact us for a FREE valuation!

Our team is ready to help you sell your home for the highest possible price ASAP

Bought with Debra A Granite • RE/MAX Properties - Newtown
GET MORE INFORMATION





