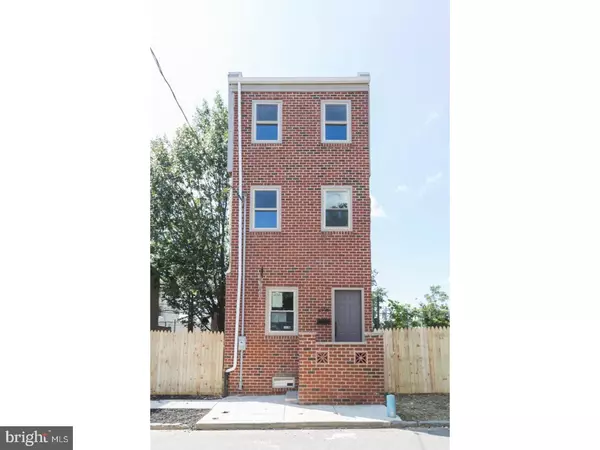$190,750
$189,000
0.9%For more information regarding the value of a property, please contact us for a free consultation.
2148 N FAIRHILL ST Philadelphia, PA 19122
2 Beds
3 Baths
1,486 SqFt
Key Details
Sold Price $190,750
Property Type Townhouse
Sub Type Interior Row/Townhouse
Listing Status Sold
Purchase Type For Sale
Square Footage 1,486 sqft
Price per Sqft $128
Subdivision West Kensington
MLS Listing ID 1000316333
Sold Date 12/08/17
Style Contemporary,Straight Thru
Bedrooms 2
Full Baths 2
Half Baths 1
HOA Y/N N
Abv Grd Liv Area 1,486
Originating Board TREND
Year Built 1918
Annual Tax Amount $167
Tax Year 2017
Lot Size 620 Sqft
Acres 0.01
Lot Dimensions 17X36
Property Description
21N Residences and The SOMERS Team presents the first of 9 extraordinary Townhomes to this rapidly developing area...2148 N Fairhill will feature a 2 Bedroom Den 2.5 Bath, 3 Story Full Renovation with a 10 Yr Tax Abatement! Stylish contemporary design with ultra modern luxury finishes including 9FT ceilings, recessed lighting, high efficiency HVAC, top-of-the line appliances and a Private rear yard perfect for entertaining! FIRST FLOOR features living room, dining room, and chef's kitchen. SECOND FLOOR leads to rear facing Bedroom with a large closet space, spacious front-facing Den and Private bath with custom tiled tub/shower. THIRD FLOOR features an extraordinary Master Bedroom Suite complete with a large closet space and a Master Bath with modern/contemporary touches such as the custom tiled shower. FINISHED BASEMENT includes an additional Powder Room and full size laundry, Wide-Tile flooring.. Effusive natural light throughout the entirety of these expansive homes situated on a low traffic, tree-lined street. Convenient walking distance to Temple Train Station, Cousins Supermarket, cool local eateries, and sunny community parks. Includes 1 Year Builders Warranty and the Buyer may choose finishes! 21North.info for details on Phase 1 and 2 Development (Will feature larger 3 Br Den and 2.5 Ba Townhomes.) NOTE: Home is 95 prcnt complete.
Location
State PA
County Philadelphia
Area 19122 (19122)
Zoning RM1
Rooms
Other Rooms Living Room, Primary Bedroom, Kitchen, Den, Basement, Bedroom 1, Other, Primary Bathroom
Basement Full, Fully Finished
Interior
Interior Features Primary Bath(s), Sprinkler System, Kitchen - Eat-In
Hot Water Electric
Heating Forced Air, Energy Star Heating System, Programmable Thermostat
Cooling Central A/C, Energy Star Cooling System
Equipment Oven - Self Cleaning, Dishwasher, Refrigerator, Disposal, Energy Efficient Appliances, Built-In Microwave
Fireplace N
Appliance Oven - Self Cleaning, Dishwasher, Refrigerator, Disposal, Energy Efficient Appliances, Built-In Microwave
Heat Source Natural Gas
Laundry Basement
Exterior
Utilities Available Cable TV
Water Access N
Roof Type Flat
Accessibility None
Garage N
Building
Lot Description Level, Rear Yard
Story 3+
Foundation Stone
Sewer Public Sewer
Water Public
Architectural Style Contemporary, Straight Thru
Level or Stories 3+
Additional Building Above Grade
Structure Type 9'+ Ceilings
New Construction N
Schools
School District The School District Of Philadelphia
Others
Pets Allowed Y
Senior Community No
Tax ID 191358000
Ownership Fee Simple
Security Features Security System
Acceptable Financing Conventional, VA, FHA 203(b)
Listing Terms Conventional, VA, FHA 203(b)
Financing Conventional,VA,FHA 203(b)
Pets Allowed Case by Case Basis
Read Less
Want to know what your home might be worth? Contact us for a FREE valuation!

Our team is ready to help you sell your home for the highest possible price ASAP

Bought with Lara Ertwine • Keller Williams Philadelphia

GET MORE INFORMATION





