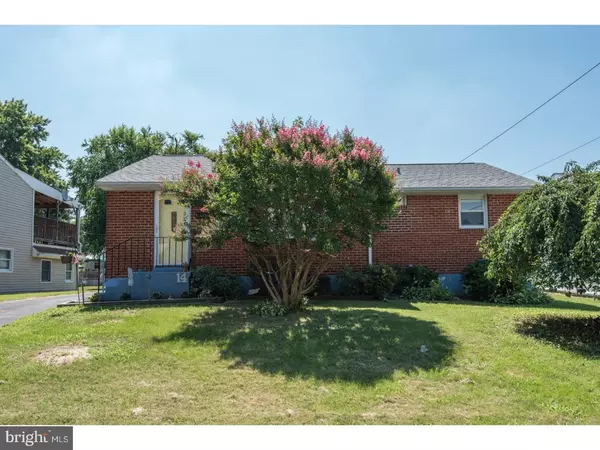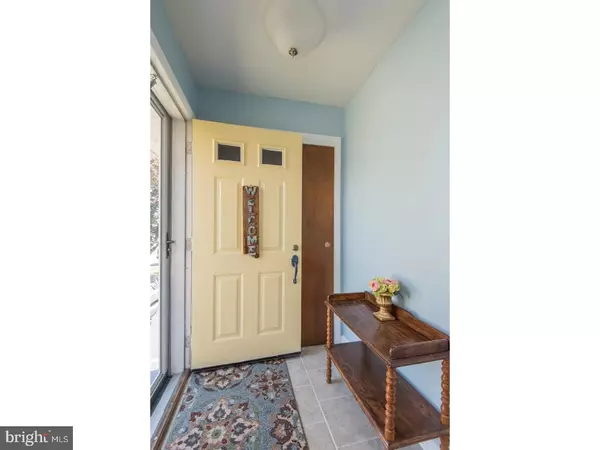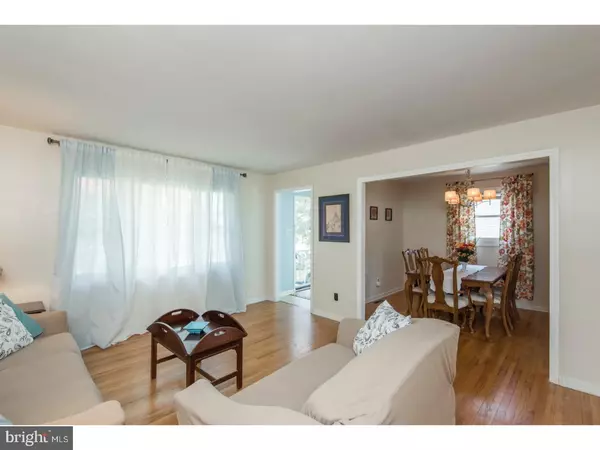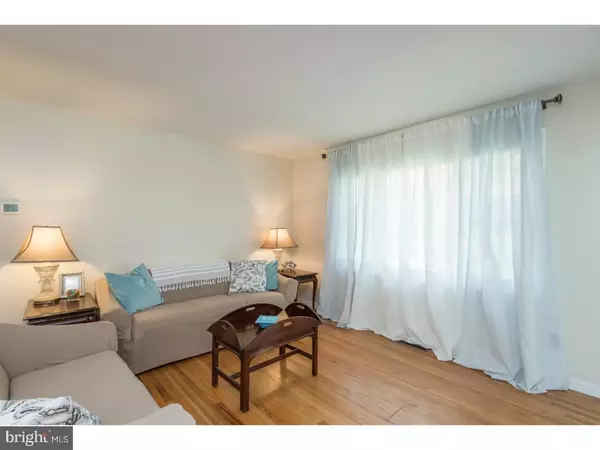$204,000
$208,900
2.3%For more information regarding the value of a property, please contact us for a free consultation.
14 ERMINE LN New Castle, DE 19720
4 Beds
2 Baths
2,250 SqFt
Key Details
Sold Price $204,000
Property Type Single Family Home
Sub Type Detached
Listing Status Sold
Purchase Type For Sale
Square Footage 2,250 sqft
Price per Sqft $90
Subdivision Stratford
MLS Listing ID 1000325877
Sold Date 11/28/17
Style Ranch/Rambler
Bedrooms 4
Full Baths 1
Half Baths 1
HOA Y/N N
Abv Grd Liv Area 2,250
Originating Board TREND
Year Built 1966
Annual Tax Amount $1,279
Tax Year 2016
Lot Size 6,534 Sqft
Acres 0.15
Lot Dimensions 60X110
Property Description
This Property qualifies for 100% financing with FHA Loan and PRMI Dream Maker Down Payment Program. 4 bedroom & 1.5 bath professionally landscaped Ranch home has been meticulously maintained and loved by owner. Beautiful foyer entry leads you into bright home filled with natural light, freshly painted in neutral tones and hardwood floors throughout. You will love the eat in kitchen(updated in 2013) with granite countertops, tiled backsplash, beautiful cabinetry, pantry and sink overlooking the big yard where the little ones will love to play and friends and family will love to gather on the patio for those parties and barbecues that you will become famous for hosting! Basement has huge entertaining room and another room could be fourth bedroom, home office, game room or gym, you decide! Heater & A/C installed by Sobieski in 2010! Roof replaced 2013! Bathroom updated with New vanity, sink, mirror and lighting 2017. Did I mention that Peace of Mind comes with this home as a One Year Home Warranty is Included! Welcome Home!
Location
State DE
County New Castle
Area New Castle/Red Lion/Del.City (30904)
Zoning NC6.5
Rooms
Other Rooms Living Room, Dining Room, Primary Bedroom, Bedroom 2, Bedroom 3, Kitchen, Family Room, Foyer, Bedroom 1, Laundry, Other, Attic
Basement Full
Interior
Interior Features Butlers Pantry, Kitchen - Eat-In
Hot Water Natural Gas
Heating Forced Air
Cooling Central A/C
Flooring Wood, Fully Carpeted, Vinyl
Equipment Oven - Self Cleaning, Dishwasher, Refrigerator
Fireplace N
Appliance Oven - Self Cleaning, Dishwasher, Refrigerator
Heat Source Natural Gas
Laundry Basement
Exterior
Exterior Feature Patio(s)
Garage Spaces 3.0
Water Access N
Roof Type Pitched,Shingle
Accessibility None
Porch Patio(s)
Total Parking Spaces 3
Garage N
Building
Lot Description Level, Front Yard, Rear Yard
Story 1
Sewer Public Sewer
Water Public
Architectural Style Ranch/Rambler
Level or Stories 1
Additional Building Above Grade, Shed
New Construction N
Schools
School District Colonial
Others
Senior Community No
Tax ID 10-023.40-102
Ownership Fee Simple
Acceptable Financing Conventional, VA, FHA 203(b)
Listing Terms Conventional, VA, FHA 203(b)
Financing Conventional,VA,FHA 203(b)
Read Less
Want to know what your home might be worth? Contact us for a FREE valuation!

Our team is ready to help you sell your home for the highest possible price ASAP

Bought with Andrea L Harrington • RE/MAX Premier Properties

GET MORE INFORMATION





