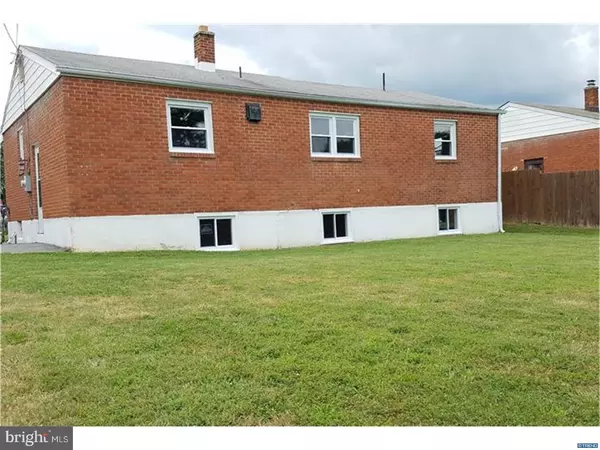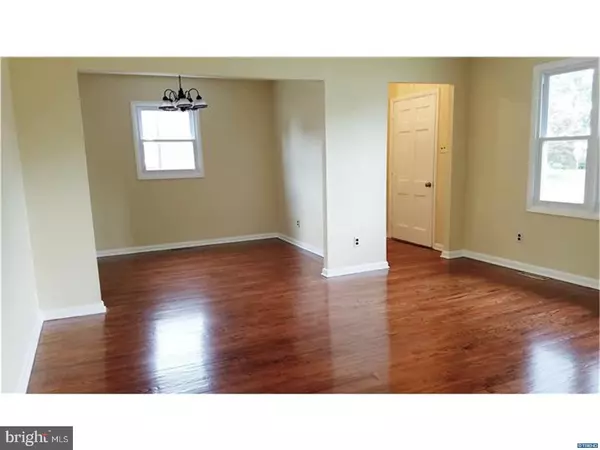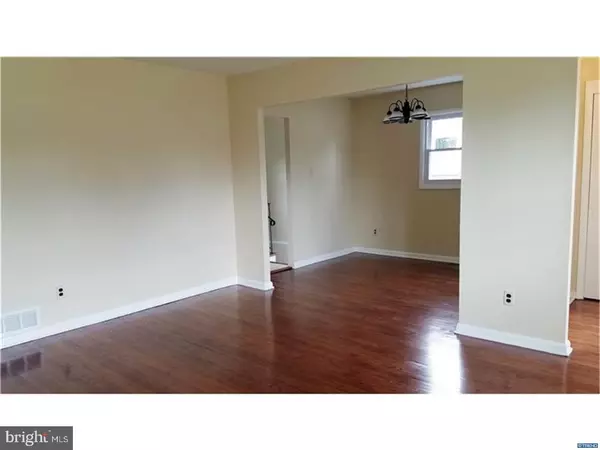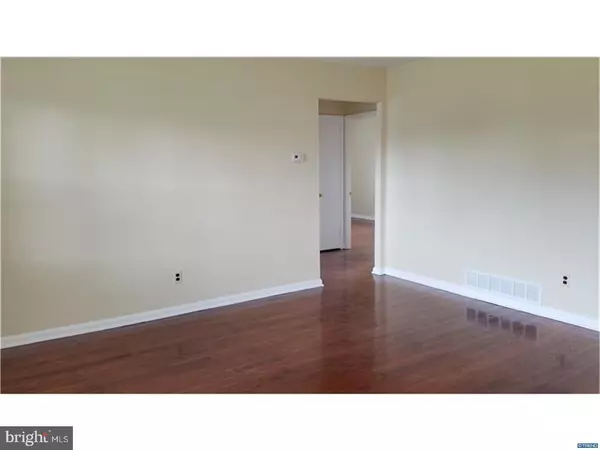$215,000
$214,900
For more information regarding the value of a property, please contact us for a free consultation.
53 E EDINBURGH DR New Castle, DE 19720
4 Beds
2 Baths
6,534 Sqft Lot
Key Details
Sold Price $215,000
Property Type Single Family Home
Sub Type Detached
Listing Status Sold
Purchase Type For Sale
Subdivision Stratford
MLS Listing ID 1000325955
Sold Date 11/27/17
Style Ranch/Rambler
Bedrooms 4
Full Baths 1
Half Baths 1
HOA Y/N N
Originating Board TREND
Year Built 1962
Annual Tax Amount $1,468
Tax Year 2016
Lot Size 6,534 Sqft
Acres 0.15
Lot Dimensions 60X110
Property Description
With touches of impeccable distinction and boundless improvements this 4 Bdrm. 1.1 Bath updated brick ranch home is now available. Some of the many improvements helping the new owner relax include the brand new custom kitchen appointed with 42inch cabinets, granite counter tops. tile back splash, stainless steel appliances, ceramic tile floor and much more. Offering an oasis of calm and casual chic, the new custom full bathroom will be one not to miss accented with floor to ceiling tile. The list of improvements continues with fresh paint, new windows throughout along with magnificent re-done hardwood floors your guests will envy. With access from the kitchen to the lower level family room, half bath, 4th bedroom and basement everyday living and entertaining is made easy. Upon arriving pride of ownership will be evident with the well maintained exterior, new storm doors and the 2 car driveway. Completing this wonderful opportunity is a fabulous yard with a shed and immediate availability.
Location
State DE
County New Castle
Area New Castle/Red Lion/Del.City (30904)
Zoning NC6.5
Rooms
Other Rooms Living Room, Dining Room, Primary Bedroom, Bedroom 2, Bedroom 3, Kitchen, Family Room, Bedroom 1, Laundry, Attic
Basement Full
Interior
Interior Features Butlers Pantry, Kitchen - Eat-In
Hot Water Natural Gas
Heating Forced Air
Cooling Central A/C
Flooring Wood, Vinyl, Tile/Brick
Equipment Built-In Range, Dishwasher, Refrigerator, Built-In Microwave
Fireplace N
Window Features Replacement
Appliance Built-In Range, Dishwasher, Refrigerator, Built-In Microwave
Heat Source Natural Gas
Laundry Basement
Exterior
Garage Spaces 2.0
Water Access N
Roof Type Shingle
Accessibility None
Total Parking Spaces 2
Garage N
Building
Lot Description Front Yard, Rear Yard
Story 1
Foundation Concrete Perimeter
Sewer Public Sewer
Water Public
Architectural Style Ranch/Rambler
Level or Stories 1
New Construction N
Schools
Elementary Schools Pleasantville
High Schools William Penn
School District Colonial
Others
Senior Community No
Tax ID 10-023.40-080
Ownership Fee Simple
Acceptable Financing Conventional
Listing Terms Conventional
Financing Conventional
Read Less
Want to know what your home might be worth? Contact us for a FREE valuation!

Our team is ready to help you sell your home for the highest possible price ASAP

Bought with Jeffrey Pilla • BHHS Fox & Roach-Washington-Gloucester

GET MORE INFORMATION





