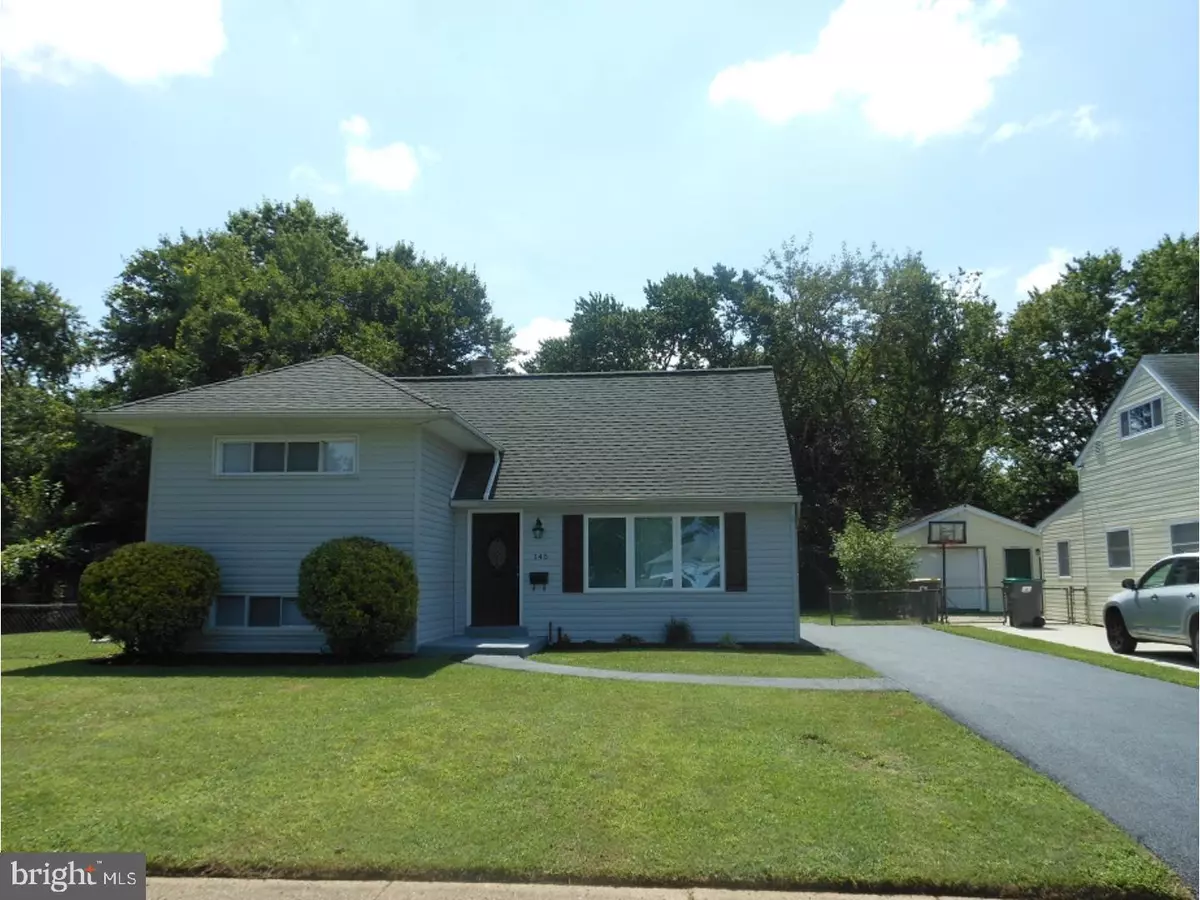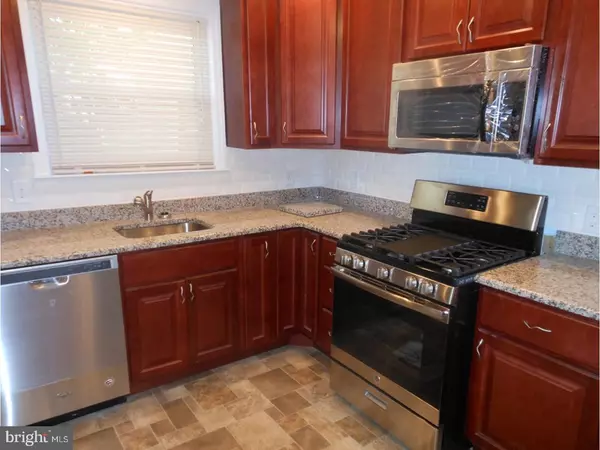$217,000
$217,000
For more information regarding the value of a property, please contact us for a free consultation.
145 BROOKSIDE BLVD Newark, DE 19713
4 Beds
2 Baths
1,500 SqFt
Key Details
Sold Price $217,000
Property Type Single Family Home
Sub Type Detached
Listing Status Sold
Purchase Type For Sale
Square Footage 1,500 sqft
Price per Sqft $144
Subdivision Brookside
MLS Listing ID 1000326821
Sold Date 11/30/17
Style Colonial
Bedrooms 4
Full Baths 2
HOA Fees $4/ann
HOA Y/N Y
Abv Grd Liv Area 1,500
Originating Board TREND
Year Built 1954
Annual Tax Amount $1,452
Tax Year 2017
Lot Size 9,148 Sqft
Acres 0.21
Lot Dimensions 72X115
Property Description
Ready when you are! Just unpack and enjoy your renovated home. This home features a tremendous amount of living space and all of the work has been done for the new owner. Features include new kitchen with 42" cabinets, granite countertops, stand alone sink and dishwasher, recessed lighting, stainless steel appliances and new flooring. Crown molding throughout interior, rear all season room addition, renovated bathrooms, six panel doors throughout, new neutral carpet, fresh paint, and new fixtures. Home features a new roof, new siding, new blacktop driveway, recent HVAC that has been inspected and certified by HVAC contractor, newer windows, and new electric. Downstairs you will find a bedroom and a full bathroom that has been renovated with a stall shower that features a Moen Bostonian rainfall nozzle. This home sits on a very generous lot that is fenced and features a shed for extra storage. A lovely home that is conveniently located close to the city of Newark and is close to the University of Delaware.
Location
State DE
County New Castle
Area Newark/Glasgow (30905)
Zoning NC6.5
Rooms
Other Rooms Living Room, Dining Room, Primary Bedroom, Bedroom 2, Bedroom 3, Kitchen, Bedroom 1, Sun/Florida Room, Laundry, Other, Attic
Basement Partial
Interior
Interior Features Butlers Pantry, Ceiling Fan(s), Stall Shower
Hot Water Electric
Heating Forced Air
Cooling Central A/C
Flooring Fully Carpeted, Vinyl, Tile/Brick
Equipment Dishwasher
Fireplace N
Appliance Dishwasher
Heat Source Oil
Laundry Lower Floor
Exterior
Garage Spaces 3.0
Fence Other
Utilities Available Cable TV
Water Access N
Roof Type Pitched,Shingle
Accessibility None
Total Parking Spaces 3
Garage N
Building
Lot Description Level, Open, Front Yard, Rear Yard, SideYard(s)
Story 2
Foundation Concrete Perimeter
Sewer Public Sewer
Water Public
Architectural Style Colonial
Level or Stories 2
Additional Building Above Grade
New Construction N
Schools
School District Christina
Others
HOA Fee Include Common Area Maintenance,Snow Removal
Senior Community No
Tax ID 11-002.40-351
Ownership Fee Simple
Acceptable Financing Conventional, VA, FHA 203(b)
Listing Terms Conventional, VA, FHA 203(b)
Financing Conventional,VA,FHA 203(b)
Read Less
Want to know what your home might be worth? Contact us for a FREE valuation!

Our team is ready to help you sell your home for the highest possible price ASAP

Bought with Laura A Diaz • Linda Vista Real Estate
GET MORE INFORMATION





