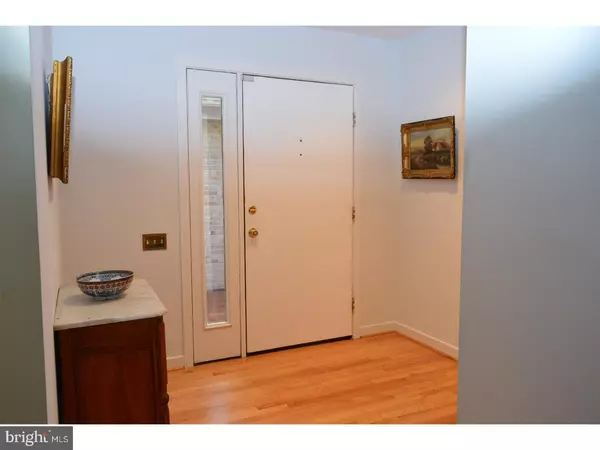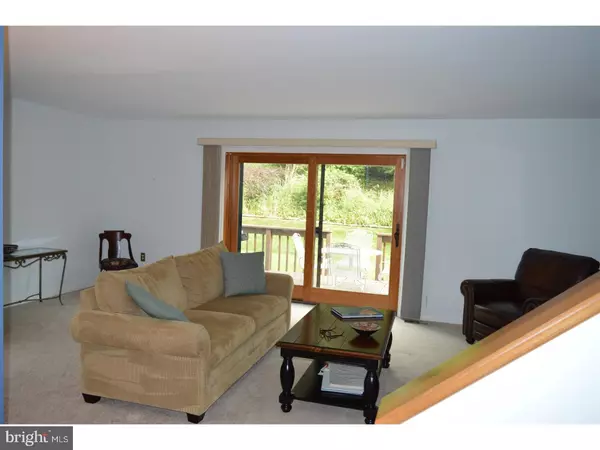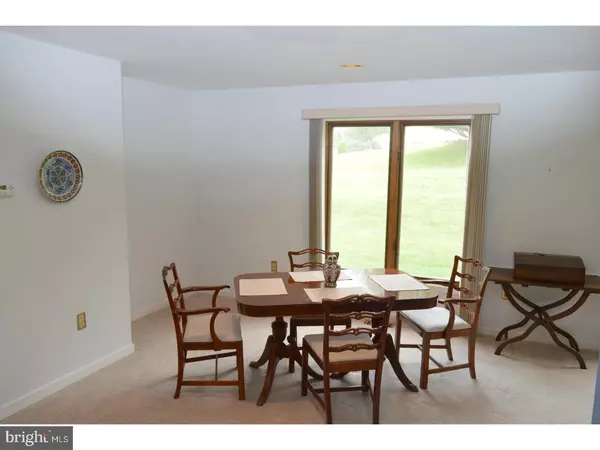$320,000
$334,900
4.4%For more information regarding the value of a property, please contact us for a free consultation.
219 STEEPLECHASE CIR Wilmington, DE 19808
3 Beds
3 Baths
4,792 Sqft Lot
Key Details
Sold Price $320,000
Property Type Single Family Home
Sub Type Twin/Semi-Detached
Listing Status Sold
Purchase Type For Sale
Subdivision Limestone Hills
MLS Listing ID 1000328903
Sold Date 11/15/17
Style Contemporary
Bedrooms 3
Full Baths 2
Half Baths 1
HOA Fees $22/ann
HOA Y/N Y
Originating Board TREND
Year Built 1987
Annual Tax Amount $3,326
Tax Year 2016
Lot Size 4,792 Sqft
Acres 0.11
Lot Dimensions 40X125
Property Description
This spacious, updated Limestone Hills semi-detached home features 3 large bedrooms, 2 baths and a 2 car garage. The bathrooms were just remodeled last year with the master bath being completely redone down to the studs including a brand new shower with ceramic tile. MORE recent updates are the ROOF (2013) & HVAC (2014) so no worries there. The bright kitchen features granite countertops, a new faucet plus stainless steel appliances and a breakfast area with vaulted ceiling and skylight. This comfortable home has a great floorplan with open living room/dining room area, a fireplace and sliding doors to the deck. Hardwood entry foyer. The private yard backs to open space and there is lots of space between you and your side yard neighbors. On the 2d floor there are 2 large bedrooms and the newly remodeled hall bath with a vaulted ceiling, skylight and laundry closet with full sized appliances. The spacious master boasts 2 walk-in closets and the remodeled master bath with ceramic tile shower and floor. The third floor has the very large 3d bedroom which could also be a nice family room and a walk-in storage closet. There is a big basement, too. All in this popular Pike Creek location.
Location
State DE
County New Castle
Area Elsmere/Newport/Pike Creek (30903)
Zoning NCPUD
Direction South
Rooms
Other Rooms Living Room, Dining Room, Primary Bedroom, Bedroom 2, Kitchen, Family Room, Basement, Bedroom 1, Other, Attic
Basement Full, Unfinished, Drainage System
Interior
Interior Features Primary Bath(s), Skylight(s), Ceiling Fan(s), Stall Shower, Kitchen - Eat-In
Hot Water Electric
Heating Heat Pump - Electric BackUp, Forced Air
Cooling Central A/C
Flooring Wood, Fully Carpeted, Tile/Brick
Fireplaces Number 1
Equipment Built-In Range, Oven - Self Cleaning, Dishwasher, Disposal, Built-In Microwave
Fireplace Y
Window Features Energy Efficient
Appliance Built-In Range, Oven - Self Cleaning, Dishwasher, Disposal, Built-In Microwave
Laundry Upper Floor
Exterior
Exterior Feature Deck(s)
Parking Features Inside Access, Garage Door Opener
Garage Spaces 4.0
Utilities Available Cable TV
Amenities Available Tennis Courts
Water Access N
Roof Type Shingle
Accessibility None
Porch Deck(s)
Attached Garage 2
Total Parking Spaces 4
Garage Y
Building
Story 3+
Foundation Brick/Mortar
Sewer Public Sewer
Water Public
Architectural Style Contemporary
Level or Stories 3+
Structure Type 9'+ Ceilings
New Construction N
Schools
Elementary Schools Cooke
Middle Schools Henry B. Du Pont
High Schools Thomas Mckean
School District Red Clay Consolidated
Others
HOA Fee Include Common Area Maintenance,Snow Removal,Management
Senior Community No
Tax ID 08-031.10-027
Ownership Fee Simple
Acceptable Financing Conventional, VA, FHA 203(b)
Listing Terms Conventional, VA, FHA 203(b)
Financing Conventional,VA,FHA 203(b)
Read Less
Want to know what your home might be worth? Contact us for a FREE valuation!

Our team is ready to help you sell your home for the highest possible price ASAP

Bought with Nancy Latimer • BHHS Fox & Roach-Jennersville

GET MORE INFORMATION





