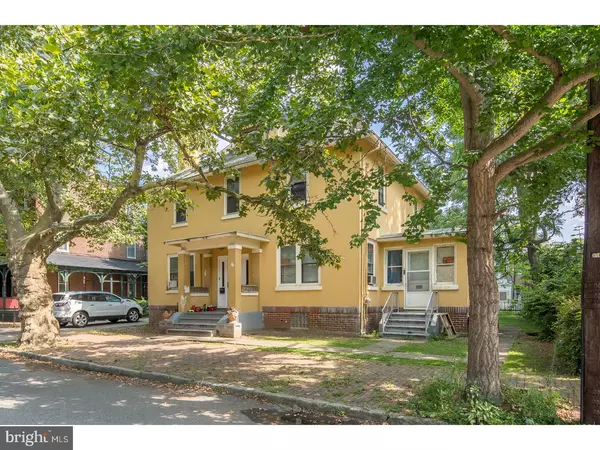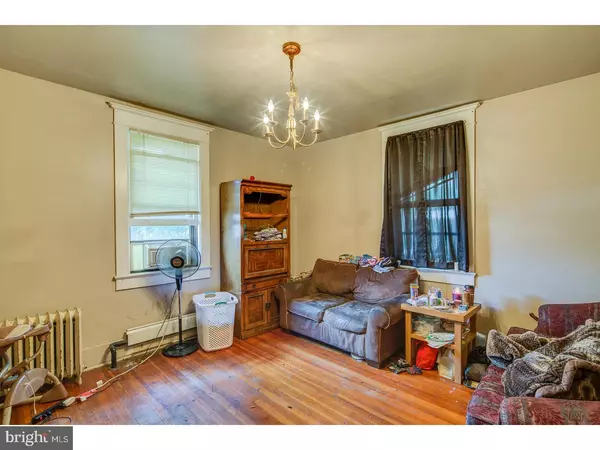$145,000
$147,500
1.7%For more information regarding the value of a property, please contact us for a free consultation.
324 E UNION ST Burlington, NJ 08016
3,913 SqFt
Key Details
Sold Price $145,000
Property Type Multi-Family
Sub Type Detached
Listing Status Sold
Purchase Type For Sale
Square Footage 3,913 sqft
Price per Sqft $37
Subdivision Historic Yorkshire
MLS Listing ID 1000337295
Sold Date 11/13/17
Style Other
HOA Y/N N
Abv Grd Liv Area 3,913
Originating Board TREND
Year Built 1930
Annual Tax Amount $7,632
Tax Year 2016
Lot Size 8,276 Sqft
Acres 0.19
Lot Dimensions 75X108
Property Description
This home offers a wonderful opportunity and has great potential for the savvy individual. Burlington City has just been approved for a plan to rebuild and fix up the area. The home is in walking distance of the river, and has a beautiful downtown which is currently being transformed. This home will be a great investment. There are currently two units in the home, so this could be a perfect fit for an in-law suite, or to rent the upstairs unit for supplemental income. This beautiful colonial offers 5 beds in total, 2 full baths, a large fenced in backyard, and plenty of space to stretch out in whatever your needs might be. Come and take a look. You will see the potential and know that you have found a hidden gem.
Location
State NJ
County Burlington
Area Burlington City (20305)
Zoning TRN
Rooms
Other Rooms Primary Bedroom
Basement Full, Unfinished
Interior
Hot Water Electric
Cooling None
Fireplace N
Heat Source Oil
Laundry Hookup
Exterior
Garage Spaces 2.0
Fence Other
Water Access N
Accessibility None
Total Parking Spaces 2
Garage N
Building
Sewer Public Sewer
Water Public
Architectural Style Other
Additional Building Above Grade
New Construction N
Schools
School District Burlington City Schools
Others
Tax ID 05-00129-00018
Ownership Fee Simple
Read Less
Want to know what your home might be worth? Contact us for a FREE valuation!

Our team is ready to help you sell your home for the highest possible price ASAP

Bought with Lori Mihalik • Smires & Associates

GET MORE INFORMATION





