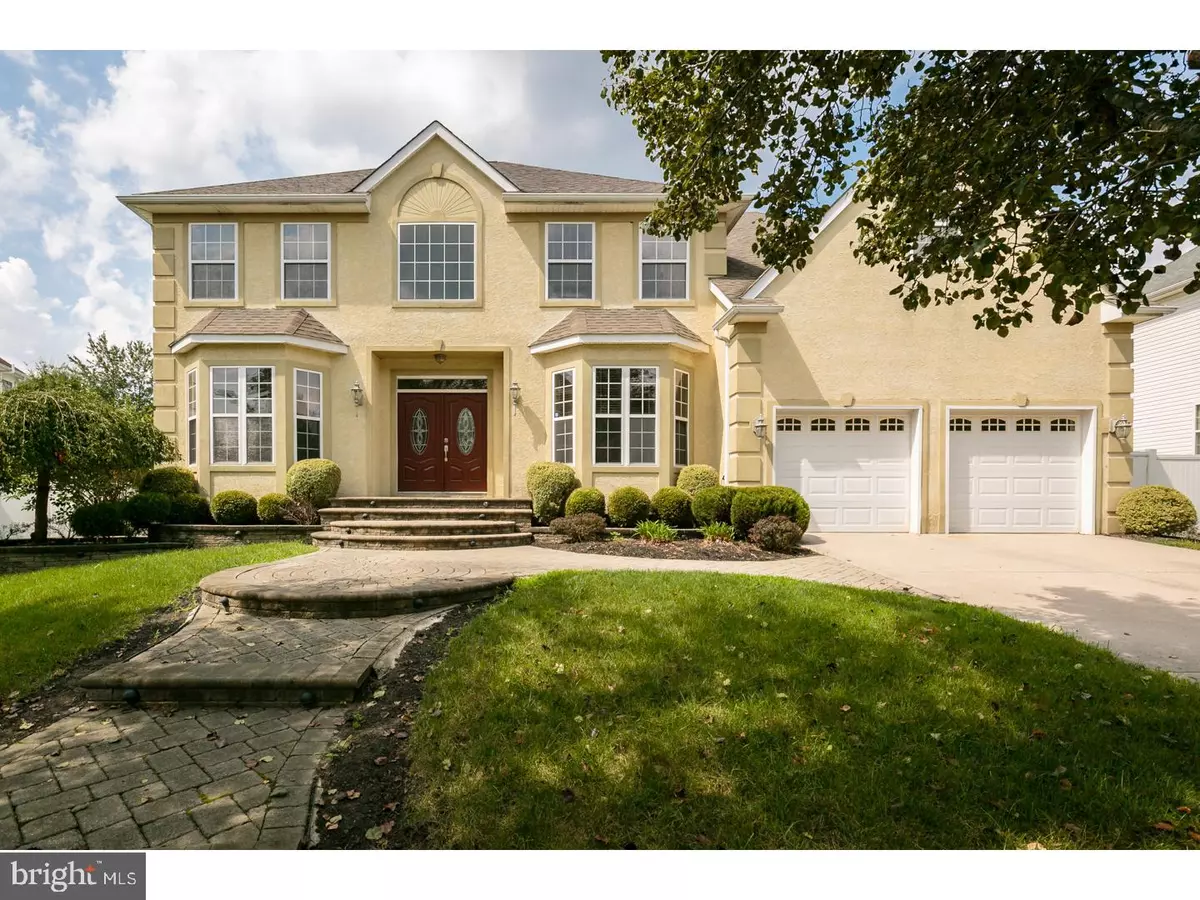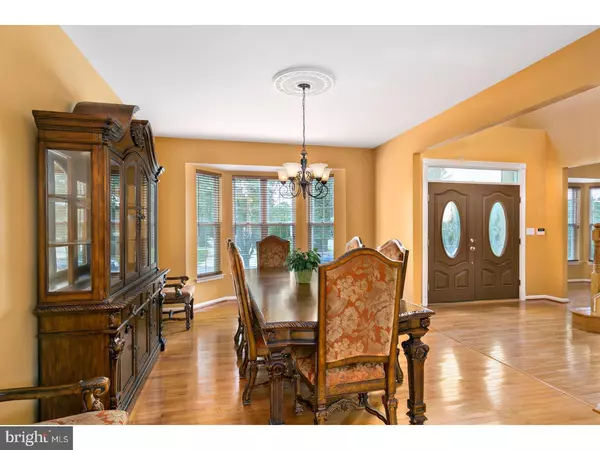$580,000
$599,999
3.3%For more information regarding the value of a property, please contact us for a free consultation.
28 CAMEO DR Cherry Hill, NJ 08003
5 Beds
5 Baths
3,575 SqFt
Key Details
Sold Price $580,000
Property Type Single Family Home
Sub Type Detached
Listing Status Sold
Purchase Type For Sale
Square Footage 3,575 sqft
Price per Sqft $162
Subdivision Siena
MLS Listing ID 1000349181
Sold Date 12/08/17
Style Contemporary,Traditional
Bedrooms 5
Full Baths 4
Half Baths 1
HOA Y/N N
Abv Grd Liv Area 3,575
Originating Board TREND
Year Built 1997
Annual Tax Amount $20,921
Tax Year 2016
Lot Size 10,454 Sqft
Acres 0.24
Lot Dimensions 70X149
Property Description
Spectacular home located in the magnificent Siena Development. Beautiful open design that will certainly amaze your eyes. When approaching this home will be welcomed by custom made paver walkways to a new front double door entrance which opens onto two story foyer, an impressive grand staircase and a stunning chandelier. Once inside this beauty features a capacious family room with alluring hardwood floors and fireplace, considerable dining room, formal living, home office/den and breakfast room. Generous fully updated kitchen is a master chef's dream with upgraded stainless steel appliances, granite counters tops, bi-level island, Mastercraft cherry cabinets with pull outs and much more... Main floor laundry room and alluring hardwood floors throughout finishes up the first floor. From the kitchen breakfast walkout through oversized sliding doors to breathtaking paver patio with custom lighting and a spacious fenced backyard. The alluring hardwood floors continue up to the second floor which features the master bedroom suite with large sitting area, huge master bath and walk-in closet with custom shelving followed by a junior master bedroom site with junior master bathroom and walk-in closet and two additional spacious bedrooms with a jack and jill bathroom. But wait there is more... This beauty also has a finish basement that features a in-law/guest suite with full bathroom, media room/home theater and spacious game/arcade room. So what are you waiting for? Don't let this one get away because this beauty will not last long. Call and make your showing appointment today!
Location
State NJ
County Camden
Area Cherry Hill Twp (20409)
Zoning RES
Rooms
Other Rooms Living Room, Dining Room, Primary Bedroom, Bedroom 2, Bedroom 3, Kitchen, Game Room, Family Room, Bedroom 1, In-Law/auPair/Suite, Laundry, Other, Media Room, Attic
Basement Full, Fully Finished
Interior
Interior Features Primary Bath(s), Kitchen - Island, Butlers Pantry, Sprinkler System, Stall Shower
Hot Water Natural Gas
Heating Forced Air
Cooling Central A/C
Flooring Wood, Fully Carpeted, Tile/Brick
Fireplaces Number 1
Equipment Dishwasher, Disposal, Built-In Microwave
Fireplace Y
Window Features Energy Efficient
Appliance Dishwasher, Disposal, Built-In Microwave
Heat Source Natural Gas
Laundry Main Floor
Exterior
Exterior Feature Patio(s)
Parking Features Inside Access, Garage Door Opener
Garage Spaces 5.0
Fence Other
Utilities Available Cable TV
Water Access N
Accessibility None
Porch Patio(s)
Attached Garage 2
Total Parking Spaces 5
Garage Y
Building
Lot Description Front Yard, Rear Yard, SideYard(s)
Story 2
Sewer Public Sewer
Water Public
Architectural Style Contemporary, Traditional
Level or Stories 2
Additional Building Above Grade, Shed
Structure Type Cathedral Ceilings,9'+ Ceilings
New Construction N
Schools
School District Cherry Hill Township Public Schools
Others
Senior Community No
Tax ID 09-00437 07-00049
Ownership Fee Simple
Security Features Security System
Acceptable Financing Conventional, VA, FHA 203(b)
Listing Terms Conventional, VA, FHA 203(b)
Financing Conventional,VA,FHA 203(b)
Read Less
Want to know what your home might be worth? Contact us for a FREE valuation!

Our team is ready to help you sell your home for the highest possible price ASAP

Bought with Liping Wu • BHHS Fox & Roach-Cherry Hill

GET MORE INFORMATION





