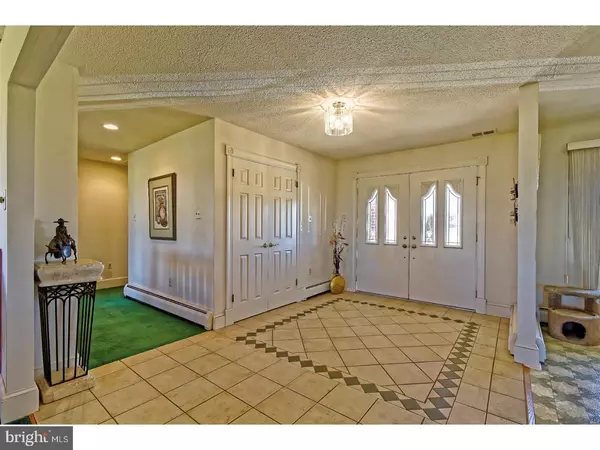$375,000
$379,900
1.3%For more information regarding the value of a property, please contact us for a free consultation.
91 STEWART RD Pilesgrove, NJ 08098
3 Beds
3 Baths
4,480 SqFt
Key Details
Sold Price $375,000
Property Type Single Family Home
Sub Type Detached
Listing Status Sold
Purchase Type For Sale
Square Footage 4,480 sqft
Price per Sqft $83
Subdivision None Available
MLS Listing ID 1000372745
Sold Date 12/15/17
Style Ranch/Rambler
Bedrooms 3
Full Baths 2
Half Baths 1
HOA Y/N N
Abv Grd Liv Area 4,480
Originating Board TREND
Year Built 1992
Annual Tax Amount $9,489
Tax Year 2016
Lot Size 9.000 Acres
Acres 9.0
Lot Dimensions 9 ACRES
Property Description
THIS IS A HOME YOU WILL NEVER WANT TO LEAVE !!!! The big bad wolf will never blow this house down. Come see this well built all brick home with a picturesque 9 acres of land. You will love the peaceful feeling of being in nature as you sit out on the deck and watch the horses on the neighboring farm roam around. Pull right up to this beauty along the red stone driveway and notice the white picket fence. This sprawling ranch home has meticulous landscaping and a walk up porch area w/ brick archways. The entry foyer has ceramic tile and then this open floor plan begins. Starting with a full sized eat in kitchen with center island and double sink, it opens up to the huge family room with vaulted ceilings, 2 ceiling fans, recessed lights and a stone fireplace. The home offers a full sized dining area with vaulted ceilings and french doors that lead right to the back deck. There are 2 baths and a full sized laundry room w/ wash tub and built in ironing board. This leads to the 23 x 22 oversized garage w/ opener and the outside lighting package. There are three generous sized bedrooms with the master having a ceiling fan, chair rail, a full walk-in closet and a master bath truly designed for the horse lover. There is a pull down attic for extra storage but when you see the lower level, storage is not an issue. The lower level is a walk out basement with a back entrance area, office and additional family room w/ another brick fireplace and a storage room that offers approx 1,398 square feet of possibilities including a wine cellar, plumbing for an additional bath and a separate electrical panel. The construction is awesome with iron beams, a 50 year shingle roof which is only 3 years old, 3 zoned heating, and 200 amp service. This home has access for Comcast and Fio's. Once you sit and enjoy your coffee on the wrap around back deck, you may never want to leave! It overlooks the scenic 8 acres with great views. Don't miss your opportunity for a peaceful style of living that you can't get just anywhere. ** The square footage is approx. and is as follows: Upstairs 2,182 sq. ft, Finished area downstairs 900 sq. ft, unfinished area downstairs 1,398 sq. ft for a total of 4,480 sq. ft.
Location
State NJ
County Salem
Area Pilesgrove Twp (21710)
Zoning FARM
Rooms
Other Rooms Living Room, Dining Room, Primary Bedroom, Bedroom 2, Kitchen, Family Room, Bedroom 1, Laundry, Other, Office, Attic
Basement Full, Outside Entrance
Interior
Interior Features Primary Bath(s), Kitchen - Island, Kitchen - Eat-In
Hot Water Natural Gas
Cooling Central A/C
Flooring Fully Carpeted, Vinyl, Tile/Brick
Fireplaces Number 2
Fireplaces Type Brick, Stone, Gas/Propane
Equipment Built-In Range, Dishwasher, Built-In Microwave
Fireplace Y
Appliance Built-In Range, Dishwasher, Built-In Microwave
Heat Source Natural Gas
Laundry Main Floor
Exterior
Exterior Feature Deck(s), Porch(es)
Garage Spaces 5.0
Fence Other
Water Access N
Roof Type Shingle
Accessibility None
Porch Deck(s), Porch(es)
Attached Garage 2
Total Parking Spaces 5
Garage Y
Building
Lot Description Front Yard, Rear Yard, SideYard(s)
Story 1
Sewer On Site Septic
Water Well
Architectural Style Ranch/Rambler
Level or Stories 1
Additional Building Above Grade
Structure Type Cathedral Ceilings
New Construction N
Schools
School District Woodstown-Pilesgrove Regi Schools
Others
Senior Community No
Tax ID 10-00040-00006
Ownership Fee Simple
Security Features Security System
Read Less
Want to know what your home might be worth? Contact us for a FREE valuation!

Our team is ready to help you sell your home for the highest possible price ASAP

Bought with Kimberly Mehaffey • BHHS Fox & Roach-Mullica Hill North

GET MORE INFORMATION





