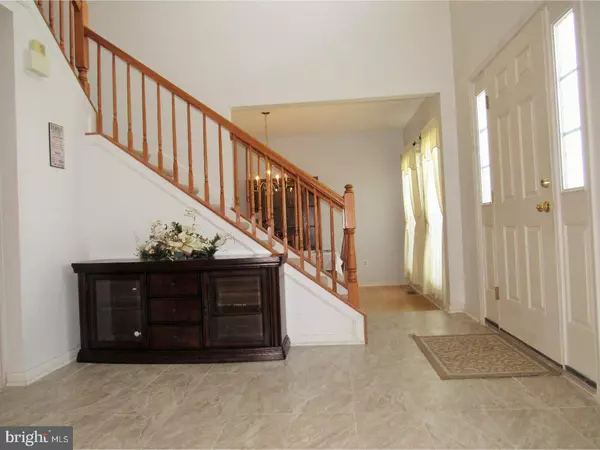$289,900
$289,900
For more information regarding the value of a property, please contact us for a free consultation.
79 FOXWOOD DR Smyrna, DE 19977
4 Beds
3 Baths
3,872 SqFt
Key Details
Sold Price $289,900
Property Type Single Family Home
Sub Type Detached
Listing Status Sold
Purchase Type For Sale
Square Footage 3,872 sqft
Price per Sqft $74
Subdivision Towne And Country
MLS Listing ID 1000442015
Sold Date 10/25/17
Style Contemporary
Bedrooms 4
Full Baths 2
Half Baths 1
HOA Fees $16/ann
HOA Y/N Y
Abv Grd Liv Area 3,144
Originating Board TREND
Year Built 2003
Annual Tax Amount $1,792
Tax Year 2016
Lot Size 8,464 Sqft
Acres 0.21
Lot Dimensions 60X141
Property Description
Come see this 4,000 Sq Ft Colonial, As you open the front door you will be greeted by a large 2 story foyer with a marble floor. To the left and right of the foyer is an elegant sunken formal living and large dining room. The WOW factor is the great room with soaring 2 story ceiling, lots of windows to allow for natural light, an open railing catwalk from the upper hallway, gas fireplace, with custom plant shelves that you can use you imagination to decorate. This home has a study/ den on the main floor with double doors. The first floor was recently updated with bamboo floors and freshly painted. The kitchen is open to the Great room and features, an island, gas range, walk in pantry, tons of cabinets, and tile backsplash. This home features spacious bedrooms with walk in closets in 3 of the bedrooms. the master bedroom is large with a ceramic tiled bath with shower, huge garden tub, water closet, and linen closet. The walkout basement has a huge finished rec room with bar, has a rough in for a future bathroom, refrigerator, and poker table which are included. The rear yard is fenced with a lifetime warranty and very secluded. The home has a water filtration system and reverse osmosis system.
Location
State DE
County Kent
Area Smyrna (30801)
Zoning R2
Rooms
Other Rooms Living Room, Dining Room, Primary Bedroom, Bedroom 2, Bedroom 3, Kitchen, Game Room, Family Room, Bedroom 1, Laundry, Other
Basement Full, Outside Entrance
Interior
Interior Features Ceiling Fan(s), Kitchen - Eat-In
Hot Water Natural Gas
Cooling Central A/C
Flooring Wood, Fully Carpeted
Fireplaces Number 1
Fireplace Y
Heat Source Natural Gas
Laundry Main Floor
Exterior
Garage Spaces 5.0
Water Access N
Accessibility None
Attached Garage 2
Total Parking Spaces 5
Garage Y
Building
Story 2
Sewer Public Sewer
Water Public
Architectural Style Contemporary
Level or Stories 2
Additional Building Above Grade, Below Grade
Structure Type Cathedral Ceilings,9'+ Ceilings,High
New Construction N
Schools
High Schools Smyrna
School District Smyrna
Others
Senior Community No
Tax ID DC-17-01807-01-0900-000
Ownership Fee Simple
Security Features Security System
Acceptable Financing Conventional, VA, FHA 203(b), USDA
Listing Terms Conventional, VA, FHA 203(b), USDA
Financing Conventional,VA,FHA 203(b),USDA
Read Less
Want to know what your home might be worth? Contact us for a FREE valuation!

Our team is ready to help you sell your home for the highest possible price ASAP

Bought with Rachel Lamb Parrish • Olson Realty
GET MORE INFORMATION





