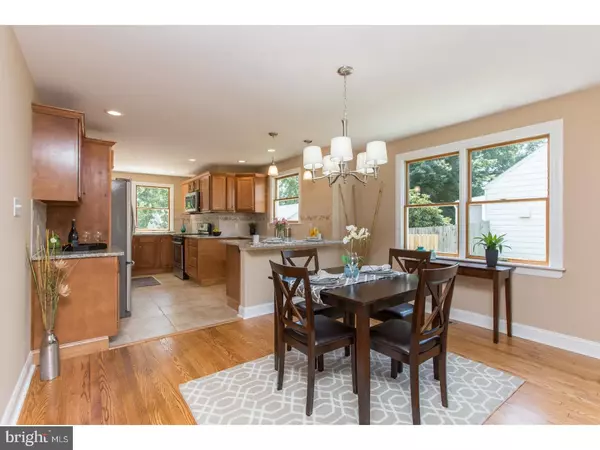$323,000
$312,500
3.4%For more information regarding the value of a property, please contact us for a free consultation.
1202 FAIRVIEW AVE Wilmington, DE 19809
5 Beds
4 Baths
3,575 SqFt
Key Details
Sold Price $323,000
Property Type Single Family Home
Sub Type Detached
Listing Status Sold
Purchase Type For Sale
Square Footage 3,575 sqft
Price per Sqft $90
Subdivision Holly Oak Terrace
MLS Listing ID 1000445417
Sold Date 09/15/17
Style Cape Cod
Bedrooms 5
Full Baths 3
Half Baths 1
HOA Y/N N
Abv Grd Liv Area 2,675
Originating Board TREND
Year Built 1925
Annual Tax Amount $1,640
Tax Year 2016
Lot Size 6,098 Sqft
Acres 0.14
Lot Dimensions 60X100
Property Description
Newly Staged for your viewing pleasure! Beautifully renovated home in North Wilmington. This home boasts a 1st floor master suite, an open floor plan that carries the great room through the brand new kitchen, a study and half bath for guests. The kitchen is any chef's dream. It has a countertop prep area that surrounds you on 3 sides away from the stove! Upstairs holds 3 more Bedrooms and a full bath. The basement has been completely finished with a 5th bedroom, a 3rd full bath, a media room and bonus room. Easy access to I-95. 20 mins from the Phildelphia airport. Don't leave this off your tour it is easy to show and beautiful to see! Do not forget to check out our Virtual Tour! Click the icon that looks like a movie projector and explore the space yourself with 360 degree views!
Location
State DE
County New Castle
Area Brandywine (30901)
Zoning NC5
Rooms
Other Rooms Living Room, Primary Bedroom, Bedroom 2, Bedroom 3, Bedroom 5, Kitchen, Bedroom 1, Study, Other, Media Room, Attic, Bonus Room
Basement Full, Fully Finished
Interior
Interior Features Primary Bath(s), Breakfast Area
Hot Water Natural Gas
Heating Forced Air
Cooling Central A/C
Flooring Wood
Equipment Built-In Range, Dishwasher, Disposal, Built-In Microwave
Fireplace N
Appliance Built-In Range, Dishwasher, Disposal, Built-In Microwave
Heat Source Natural Gas
Laundry Lower Floor
Exterior
Exterior Feature Deck(s)
Garage Spaces 4.0
Fence Other
Water Access N
Accessibility None
Porch Deck(s)
Total Parking Spaces 4
Garage Y
Building
Story 1.5
Foundation Concrete Perimeter
Sewer Public Sewer
Water Public
Architectural Style Cape Cod
Level or Stories 1.5
Additional Building Above Grade, Below Grade
New Construction N
Schools
School District Brandywine
Others
Senior Community No
Tax ID 06-115.00-089
Ownership Fee Simple
Acceptable Financing Conventional, VA, FHA 203(b)
Listing Terms Conventional, VA, FHA 203(b)
Financing Conventional,VA,FHA 203(b)
Read Less
Want to know what your home might be worth? Contact us for a FREE valuation!

Our team is ready to help you sell your home for the highest possible price ASAP

Bought with Tia A Gianakis • Concord Realty Group

GET MORE INFORMATION





