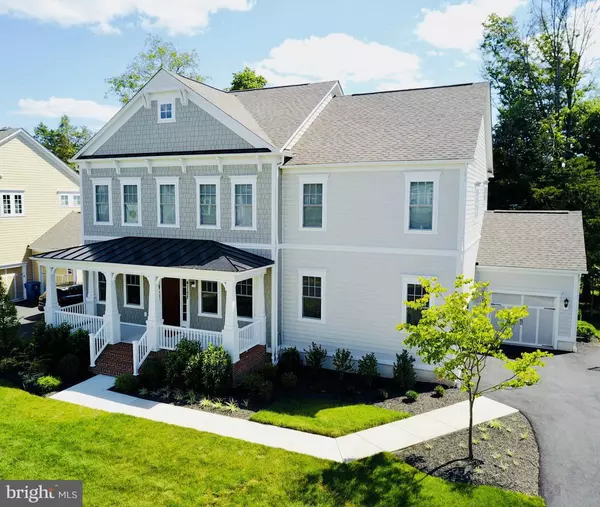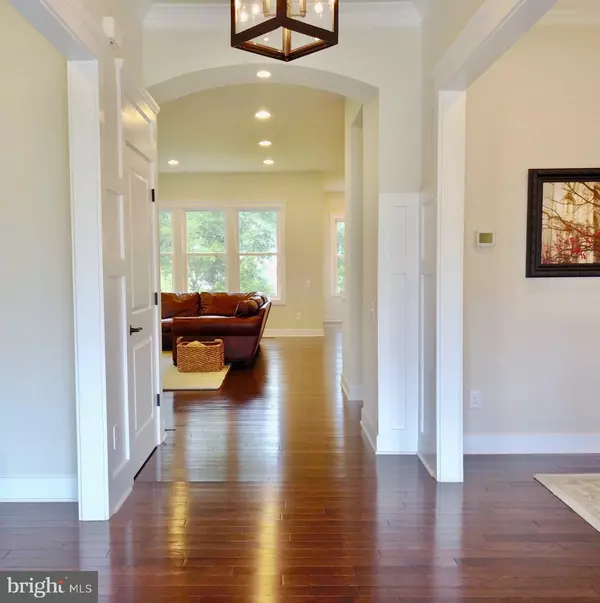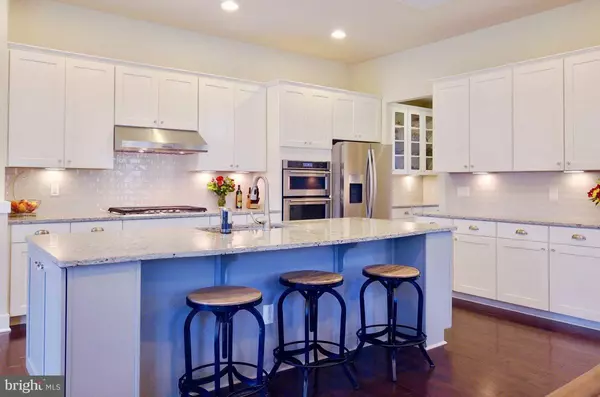$742,800
$749,000
0.8%For more information regarding the value of a property, please contact us for a free consultation.
41177 DARKMOOR CT Aldie, VA 20105
5 Beds
5 Baths
3,565 SqFt
Key Details
Sold Price $742,800
Property Type Single Family Home
Sub Type Detached
Listing Status Sold
Purchase Type For Sale
Square Footage 3,565 sqft
Price per Sqft $208
Subdivision Grove At Willowsford
MLS Listing ID 1000088805
Sold Date 11/01/17
Style Craftsman
Bedrooms 5
Full Baths 4
Half Baths 1
HOA Fees $191/mo
HOA Y/N Y
Abv Grd Liv Area 3,565
Originating Board MRIS
Year Built 2015
Annual Tax Amount $8,087
Tax Year 2016
Lot Size 10,454 Sqft
Acres 0.24
Property Description
Stunning 5 bed, 4.5 bath, Pulte Kingswood Craftsman Style Home in The Grove Village of Willowsford. Built September 2015 with extensive upgrades. Located on a private cul-de-sac surrounded by green, open space and minutes from Willow Lake and the Lodge Pool.
Location
State VA
County Loudoun
Rooms
Other Rooms Living Room, Dining Room, Primary Bedroom, Bedroom 2, Bedroom 3, Bedroom 4, Bedroom 5, Kitchen, Library, Laundry, Other
Basement Unfinished
Main Level Bedrooms 1
Interior
Interior Features Breakfast Area, Dining Area, Kitchen - Eat-In
Hot Water Natural Gas
Heating Central
Cooling Central A/C, Ceiling Fan(s)
Fireplaces Number 1
Equipment Dishwasher, Disposal, Microwave, Oven/Range - Gas, Refrigerator, Oven - Self Cleaning, Oven - Wall, Washer, Freezer, Dryer, Oven - Double
Fireplace Y
Window Features Double Pane
Appliance Dishwasher, Disposal, Microwave, Oven/Range - Gas, Refrigerator, Oven - Self Cleaning, Oven - Wall, Washer, Freezer, Dryer, Oven - Double
Heat Source Natural Gas
Exterior
Exterior Feature Porch(es)
Garage Spaces 3.0
Utilities Available Cable TV Available
Amenities Available Fitness Center, Pool - Outdoor
View Y/N Y
Water Access N
View Other
Roof Type Asphalt,Metal
Accessibility None
Porch Porch(es)
Attached Garage 3
Total Parking Spaces 3
Garage Y
Private Pool N
Building
Story 2
Sewer Public Sewer
Water Public
Architectural Style Craftsman
Level or Stories 2
Additional Building Above Grade
New Construction N
Schools
Elementary Schools Buffalo Trail
Middle Schools Mercer
High Schools John Champe
School District Loudoun County Public Schools
Others
Senior Community No
Tax ID 287306205000
Ownership Fee Simple
Security Features Security System
Acceptable Financing Conventional, VA, Assumption
Listing Terms Conventional, VA, Assumption
Financing Conventional,VA,Assumption
Special Listing Condition Standard
Read Less
Want to know what your home might be worth? Contact us for a FREE valuation!

Our team is ready to help you sell your home for the highest possible price ASAP

Bought with Tyler Freiheit • RE/MAX Distinctive Real Estate, Inc.
GET MORE INFORMATION





