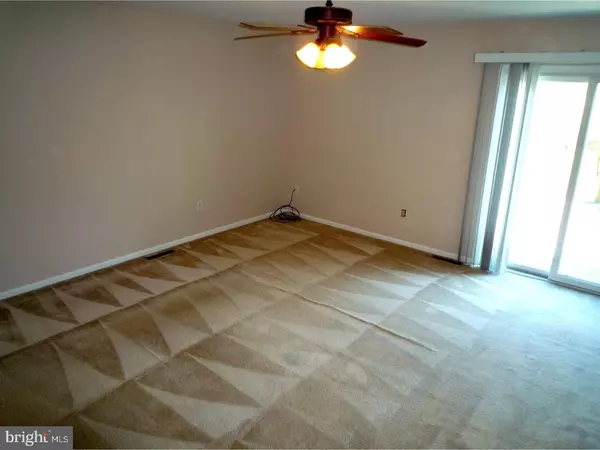$125,000
$100,000
25.0%For more information regarding the value of a property, please contact us for a free consultation.
1124 OLD FORGE RD New Castle, DE 19720
2 Beds
2 Baths
1,275 SqFt
Key Details
Sold Price $125,000
Property Type Townhouse
Sub Type Interior Row/Townhouse
Listing Status Sold
Purchase Type For Sale
Square Footage 1,275 sqft
Price per Sqft $98
Subdivision Appleby Estates
MLS Listing ID 1000445981
Sold Date 11/30/17
Style Traditional
Bedrooms 2
Full Baths 1
Half Baths 1
HOA Fees $12/ann
HOA Y/N Y
Abv Grd Liv Area 1,275
Originating Board TREND
Year Built 1988
Annual Tax Amount $1,489
Tax Year 2017
Lot Size 2,178 Sqft
Acres 0.05
Lot Dimensions 20X110
Property Description
Short Sale - Price is NOT bank approved. Home is sold AS-IS, WHERE-IS. Inspections will be for buyer's informational purposes only. Why rent when you can own this 2-sty town home for less per month then most apartments! This brick front home is in move-in ready condition and available for quick settlement! 2-car off-street parking spaces,maintenance free stone front garden & brick front exterior! Entry to Foyer with vinyl fls,double size coat closet and a Powder Room w/ vinyl fls & vanity sink. Neutral decor through out & updated 6-panel colonial interior doors. The large eat-in Kitchen offers plenty of space for dining & features a double front window for great natural light,vinyl fls,lots of cabinet & counter space, SS frig,elec range,built-in dishwasher,large pass-thru opening at the sink & a good sized pantry closet! Out in the main Living Rm/Great Rm,you can use part of the space for addl dining open to your Living Rm/Family Rm, or use the whole space to create a large general living area! Neutral freshly steam-cleaned carpeting,fresh paint,lighted ceiling fan,rear staircase & sliders out to the 16x16 deck overlooking the backyard with a walking path through the neighborhood & backs to farm land! Upstairs are 2 very good sized bedrooms both featuring laminate wood floors and great natural light. The Master Br features recessed lighting,ceiling fan,walk-in closet with a custom closet storage system sure to please and private access to the main hall bath! The 2nd Br is just as large and features 2 extra deep double closets,ceiling fan,fresh paint & great natural light. The full bath is ample sized and offers an oversized vanity sink w/ cabinet storage,vinyl fls & tub/shower combo. Basement access is at the Living Rm entry. Sellers have recently had the full basement professionally water-proofed at all exterior walls and new French drain system installed! This unfinished space adds loads of storage options as well as houses the HVAC & utilities along with plenty of space for laundry. ! Great location close to major Rts 273,40 & 13.
Location
State DE
County New Castle
Area New Castle/Red Lion/Del.City (30904)
Zoning NCTH
Rooms
Other Rooms Living Room, Primary Bedroom, Kitchen, Bedroom 1, Attic
Basement Full, Unfinished
Interior
Interior Features Butlers Pantry, Kitchen - Eat-In
Hot Water Natural Gas
Heating Forced Air
Cooling Central A/C
Flooring Fully Carpeted, Vinyl
Equipment Built-In Range, Dishwasher, Disposal
Fireplace N
Appliance Built-In Range, Dishwasher, Disposal
Heat Source Natural Gas
Laundry Basement
Exterior
Exterior Feature Deck(s)
Fence Other
Utilities Available Cable TV
Water Access N
Roof Type Pitched,Shingle
Accessibility None
Porch Deck(s)
Garage N
Building
Lot Description Level, Rear Yard
Story 2
Sewer Public Sewer
Water Public
Architectural Style Traditional
Level or Stories 2
Additional Building Above Grade
New Construction N
Schools
Elementary Schools Kathleen H. Wilbur
Middle Schools Gunning Bedford
High Schools William Penn
School District Colonial
Others
HOA Fee Include Common Area Maintenance,Snow Removal
Senior Community No
Tax ID 10-034.10-124
Ownership Fee Simple
Acceptable Financing Conventional, VA, FHA 203(b)
Listing Terms Conventional, VA, FHA 203(b)
Financing Conventional,VA,FHA 203(b)
Special Listing Condition Short Sale
Read Less
Want to know what your home might be worth? Contact us for a FREE valuation!

Our team is ready to help you sell your home for the highest possible price ASAP

Bought with George Kouznetsov • Keller Williams Realty Wilmington

GET MORE INFORMATION





