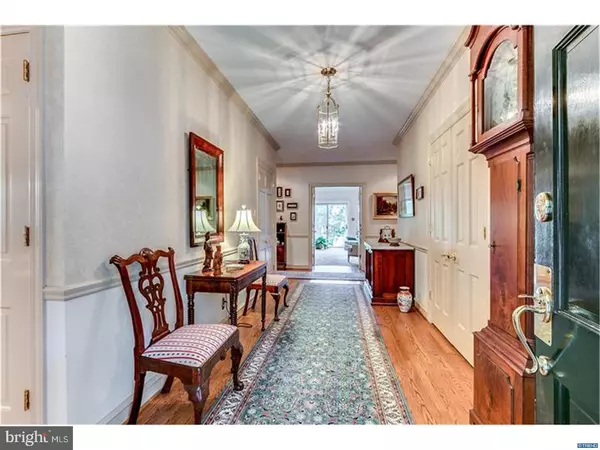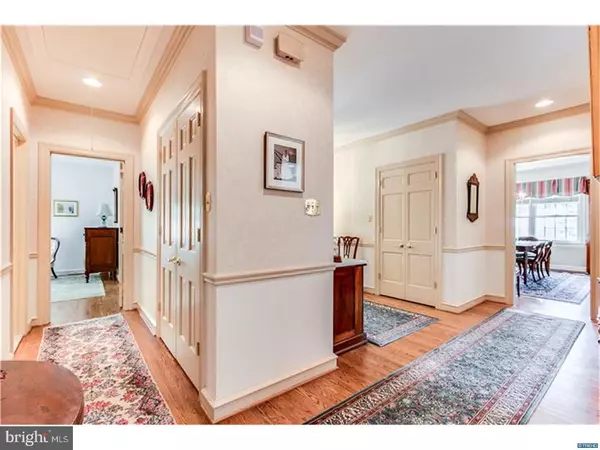$551,000
$539,900
2.1%For more information regarding the value of a property, please contact us for a free consultation.
1009 BARLEY DR Greenville, DE 19807
3 Beds
3 Baths
5,663 Sqft Lot
Key Details
Sold Price $551,000
Property Type Single Family Home
Sub Type Twin/Semi-Detached
Listing Status Sold
Purchase Type For Sale
Subdivision Barley Mill Court
MLS Listing ID 1000446533
Sold Date 10/16/17
Style Ranch/Rambler
Bedrooms 3
Full Baths 3
HOA Fees $45/ann
HOA Y/N Y
Originating Board TREND
Year Built 1977
Annual Tax Amount $4,331
Tax Year 2016
Lot Size 5,663 Sqft
Acres 0.13
Lot Dimensions 113 X 50
Property Description
Welcome to 1009 Barley Drive in the beautiful community of Barley Mill Court with this rarely available ranch-style twin. Enjoy convenient one floor living in this lovely rancher on a beautiful lot with paver driveway, walkways and courtyard. This 3 Bedroom, 3 full Bath home features gorgeous hardwood floors throughout. The Living Room has a wood burning fireplace and is adjacent to the formal dining room. The beautiful eat-in, updated Kitchen features custom cabinets, granite countertops, modern tiled backsplash and high end appliances. The eat-in area of the kitchen is extremely spacious and offers built in cabinetry and desk area. The family room has sliders that lead to a patio area with motorized awning that overlooks the beautiful backyard and open space. The master suite has 2 large closets and a beautifully updated master bath with marble counters and large walk in shower. There are 2 more bedrooms and another updated full bath on the main level. The full basement is finished and offers a large rec room, 2 additional finished rooms and a full bath. Truly Move-In Condition!
Location
State DE
County New Castle
Area Hockssn/Greenvl/Centrvl (30902)
Zoning NCPUD
Rooms
Other Rooms Living Room, Dining Room, Primary Bedroom, Bedroom 2, Kitchen, Game Room, Family Room, Bedroom 1, Laundry, Other, Attic, Bonus Room, Hobby Room
Basement Full, Fully Finished
Interior
Interior Features Primary Bath(s), Kitchen - Island, Wet/Dry Bar, Kitchen - Eat-In
Hot Water Natural Gas
Heating Forced Air
Cooling Central A/C
Flooring Wood, Fully Carpeted, Tile/Brick
Fireplaces Number 1
Equipment Cooktop, Oven - Wall, Oven - Double, Oven - Self Cleaning, Dishwasher, Refrigerator, Disposal
Fireplace Y
Appliance Cooktop, Oven - Wall, Oven - Double, Oven - Self Cleaning, Dishwasher, Refrigerator, Disposal
Heat Source Natural Gas
Laundry Main Floor
Exterior
Exterior Feature Patio(s)
Parking Features Inside Access, Garage Door Opener
Garage Spaces 2.0
Utilities Available Cable TV
Water Access N
Roof Type Shingle
Accessibility None
Porch Patio(s)
Attached Garage 2
Total Parking Spaces 2
Garage Y
Building
Lot Description Front Yard, Rear Yard
Story 1
Foundation Brick/Mortar
Sewer Public Sewer
Water Public
Architectural Style Ranch/Rambler
Level or Stories 1
New Construction N
Schools
School District Red Clay Consolidated
Others
HOA Fee Include Common Area Maintenance
Senior Community No
Tax ID 07-029.20-075
Ownership Fee Simple
Acceptable Financing Conventional
Listing Terms Conventional
Financing Conventional
Read Less
Want to know what your home might be worth? Contact us for a FREE valuation!

Our team is ready to help you sell your home for the highest possible price ASAP

Bought with Laura Greeley • Long & Foster Real Estate, Inc.

GET MORE INFORMATION





