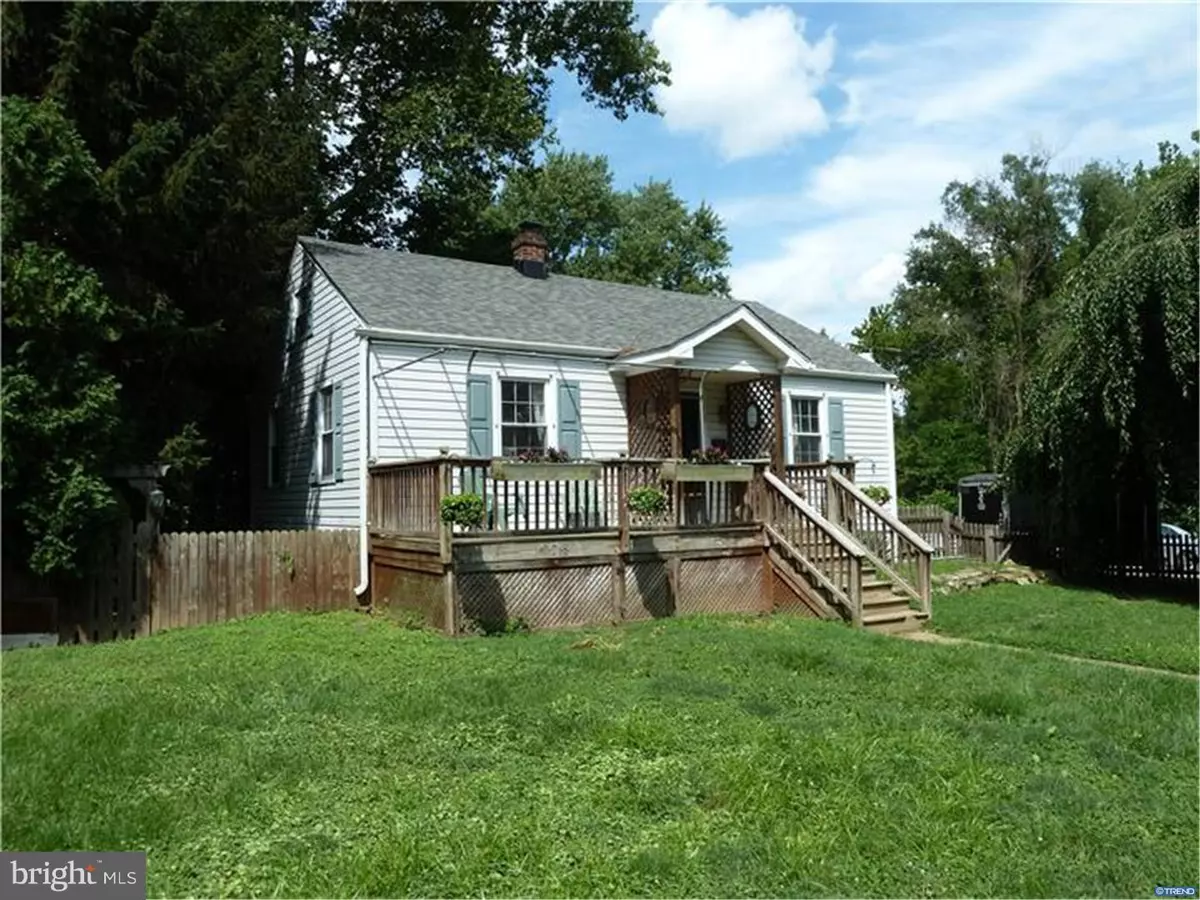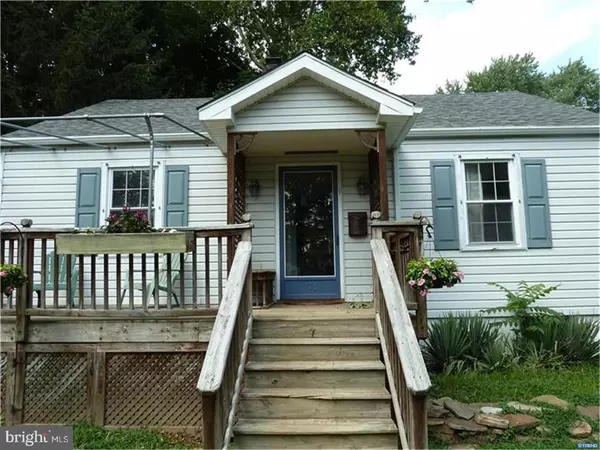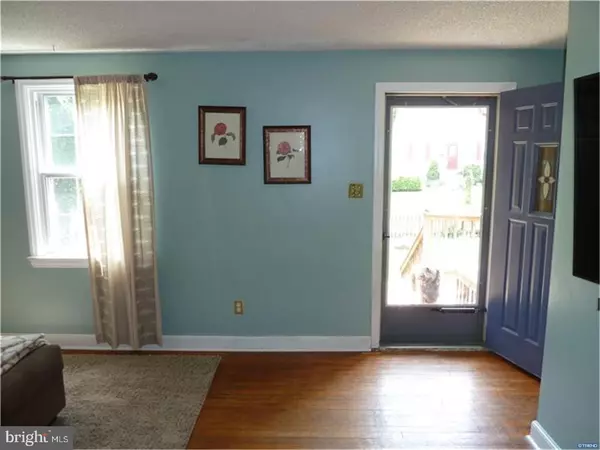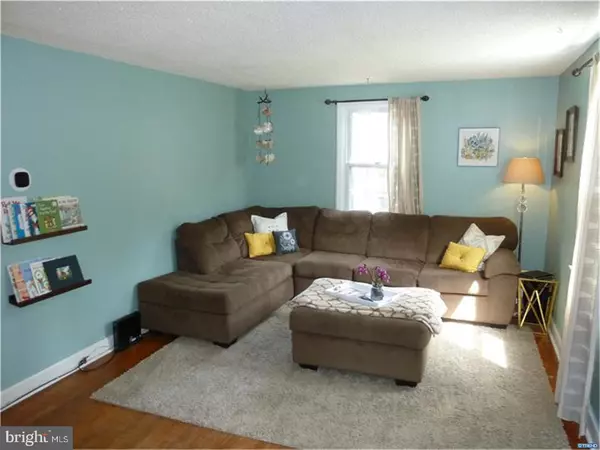$200,000
$209,900
4.7%For more information regarding the value of a property, please contact us for a free consultation.
11 GARRETT RD Wilmington, DE 19809
3 Beds
2 Baths
6,098 Sqft Lot
Key Details
Sold Price $200,000
Property Type Single Family Home
Sub Type Detached
Listing Status Sold
Purchase Type For Sale
Subdivision Holly Oak
MLS Listing ID 1000447093
Sold Date 10/26/17
Style Bungalow
Bedrooms 3
Full Baths 2
HOA Y/N N
Originating Board TREND
Year Built 1948
Annual Tax Amount $1,421
Tax Year 2017
Lot Size 6,098 Sqft
Acres 0.14
Lot Dimensions 137 X 95
Property Description
This charming ranch home sits at the end of a cul-de-sac, and backs up to county parkland. The present owners have made extensive improvements over the past several years, and are selling only due to a job change. You enter into the living room with nice hardwood floors. Straight back is the fabulous eat-in kitchen which was extensively renovated in 2013. It has ceramic tile floors and backsplash, custom cabinetry with soft close drawers, recessed lighting, 2 skylights, and beautiful counter tops. Off the kitchen is a nice screened porch and a rear deck. The main floor bath was renovated in 2014 with ceramic tile floor and new fixtures. New gas heater and C/A were added in 2013. In 2015 the owners finished the basement, adding a family room, a 3rd bedroom, and a laundry room. There is outside access from basement through bilco doors. Across the street is a county park and playground. Don't miss your opportunity to see this special home.
Location
State DE
County New Castle
Area Brandywine (30901)
Zoning NC6.5
Direction South
Rooms
Other Rooms Living Room, Primary Bedroom, Bedroom 2, Kitchen, Family Room, Bedroom 1, Laundry, Other, Attic, Screened Porch
Basement Full, Outside Entrance
Interior
Interior Features Kitchen - Island, Skylight(s), Ceiling Fan(s), Kitchen - Eat-In
Hot Water Natural Gas
Heating Forced Air
Cooling Central A/C
Flooring Wood, Tile/Brick
Equipment Oven - Self Cleaning, Dishwasher, Built-In Microwave
Fireplace N
Window Features Energy Efficient,Replacement
Appliance Oven - Self Cleaning, Dishwasher, Built-In Microwave
Heat Source Natural Gas
Laundry Basement
Exterior
Exterior Feature Deck(s), Porch(es)
Garage Spaces 3.0
Utilities Available Cable TV
Water Access N
Roof Type Pitched,Shingle
Accessibility None
Porch Deck(s), Porch(es)
Total Parking Spaces 3
Garage N
Building
Lot Description Irregular, Level, Front Yard, Rear Yard, SideYard(s)
Story 1
Foundation Brick/Mortar
Sewer Public Sewer
Water Public
Architectural Style Bungalow
Level or Stories 1
New Construction N
Schools
Elementary Schools Maple Lane
Middle Schools Dupont
High Schools Mount Pleasant
School District Brandywine
Others
Senior Community No
Tax ID 0610600413
Ownership Fee Simple
Acceptable Financing Conventional, VA, FHA 203(b)
Listing Terms Conventional, VA, FHA 203(b)
Financing Conventional,VA,FHA 203(b)
Read Less
Want to know what your home might be worth? Contact us for a FREE valuation!

Our team is ready to help you sell your home for the highest possible price ASAP

Bought with Daniel J. Devine • Long & Foster Real Estate, Inc.
GET MORE INFORMATION





