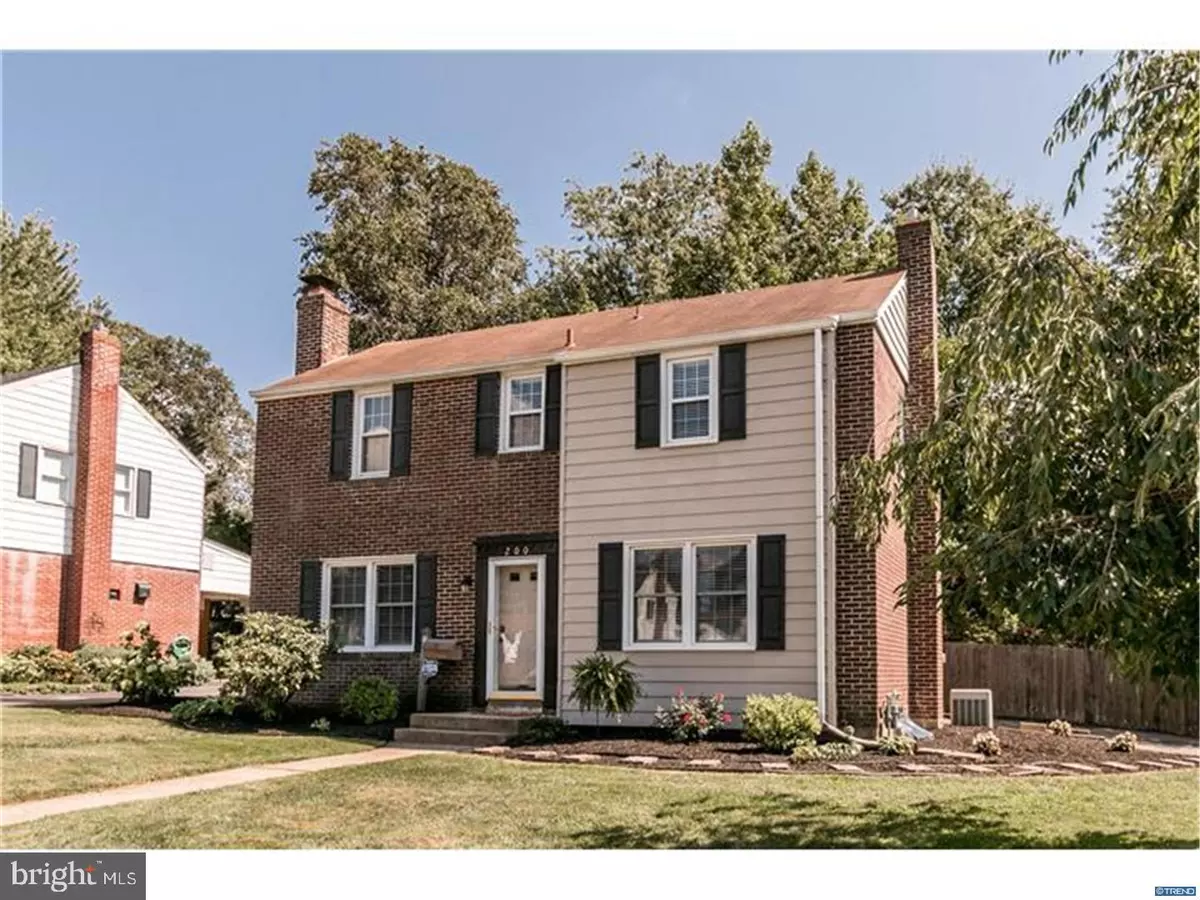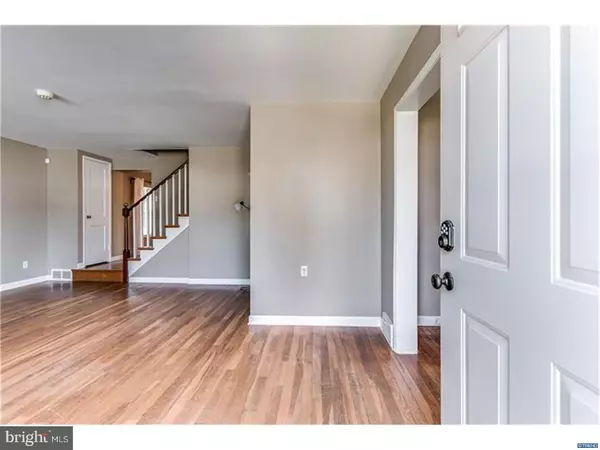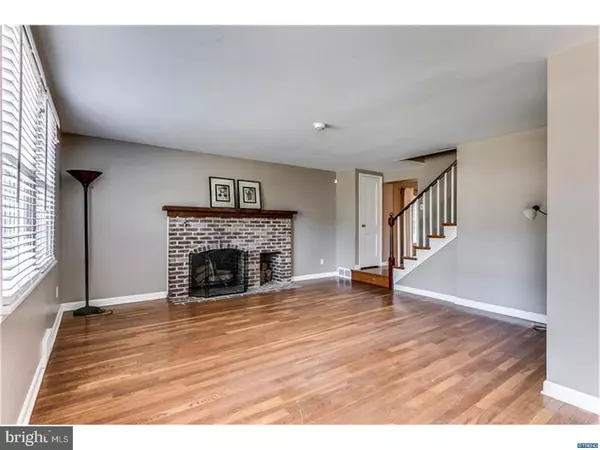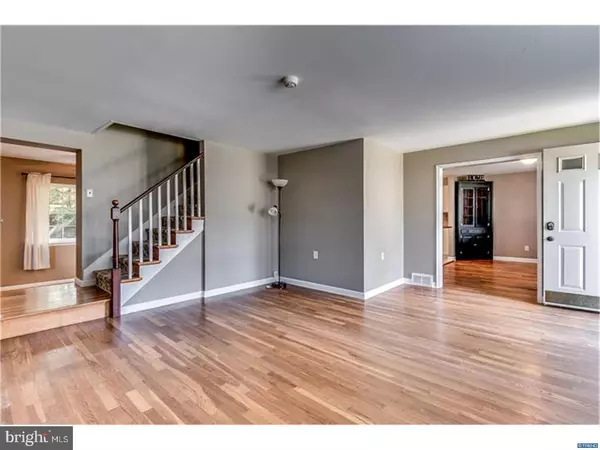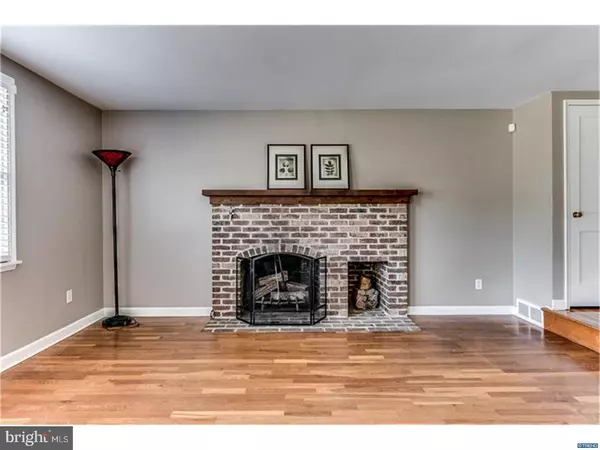$300,000
$309,900
3.2%For more information regarding the value of a property, please contact us for a free consultation.
200 PINEHURST RD Wilmington, DE 19803
4 Beds
3 Baths
6,970 Sqft Lot
Key Details
Sold Price $300,000
Property Type Single Family Home
Sub Type Detached
Listing Status Sold
Purchase Type For Sale
Subdivision Fairfax
MLS Listing ID 1000447455
Sold Date 09/29/17
Style Colonial
Bedrooms 4
Full Baths 1
Half Baths 2
HOA Fees $3/ann
HOA Y/N Y
Originating Board TREND
Year Built 1951
Annual Tax Amount $2,180
Tax Year 2017
Lot Size 6,970 Sqft
Acres 0.16
Lot Dimensions 66 X 100
Property Description
Welcome to 200 Pinehurst Road - a fantastic N. Wilmington location in the always popular & convenient community of Fairfax. A freshly landscaped corner lot with fully fenced rear yard & an expanded 2-car driveway - sure to please. This 2-story brick colonial boasts a 2-story rear addition & offers 4 bedrooms, 1 full bath plus 2 half-baths. Features of this wonderful home include: a beautiful brick fireplace in the LR, first floor family room with vaulted ceiling & separate entrance, refinished hardwoods on the second floor, private master bedroom w/ 3 closets & half-bath, freshly painted interior, replacement windows, updated bathrooms, plus an open concept with breakfast bar seating between the updated kit. & DR. This home is a smart home with electronic door locks and protected window screens - Monitored by Delaware's Alarm Company - Security Inc. A full unfinished basement, spacious yard & an outstanding community completes this package. Seller is offering a 2-10 Home Warranty.
Location
State DE
County New Castle
Area Brandywine (30901)
Zoning NC5
Direction North
Rooms
Other Rooms Living Room, Dining Room, Primary Bedroom, Bedroom 2, Bedroom 3, Kitchen, Family Room, Bedroom 1, Attic
Basement Full, Unfinished
Interior
Interior Features Primary Bath(s), Butlers Pantry, Ceiling Fan(s), Breakfast Area
Hot Water Natural Gas
Heating Forced Air
Cooling Central A/C
Flooring Wood
Fireplaces Number 1
Fireplaces Type Brick
Equipment Built-In Range, Dishwasher
Fireplace Y
Appliance Built-In Range, Dishwasher
Heat Source Natural Gas
Laundry Basement
Exterior
Water Access N
Roof Type Shingle
Accessibility None
Garage N
Building
Lot Description Corner
Story 2
Foundation Concrete Perimeter
Sewer Public Sewer
Water Public
Architectural Style Colonial
Level or Stories 2
New Construction N
Schools
Elementary Schools Lombardy
Middle Schools Springer
High Schools Brandywine
School District Brandywine
Others
Senior Community No
Tax ID 06-090.00-403
Ownership Fee Simple
Security Features Security System
Read Less
Want to know what your home might be worth? Contact us for a FREE valuation!

Our team is ready to help you sell your home for the highest possible price ASAP

Bought with Billie J Monahan • RE/MAX Associates-Hockessin
GET MORE INFORMATION

