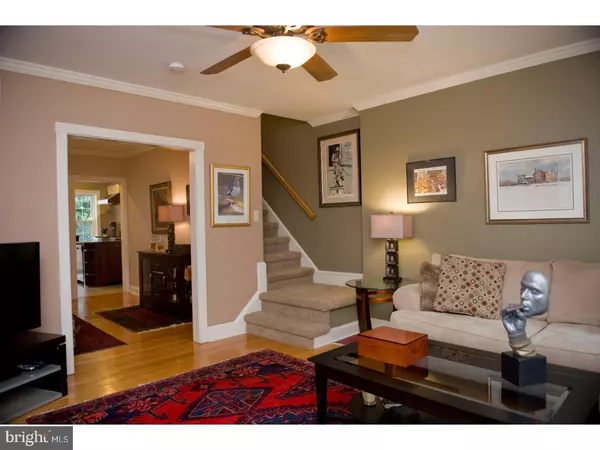$224,000
$223,900
For more information regarding the value of a property, please contact us for a free consultation.
2139 GILLES ST Wilmington, DE 19805
3 Beds
1 Bath
3,485 Sqft Lot
Key Details
Sold Price $224,000
Property Type Townhouse
Sub Type End of Row/Townhouse
Listing Status Sold
Purchase Type For Sale
Subdivision Union Park Gardens
MLS Listing ID 1000447629
Sold Date 10/12/17
Style Other
Bedrooms 3
Full Baths 1
HOA Y/N Y
Originating Board TREND
Year Built 1918
Annual Tax Amount $2,351
Tax Year 2016
Lot Size 3,485 Sqft
Acres 0.08
Lot Dimensions 36X98
Property Description
The best of Union Park Gardens! This all brick home has been meticulously updated and is ideally located on the corner of Gilles & Sycamore with a 1-car garage and off-street parking. A brick front walk leads to the inviting front porch. This home offers a more open feel than most in Union Park Gardens because of how easily it flows from room to room. The living room is open to the spacious dining room and remodeled kitchen. The kitchen has granite counters, commercial Viking range, under counter refrigerators and wood cabinets. A fabulous totally remodeled ceramic tile bath with thermostatically controlled heated tile floor, pedestal sink and glass tub/shower enclosure. Other amenities include crown molding in the living room and dining room. The HVAC system has 2 stage dual compressor, 19 seer Trane heat pump with electrical air cleaner humidifier and 5 year old duct work. It has updated wiring, electrical service, insulated glass windows and refinished hardwood floors throughout. You must see this one! Schedule your tour today! Close to I-95, Downtown Wilmington and Trolley Square.
Location
State DE
County New Castle
Area Wilmington (30906)
Zoning 26R-3
Rooms
Other Rooms Living Room, Dining Room, Primary Bedroom, Bedroom 2, Kitchen, Bedroom 1
Basement Full
Interior
Interior Features Ceiling Fan(s)
Hot Water Natural Gas
Heating Heat Pump - Electric BackUp, Forced Air
Cooling Central A/C
Flooring Wood
Equipment Built-In Range, Dishwasher, Disposal
Fireplace N
Appliance Built-In Range, Dishwasher, Disposal
Laundry Basement
Exterior
Exterior Feature Patio(s), Porch(es)
Garage Spaces 2.0
Utilities Available Cable TV
Water Access N
Roof Type Pitched
Accessibility None
Porch Patio(s), Porch(es)
Total Parking Spaces 2
Garage Y
Building
Lot Description Corner
Story 2
Sewer Public Sewer
Water Public
Architectural Style Other
Level or Stories 2
New Construction N
Schools
School District Red Clay Consolidated
Others
Senior Community No
Tax ID 26-026.30-121
Ownership Fee Simple
Security Features Security System
Read Less
Want to know what your home might be worth? Contact us for a FREE valuation!

Our team is ready to help you sell your home for the highest possible price ASAP

Bought with Julie A Spagnolo • Long & Foster Real Estate, Inc.

GET MORE INFORMATION





