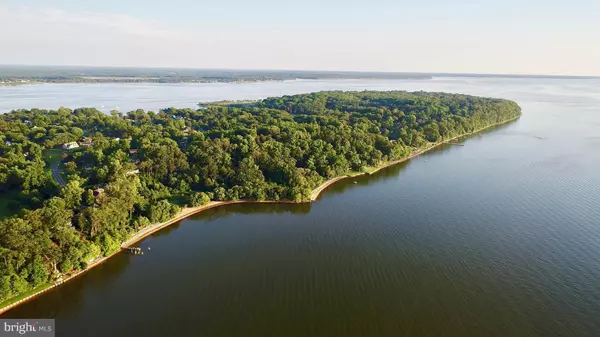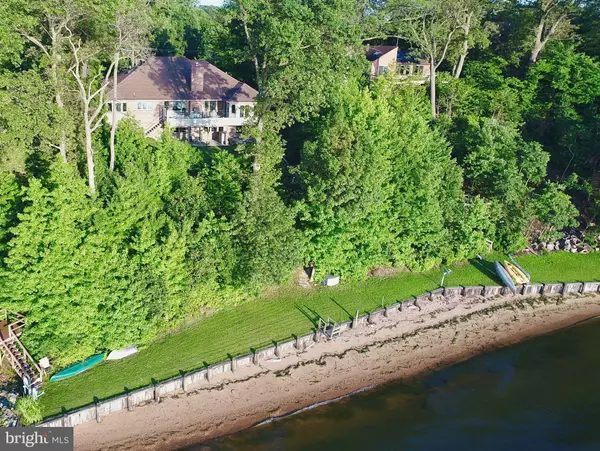$763,000
$788,888
3.3%For more information regarding the value of a property, please contact us for a free consultation.
5051 TURKEY POINT RD North East, MD 21901
3 Beds
3 Baths
2,688 SqFt
Key Details
Sold Price $763,000
Property Type Single Family Home
Sub Type Detached
Listing Status Sold
Purchase Type For Sale
Square Footage 2,688 sqft
Price per Sqft $283
Subdivision Rolling Hills
MLS Listing ID 1000105533
Sold Date 11/29/17
Style Ranch/Rambler
Bedrooms 3
Full Baths 3
HOA Fees $16/ann
HOA Y/N Y
Abv Grd Liv Area 2,688
Originating Board MRIS
Year Built 2002
Annual Tax Amount $7,019
Tax Year 2016
Lot Size 0.662 Acres
Acres 0.66
Property Description
101 FT ON THE CHESAPEAKE BAY WITH A PRIVATE SANDY BEACH LESS THAN 50 STEPS AWAY. COMMANDING WESTERN VIEWS PROVIDE AWESOME SUNSETS. THE CUSTOM ALL BRICK FRENCH COUNTRY DESIGN HAS A SPACIOUS OPEN FLOOR PLAN. THIS IS SINGLE FLOOR LIVING AT IT'S BEST. SIX ZONE RADIANT HEAT THROUGHOUT KEEPS YOU TOASTY WARM AND BAREFOOT IN THE WINTER. SELLER IS A LICENSED MD REAL ESTATE AGENT.
Location
State MD
County Cecil
Zoning RR
Rooms
Other Rooms Dining Room, Primary Bedroom, Bedroom 2, Kitchen, Family Room, Basement, Bedroom 1, Laundry
Basement Outside Entrance, Daylight, Full, Heated, Rear Entrance, Space For Rooms, Unfinished, Windows, Walkout Level
Main Level Bedrooms 3
Interior
Interior Features Dining Area, Family Room Off Kitchen, Kitchen - Gourmet, Kitchen - Island, Breakfast Area, Primary Bath(s), Chair Railings, Upgraded Countertops, Crown Moldings, Window Treatments, WhirlPool/HotTub, Entry Level Bedroom, Floor Plan - Open
Hot Water 60+ Gallon Tank, Instant Hot Water
Heating Radiant
Cooling Attic Fan, Ceiling Fan(s), Central A/C
Fireplaces Number 1
Fireplaces Type Mantel(s), Fireplace - Glass Doors
Equipment Washer/Dryer Hookups Only, Cooktop - Down Draft, Dishwasher, Disposal, Dryer - Front Loading, Exhaust Fan, Icemaker, Instant Hot Water, Microwave, Oven - Self Cleaning, Oven - Wall, Oven/Range - Electric, Refrigerator, Six Burner Stove, Washer - Front Loading
Fireplace Y
Window Features Casement,Double Pane,Low-E,Insulated,Skylights,Wood Frame
Appliance Washer/Dryer Hookups Only, Cooktop - Down Draft, Dishwasher, Disposal, Dryer - Front Loading, Exhaust Fan, Icemaker, Instant Hot Water, Microwave, Oven - Self Cleaning, Oven - Wall, Oven/Range - Electric, Refrigerator, Six Burner Stove, Washer - Front Loading
Heat Source Bottled Gas/Propane
Exterior
Exterior Feature Deck(s), Patio(s)
Parking Features Garage - Front Entry, Garage Door Opener
Garage Spaces 2.0
Community Features Covenants, Alterations/Architectural Changes
Utilities Available Under Ground, Cable TV Available
Amenities Available Beach, Boat Ramp, Picnic Area, Pier/Dock, Shuffleboard, Tot Lots/Playground
Waterfront Description Sandy Beach
View Y/N Y
Water Access Y
Water Access Desc Boat - Powered,Canoe/Kayak,Fishing Allowed,Personal Watercraft (PWC),Private Access,Sail,Swimming Allowed,Waterski/Wakeboard
View Water
Roof Type Shingle
Street Surface Black Top
Accessibility 32\"+ wide Doors, 36\"+ wide Halls, Doors - Lever Handle(s)
Porch Deck(s), Patio(s)
Road Frontage State
Attached Garage 2
Total Parking Spaces 2
Garage Y
Private Pool N
Building
Lot Description Bulkheaded, Landscaping, Partly Wooded, Secluded, Private
Story 2
Sewer Septic Exists
Water Well
Architectural Style Ranch/Rambler
Level or Stories 2
Additional Building Above Grade, Below Grade
Structure Type 9'+ Ceilings,Beamed Ceilings,Dry Wall,Vaulted Ceilings
New Construction N
Schools
Elementary Schools Elk Neck
Middle Schools North East
High Schools North East
School District Cecil County Public Schools
Others
HOA Fee Include Pier/Dock Maintenance,Road Maintenance,Snow Removal
Senior Community No
Tax ID 0805029430
Ownership Fee Simple
Security Features Monitored,Motion Detectors,Carbon Monoxide Detector(s),Smoke Detector,Security System
Special Listing Condition Standard
Read Less
Want to know what your home might be worth? Contact us for a FREE valuation!

Our team is ready to help you sell your home for the highest possible price ASAP

Bought with William B Sunderland • Long & Foster Real Estate, Inc.
GET MORE INFORMATION





