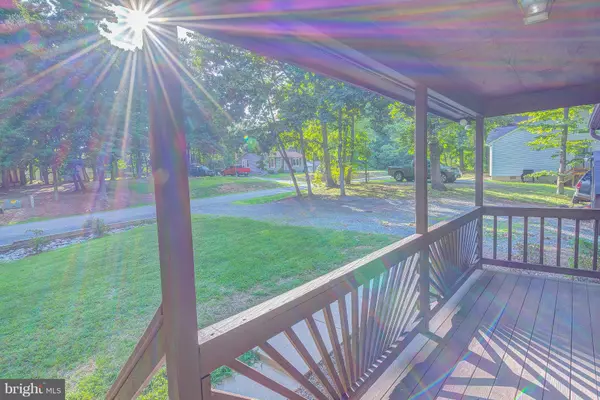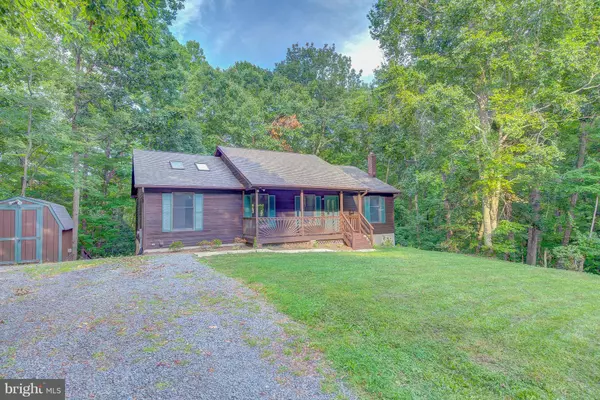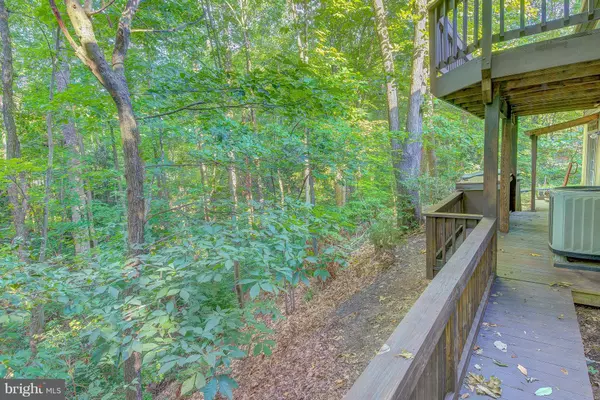$217,000
$224,700
3.4%For more information regarding the value of a property, please contact us for a free consultation.
8324 SWALLOW LN Lusby, MD 20657
3 Beds
3 Baths
2,494 SqFt
Key Details
Sold Price $217,000
Property Type Single Family Home
Sub Type Detached
Listing Status Sold
Purchase Type For Sale
Square Footage 2,494 sqft
Price per Sqft $87
Subdivision White Sands
MLS Listing ID 1000107967
Sold Date 10/30/17
Style Ranch/Rambler
Bedrooms 3
Full Baths 3
HOA Fees $16/mo
HOA Y/N Y
Abv Grd Liv Area 1,352
Originating Board MRIS
Year Built 1992
Annual Tax Amount $2,250
Tax Year 2016
Lot Size 0.358 Acres
Acres 0.36
Property Description
PRICE DROP!! WOW Stunning Remodel Is Ready For New Owners! Fresh Flooring & Paint Throughout Smells Like A New Home! Siding Freshly Stained Looks Amazing. Roof & HVAC Less Than 10 Years Old + Home Warranty Virtually Worry Free! Only 689ft From Rt4 Be On The Road In A Minute... Home Backs To Woods With Plenty Of Space Between Neighbors. Enjoy Privacy On Back Deck Overlooking The Wooded Backdrop.
Location
State MD
County Calvert
Zoning R
Rooms
Basement Rear Entrance, Connecting Stairway, Outside Entrance, Fully Finished
Main Level Bedrooms 3
Interior
Interior Features Combination Kitchen/Dining, Kitchen - Eat-In
Hot Water Electric
Heating Heat Pump(s), Wood Burn Stove
Cooling Ceiling Fan(s), Heat Pump(s)
Equipment Dishwasher, Dryer, Microwave, Oven - Single, Washer, Water Heater, Refrigerator
Fireplace N
Appliance Dishwasher, Dryer, Microwave, Oven - Single, Washer, Water Heater, Refrigerator
Heat Source Electric, Wood
Exterior
Water Access N
Roof Type Asphalt
Accessibility None
Garage N
Private Pool N
Building
Story 2
Sewer Septic Exists
Water Well
Architectural Style Ranch/Rambler
Level or Stories 2
Additional Building Above Grade, Below Grade
New Construction N
Schools
Middle Schools Southern
High Schools Calvert
School District Calvert County Public Schools
Others
Senior Community No
Tax ID 0501159534
Ownership Fee Simple
Special Listing Condition Standard
Read Less
Want to know what your home might be worth? Contact us for a FREE valuation!

Our team is ready to help you sell your home for the highest possible price ASAP

Bought with Deborah A Buckingham • EXIT By the Bay Realty
GET MORE INFORMATION





