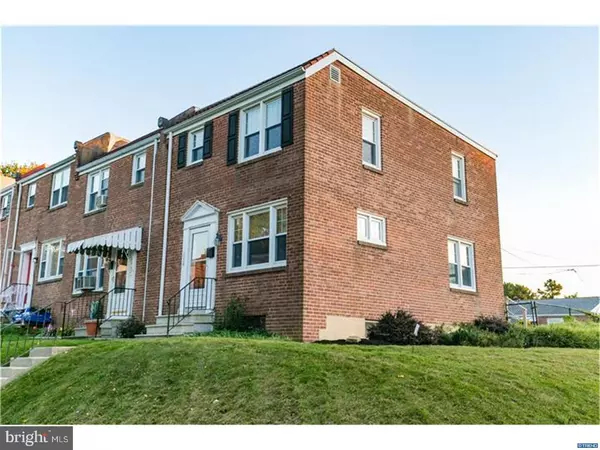$133,000
$134,900
1.4%For more information regarding the value of a property, please contact us for a free consultation.
1634 W LATIMER PL Wilmington, DE 19805
3 Beds
1 Bath
4,356 Sqft Lot
Key Details
Sold Price $133,000
Property Type Single Family Home
Sub Type Twin/Semi-Detached
Listing Status Sold
Purchase Type For Sale
Subdivision Cleland Heights
MLS Listing ID 1001204351
Sold Date 11/28/17
Style Other
Bedrooms 3
Full Baths 1
HOA Y/N N
Originating Board TREND
Year Built 1954
Annual Tax Amount $1,504
Tax Year 2017
Lot Size 4,356 Sqft
Acres 0.1
Lot Dimensions 27X80
Property Description
Beautifully maintained solid brick end unit town home located in the popular neighborhood of Cleland Heights! Upon entering you'll notice the beautiful hardwood floors, and spacious living room that welcomes you into the dining room. Hardwood floors continue upstairs where the 3 bedrooms and full bath are located. The finished lower level is finished with brand new carpet making it a great extra space for whatever your needs are! Finished off with a private driveway that makes parking no problem!
Location
State DE
County New Castle
Area Elsmere/Newport/Pike Creek (30903)
Zoning NCTH
Rooms
Other Rooms Living Room, Dining Room, Primary Bedroom, Bedroom 2, Kitchen, Family Room, Bedroom 1
Basement Full, Fully Finished
Interior
Hot Water Natural Gas
Heating Gas, Forced Air
Cooling Central A/C
Flooring Wood
Equipment Oven - Self Cleaning, Disposal
Fireplace N
Appliance Oven - Self Cleaning, Disposal
Heat Source Natural Gas
Laundry Basement
Exterior
Exterior Feature Deck(s)
Utilities Available Cable TV
Water Access N
Roof Type Flat
Accessibility None
Porch Deck(s)
Garage N
Building
Lot Description Rear Yard, SideYard(s)
Story 2
Foundation Concrete Perimeter
Sewer Public Sewer
Water Public
Architectural Style Other
Level or Stories 2
New Construction N
Schools
School District Red Clay Consolidated
Others
Senior Community No
Tax ID 07-039.20-278
Ownership Fee Simple
Acceptable Financing Conventional, VA, FHA 203(b)
Listing Terms Conventional, VA, FHA 203(b)
Financing Conventional,VA,FHA 203(b)
Read Less
Want to know what your home might be worth? Contact us for a FREE valuation!

Our team is ready to help you sell your home for the highest possible price ASAP

Bought with Jack N Michael • BHHS Fox & Roach-Greenville

GET MORE INFORMATION





