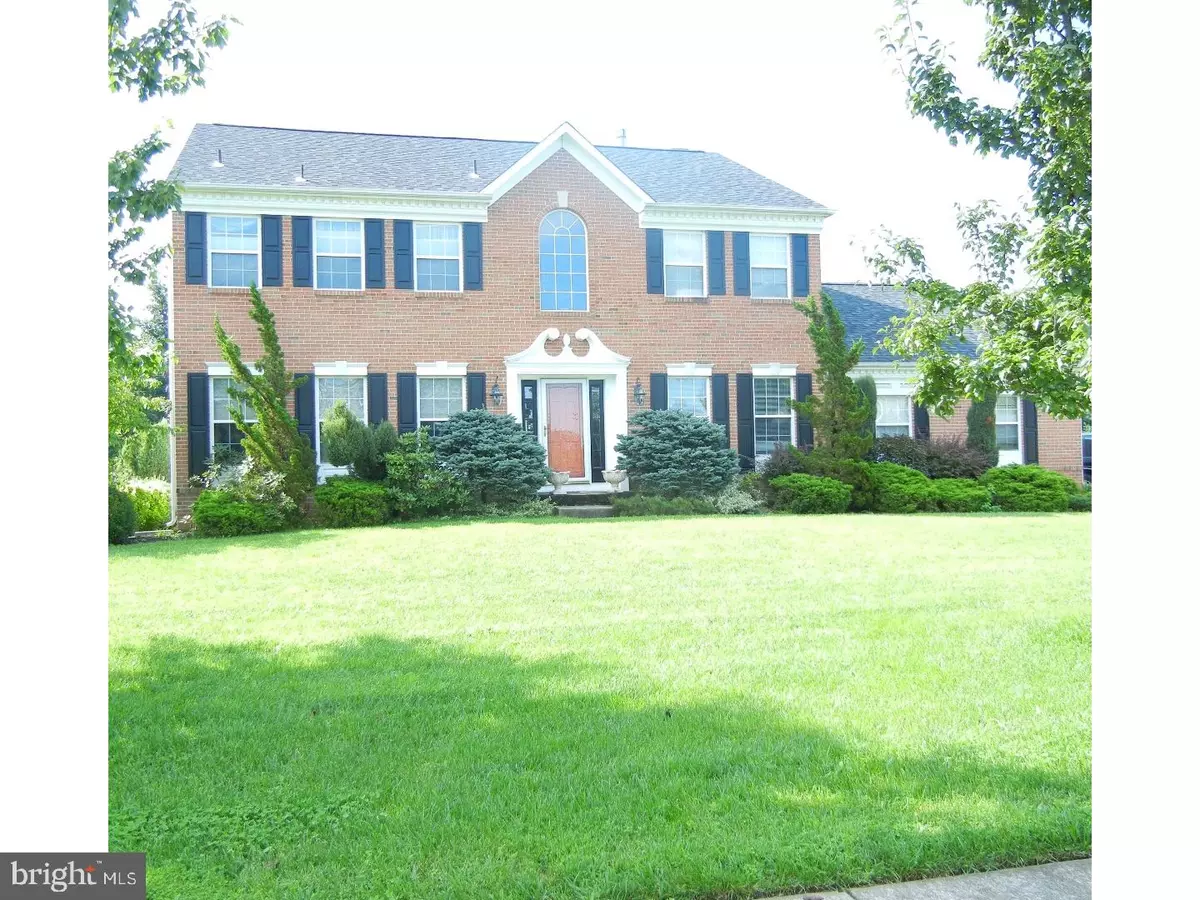$330,000
$349,900
5.7%For more information regarding the value of a property, please contact us for a free consultation.
24 JACQUELINE PL Sewell, NJ 08080
4 Beds
3 Baths
2,880 SqFt
Key Details
Sold Price $330,000
Property Type Single Family Home
Sub Type Detached
Listing Status Sold
Purchase Type For Sale
Square Footage 2,880 sqft
Price per Sqft $114
Subdivision Wrenfield
MLS Listing ID 1001214229
Sold Date 12/18/17
Style Colonial
Bedrooms 4
Full Baths 2
Half Baths 1
HOA Y/N N
Abv Grd Liv Area 2,880
Originating Board TREND
Year Built 2000
Annual Tax Amount $12,178
Tax Year 2016
Lot Size 0.786 Acres
Acres 0.79
Lot Dimensions 137X250
Property Description
PRICE DRASTICALLY REDUCED. SELLERS MOTIVATED. Tremendous value for prestigious Wrenfield development. Come see this 4 bedroom 2.5 bath brick front Winthrop model. This home features a dramatic 2 story foyer with chair rail and shadowboxes, 9 foot first floor ceilings, spacious formal living and dining rooms with hardwood floors, study with french doors and a generously sized family room with fireplace. The large eat in kitchen has plenty of cabinet space including a desk, center island, large pantry, skylights and slider leading out to a welcoming patio and large nicely landscaped yard. On the main floor you will also find a generiously sized laundry room and half bath. This home also features a convenient 3 car side garage. Upstairs you will find the master suite with curved wall, vaulted ceiling, 2 walk in closets and master bathroom with upgraded tile, garden tub, stall shower and double bowl vanity. Down the hall there are 3 nicely sized bedrooms and a hall bathroom. Full basement is unfinished and has a lot of potential that is just waiting for your personal touches. The owners have recently added a newer upgraded roof. Close to major highways, healthcare and shopping. This home has been priced to sell and price reflects some of the needed updating. Make an appointment today and come see what this home has to offer
Location
State NJ
County Gloucester
Area Washington Twp (20818)
Zoning R
Rooms
Other Rooms Living Room, Dining Room, Primary Bedroom, Bedroom 2, Bedroom 3, Kitchen, Family Room, Bedroom 1, Laundry, Other, Attic
Basement Full, Unfinished
Interior
Interior Features Primary Bath(s), Kitchen - Island, Butlers Pantry, Skylight(s), Kitchen - Eat-In
Hot Water Natural Gas
Heating Gas, Forced Air
Cooling Central A/C
Flooring Wood, Fully Carpeted, Vinyl, Tile/Brick
Fireplaces Number 1
Equipment Oven - Self Cleaning, Disposal, Built-In Microwave
Fireplace Y
Appliance Oven - Self Cleaning, Disposal, Built-In Microwave
Heat Source Natural Gas
Laundry Main Floor
Exterior
Garage Spaces 6.0
Utilities Available Cable TV
Water Access N
Roof Type Shingle
Accessibility None
Attached Garage 3
Total Parking Spaces 6
Garage Y
Building
Story 2
Sewer Public Sewer
Water Public
Architectural Style Colonial
Level or Stories 2
Additional Building Above Grade
Structure Type Cathedral Ceilings,9'+ Ceilings
New Construction N
Others
Senior Community No
Tax ID 18-00086 04-00002
Ownership Fee Simple
Acceptable Financing Conventional, FHA 203(b)
Listing Terms Conventional, FHA 203(b)
Financing Conventional,FHA 203(b)
Read Less
Want to know what your home might be worth? Contact us for a FREE valuation!

Our team is ready to help you sell your home for the highest possible price ASAP

Bought with Susan Boehm • RE LINC Real Estate Group

GET MORE INFORMATION





