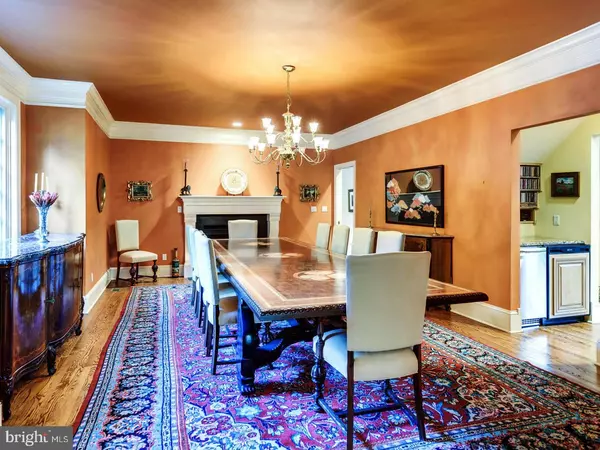$1,450,000
$1,495,000
3.0%For more information regarding the value of a property, please contact us for a free consultation.
5 BITTERSWEET DR West Chester, PA 19382
7 Beds
7 Baths
10,846 SqFt
Key Details
Sold Price $1,450,000
Property Type Single Family Home
Sub Type Detached
Listing Status Sold
Purchase Type For Sale
Square Footage 10,846 sqft
Price per Sqft $133
Subdivision Bittersweet
MLS Listing ID 1001227567
Sold Date 12/15/17
Style Colonial
Bedrooms 7
Full Baths 5
Half Baths 2
HOA Fees $33/ann
HOA Y/N Y
Abv Grd Liv Area 8,557
Originating Board TREND
Year Built 1998
Annual Tax Amount $19,876
Tax Year 2017
Lot Size 10.300 Acres
Acres 10.3
Lot Dimensions 0X0
Property Description
No Stucco issues here. Stucco has been inspected and is certified in great condition. Better than new,custom built French Normandy that is lovingly and is meticulously maintained. Serenity, Privacy and seclusion best describe the surroundings yet accessibility and convenience to all major routes within minutes. Desirable school district ranking Fifth place position in all of Pennsylvania public high schools. The property is nestled into a 10.3 acre wooded sanctuary. Located at the end of a private cul-de-sac thus dubbed the name Foxborough. Foxborough is a nationally acclaimed example of responsible development creating a thriving bird sanctuary on 100 wooded acres. Foxborough is a Fully Automated Home. Security, Lighting, Fireplace, Garage and Temperatures are controlled from your phone or internet powered smart device. The home boosts a large, bright living space with breathtaking views from every window. Kitchen and Family Room join together with vaulted ceilings, opening to outdoor patio. The Dining Room is comfortably fitting for 12. Foxborough's owner suite includes a private bedroom, office, Living Room, dressing room, walk-in and 3-season closets, balcony and an owner's bathroom. Foxborough's second floor features a Large In-law / Au-Pair suite with its own Bedroom, bathroom, kitchen, living room and laundry. The grand staircase will lead you to three additional bedrooms offering quiet solitude. Foxborough's ground floor offers two large bedrooms, a gym, along with a Theater / Game Room. Foxborough is enrolled in the Act 319 clean and green initiative keeping property taxes at their lowest.
Location
State PA
County Chester
Area Pocopson Twp (10363)
Zoning RESID
Rooms
Other Rooms Living Room, Dining Room, Primary Bedroom, Bedroom 2, Bedroom 3, Kitchen, Family Room, Bedroom 1, In-Law/auPair/Suite, Laundry, Other, Attic
Basement Full, Outside Entrance, Fully Finished
Interior
Interior Features Primary Bath(s), Kitchen - Island, Butlers Pantry, Ceiling Fan(s), 2nd Kitchen, Kitchen - Eat-In
Hot Water Natural Gas
Heating Gas, Forced Air
Cooling Central A/C
Flooring Wood, Fully Carpeted, Tile/Brick
Equipment Built-In Range, Oven - Wall, Oven - Double, Oven - Self Cleaning, Dishwasher, Refrigerator, Disposal
Fireplace N
Window Features Energy Efficient
Appliance Built-In Range, Oven - Wall, Oven - Double, Oven - Self Cleaning, Dishwasher, Refrigerator, Disposal
Heat Source Natural Gas
Laundry Upper Floor
Exterior
Exterior Feature Deck(s), Patio(s), Balcony
Garage Spaces 7.0
Utilities Available Cable TV
Roof Type Shingle
Accessibility None
Porch Deck(s), Patio(s), Balcony
Attached Garage 4
Total Parking Spaces 7
Garage Y
Building
Lot Description Sloping, Trees/Wooded, Front Yard, Rear Yard, SideYard(s)
Story 2
Foundation Concrete Perimeter
Sewer On Site Septic
Water Well
Architectural Style Colonial
Level or Stories 2
Additional Building Above Grade, Below Grade
Structure Type Cathedral Ceilings,9'+ Ceilings
New Construction N
Schools
Elementary Schools Pocopson
Middle Schools Charles F. Patton
High Schools Unionville
School District Unionville-Chadds Ford
Others
Pets Allowed Y
Senior Community No
Ownership Fee Simple
Security Features Security System
Pets Allowed Case by Case Basis
Read Less
Want to know what your home might be worth? Contact us for a FREE valuation!

Our team is ready to help you sell your home for the highest possible price ASAP

Bought with Maher Tarazi • KW Greater West Chester

GET MORE INFORMATION





