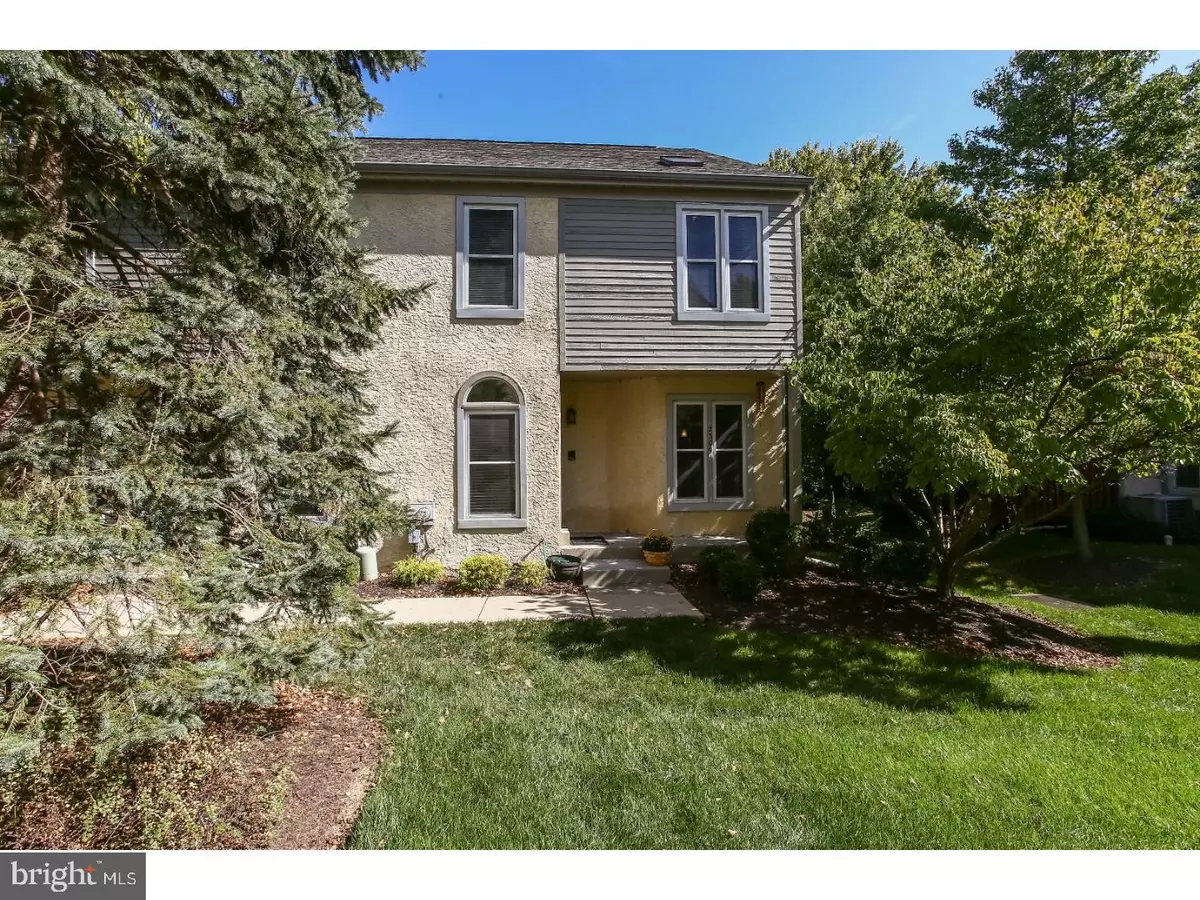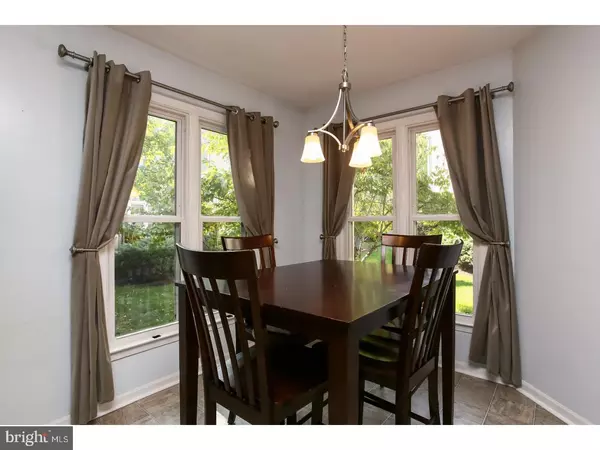$319,500
$319,500
For more information regarding the value of a property, please contact us for a free consultation.
2309 LEEDS CT West Chester, PA 19382
3 Beds
3 Baths
2,288 SqFt
Key Details
Sold Price $319,500
Property Type Townhouse
Sub Type End of Row/Townhouse
Listing Status Sold
Purchase Type For Sale
Square Footage 2,288 sqft
Price per Sqft $139
Subdivision Chesterfield
MLS Listing ID 1001228745
Sold Date 11/30/17
Style Other
Bedrooms 3
Full Baths 2
Half Baths 1
HOA Fees $187/mo
HOA Y/N Y
Abv Grd Liv Area 1,883
Originating Board TREND
Year Built 1988
Annual Tax Amount $3,952
Tax Year 2017
Lot Size 1,883 Sqft
Acres 0.04
Lot Dimensions 0X0
Property Description
Don't miss this amazing opportunity to own a home in the award winning West Chester Area School District. In the highly desirable Chesterfield Community, this 3 bed plus loft / 2.5 bath end-unit townhome has been beautifully updated and is move-in ready. Step right into this open and attractive floor plan to discover freshly cleaned carpets, neutrally painted walls throughout, and a NEST thermostat system. You'll love the upgraded gourmet kitchen, featuring granite countertops, refinished dark cabinetry, newer GE refrigerator, and a mosaic backsplash that perfectly complements the newer stainless steel appliances. Two pairs of windows showcase the view to the backyard and bring in natural sunlight to the eat-in kitchen. Head right into the open dining and living rooms that offer plenty of space for relaxing and entertaining. Cozy up next to the fireplace or open the sliding doors to your own private deck. Also on this level is a powder room that was recently renovated with granite countertops and a modern sink. Upstairs you'll find a spacious master suite with a skylight, sitting area, and a huge walk-in-closet with built-in organizers. The gorgeous master bathroom was recently renovated with double sinks, granite countertops, separate vanity area, and a seamless glass door to show off the newly tiled shower. Two sizable bedrooms and another recently renovated full bathroom complete this level. A bright and sunny loft on the third floor features a skylight, round top windows, and a ceiling fan. Let's not forget the fully finished basement for additional living and storage space. With so many features and upgrades as well as its desirable location in a great community, this home is sure to go quickly. Don't miss your chance!
Location
State PA
County Chester
Area Westtown Twp (10367)
Zoning MU
Rooms
Other Rooms Living Room, Dining Room, Primary Bedroom, Bedroom 2, Kitchen, Bedroom 1, Other, Attic
Basement Full
Interior
Interior Features Primary Bath(s), Skylight(s), Ceiling Fan(s), Kitchen - Eat-In
Hot Water Electric
Heating Electric, Heat Pump - Electric BackUp, Forced Air, Programmable Thermostat
Cooling Central A/C
Flooring Wood, Fully Carpeted, Vinyl, Tile/Brick
Fireplaces Number 1
Equipment Disposal
Fireplace Y
Window Features Energy Efficient
Appliance Disposal
Heat Source Electric
Laundry Basement
Exterior
Exterior Feature Deck(s)
Garage Spaces 2.0
Carport Spaces 1
Utilities Available Cable TV
Water Access N
Roof Type Pitched,Shingle
Accessibility None
Porch Deck(s)
Total Parking Spaces 2
Garage Y
Building
Lot Description Rear Yard, SideYard(s)
Story 3+
Foundation Concrete Perimeter
Sewer Public Sewer
Water Public
Architectural Style Other
Level or Stories 3+
Additional Building Above Grade, Below Grade
Structure Type 9'+ Ceilings
New Construction N
Schools
Elementary Schools Penn Wood
Middle Schools Stetson
High Schools West Chester Bayard Rustin
School District West Chester Area
Others
HOA Fee Include Common Area Maintenance,Ext Bldg Maint,Lawn Maintenance,Snow Removal,Parking Fee,Insurance,Management
Senior Community No
Tax ID 67-03 -0483
Ownership Fee Simple
Acceptable Financing Conventional, VA, FHA 203(k), FHA 203(b)
Listing Terms Conventional, VA, FHA 203(k), FHA 203(b)
Financing Conventional,VA,FHA 203(k),FHA 203(b)
Read Less
Want to know what your home might be worth? Contact us for a FREE valuation!

Our team is ready to help you sell your home for the highest possible price ASAP

Bought with Valerie DeMarino • Long & Foster Real Estate, Inc.

GET MORE INFORMATION





