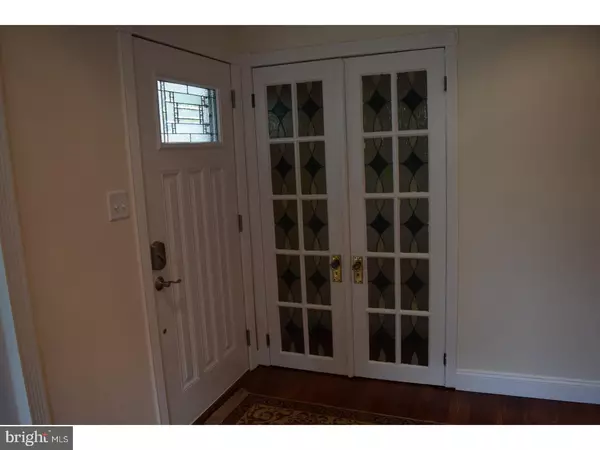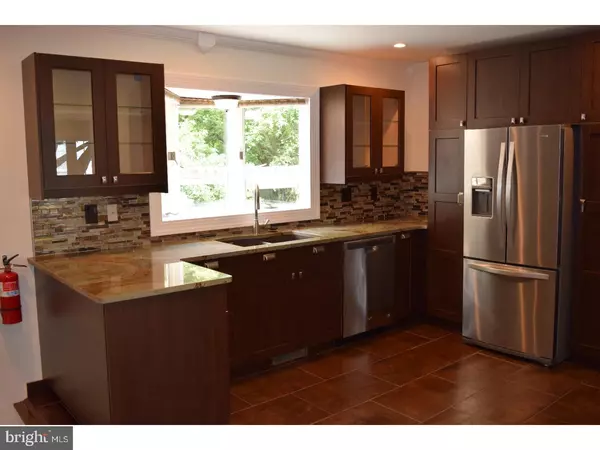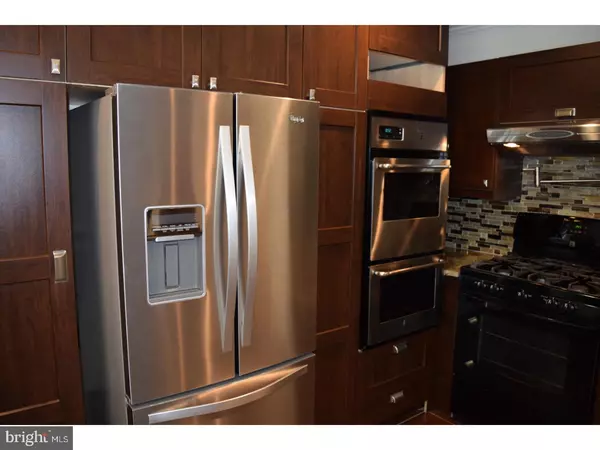$290,000
$299,999
3.3%For more information regarding the value of a property, please contact us for a free consultation.
76 WALNUT ST Mount Holly, NJ 08060
4 Beds
4 Baths
2,380 SqFt
Key Details
Sold Price $290,000
Property Type Single Family Home
Sub Type Detached
Listing Status Sold
Purchase Type For Sale
Square Footage 2,380 sqft
Price per Sqft $121
Subdivision None Available
MLS Listing ID 1001754167
Sold Date 12/28/17
Style Dutch
Bedrooms 4
Full Baths 4
HOA Y/N N
Abv Grd Liv Area 2,380
Originating Board TREND
Year Built 1970
Annual Tax Amount $7,387
Tax Year 2016
Lot Size 8,400 Sqft
Acres 0.19
Lot Dimensions 60X140
Property Description
Sprawling 4 bed/4 full bath home on a quiet street in historic Mt. Holly! Recessed lighting, crown molding, hardwood flooring and custom tile work throughout most of the home. Newer kitchen with granite counter tops, porcelain flooring and stainless appliances. The upper level boasts a spacious master suite that includes a dressing area with Juliet balcony overlooking the in-ground pool. The suite also has an office area with the same stunning view. The master bath has a jetted tub and a stall shower and unique custom tile work. On the same level is another bedroom and full bath which has been outfitted with the same custom tile work. On the lower level is a 21x20 family room area with a wet bar and access to the back yard. Walk a few steps down and there is another bedroom with it's own full bath (jetted tub) and plenty of built-in storage. Off of the den are French doors leading to another area which could be an in-law suite. It has a living area, full bath and bedroom. It also has sliders leading to the back yard. Fresh neutral paint throughout most of the house. New HVAC system. Pool being sold in "as is" condition. Seller never opened or used. Close to all major roads and shopping. Ready for you to move right in! The owner is a licensed NJ real estate agent.
Location
State NJ
County Burlington
Area Mount Holly Twp (20323)
Zoning R2
Rooms
Other Rooms Living Room, Primary Bedroom, Bedroom 2, Bedroom 3, Kitchen, Family Room, Bedroom 1, Other, Attic
Basement Full, Fully Finished
Interior
Interior Features Primary Bath(s), Ceiling Fan(s), Attic/House Fan, Stain/Lead Glass, WhirlPool/HotTub, Wet/Dry Bar, Stall Shower, Kitchen - Eat-In
Hot Water Natural Gas
Heating Gas, Zoned
Cooling Central A/C
Flooring Wood, Fully Carpeted, Tile/Brick
Equipment Oven - Double, Dishwasher, Refrigerator, Disposal
Fireplace N
Window Features Bay/Bow
Appliance Oven - Double, Dishwasher, Refrigerator, Disposal
Heat Source Natural Gas
Laundry Upper Floor, Lower Floor
Exterior
Exterior Feature Balcony
Fence Other
Pool In Ground
Utilities Available Cable TV
Accessibility None
Porch Balcony
Garage N
Building
Story 2
Sewer Public Sewer
Water Public
Architectural Style Dutch
Level or Stories 2
Additional Building Above Grade, Shed
New Construction N
Schools
School District Mount Holly Township Public Schools
Others
Senior Community No
Tax ID 23-00060-00023 08
Ownership Fee Simple
Acceptable Financing Conventional, VA, FHA 203(b), USDA
Listing Terms Conventional, VA, FHA 203(b), USDA
Financing Conventional,VA,FHA 203(b),USDA
Read Less
Want to know what your home might be worth? Contact us for a FREE valuation!

Our team is ready to help you sell your home for the highest possible price ASAP

Bought with Christine T Garrison • Weichert Realtors-Medford

GET MORE INFORMATION





