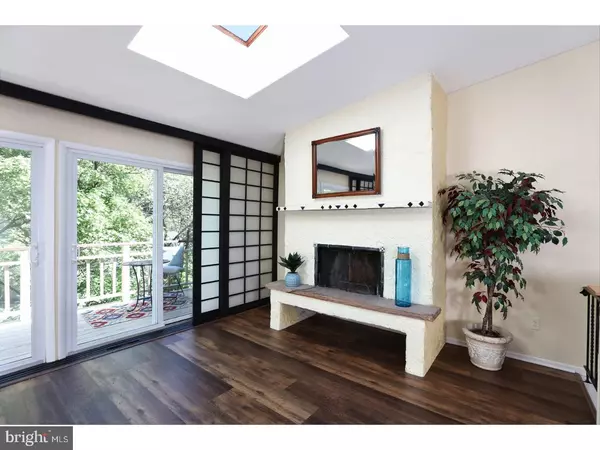$335,000
$319,000
5.0%For more information regarding the value of a property, please contact us for a free consultation.
112 SWAN ST Lambertville, NJ 08530
3 Beds
3 Baths
1,970 Sqft Lot
Key Details
Sold Price $335,000
Property Type Townhouse
Sub Type Interior Row/Townhouse
Listing Status Sold
Purchase Type For Sale
Subdivision None Available
MLS Listing ID 1001801951
Sold Date 06/21/17
Style Contemporary
Bedrooms 3
Full Baths 2
Half Baths 1
HOA Y/N N
Originating Board TREND
Year Built 1980
Annual Tax Amount $5,166
Tax Year 2016
Lot Size 1,970 Sqft
Acres 0.05
Lot Dimensions 20X101
Property Description
Freshly updated with a cool Asian vibe and just steps from the center of town, this Lambertville residence rising high above Swan Creek is sure to be the site of many memorable evenings. Everyone invited past the unassuming front porch will be awed by several features inside the one-of-a-kind interior. First, the brand new kitchen is sleek and refined with subway glass tile backsplash, granite counters and all stainless steel appliances, including a brand new stove. Rice papered panes within wood cabinetry echo the look of shoji screens that slide across glass doors to a deck with amazing treetop views. Triple skylights stud the vaulted ceiling above new laminate flooring and a fireplace with floating stone hearth. Plush new carpeting leads to three bedrooms. The main one has a private renovated bathroom and custom Japanese-style closet for lots of organized storage. The hall bath, next to the laundry, is also freshly tiled. Perhaps the most unexpected amenity of all is the cavernous party room comprising the mezzanine and lower levels. Billiards, a bar, dancing, ping pong... there's room for everything, including all your friends also having a new slider leading out onto the lower level deck and outside area situated along the rambling creek.
Location
State NJ
County Hunterdon
Area Lambertville City (21017)
Zoning R-2
Rooms
Other Rooms Living Room, Primary Bedroom, Bedroom 2, Kitchen, Family Room, Bedroom 1, Other, Attic
Basement Full, Outside Entrance
Interior
Interior Features Primary Bath(s), Kitchen - Island, Skylight(s), Ceiling Fan(s), Breakfast Area
Hot Water Electric
Heating Gas, Forced Air
Cooling Central A/C
Flooring Fully Carpeted, Tile/Brick
Fireplaces Number 1
Equipment Built-In Range, Oven - Self Cleaning, Dishwasher, Refrigerator, Disposal
Fireplace Y
Window Features Energy Efficient,Replacement
Appliance Built-In Range, Oven - Self Cleaning, Dishwasher, Refrigerator, Disposal
Heat Source Natural Gas
Laundry Lower Floor
Exterior
Exterior Feature Deck(s)
Garage Spaces 1.0
Utilities Available Cable TV
Roof Type Pitched,Shingle
Accessibility None
Porch Deck(s)
Total Parking Spaces 1
Garage N
Building
Lot Description Rear Yard
Story 3+
Foundation Brick/Mortar
Sewer Public Sewer
Water Public
Architectural Style Contemporary
Level or Stories 3+
Structure Type Cathedral Ceilings
New Construction N
Schools
Elementary Schools Lambertville Public School
Middle Schools South Hunterdon
High Schools South Hunterdon
School District South Hunterdon Regional
Others
Senior Community No
Tax ID 17-01070-00007 11
Ownership Fee Simple
Read Less
Want to know what your home might be worth? Contact us for a FREE valuation!

Our team is ready to help you sell your home for the highest possible price ASAP

Bought with Donnie Pheor • River Valley Realty, LLC
GET MORE INFORMATION





