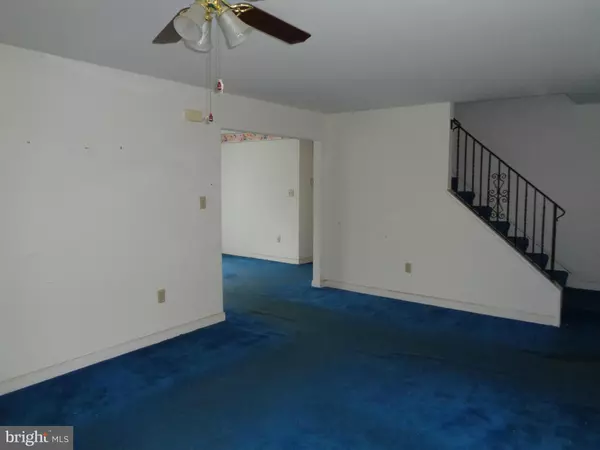$260,000
$299,900
13.3%For more information regarding the value of a property, please contact us for a free consultation.
3060 CHESTNUT DR Waldorf, MD 20603
4 Beds
2 Baths
1,800 SqFt
Key Details
Sold Price $260,000
Property Type Single Family Home
Sub Type Detached
Listing Status Sold
Purchase Type For Sale
Square Footage 1,800 sqft
Price per Sqft $144
Subdivision Bel Air Acres
MLS Listing ID 1000154269
Sold Date 09/20/17
Style Cape Cod
Bedrooms 4
Full Baths 2
HOA Y/N N
Abv Grd Liv Area 1,800
Originating Board MRIS
Year Built 1996
Annual Tax Amount $4,108
Tax Year 2016
Lot Size 6.150 Acres
Acres 6.15
Property Description
SPACE TO BREATHE BUT STILL CLOSE TO EVERYTHING! OVER 6 ACRES TO DO WITH AS YOU PLEASE (NO COVENANTS): ADD A DETACHED GARAGE/ WORKSHOP/EXTRA PARKING, EXPAND THE HOUSE OR JUST ENJOY NO IMMEDIATE NEIGHBORS! ALL BRICK EXTERIOR MEANS DURABILITY & VALUE--FINISH THE BASEMENT & UPPER LEVEL THE WAY YOU WANT PERFECT FOR EXTRA BEDROOMS, FAMILY/REC ROOM OR PRIVATE MASTER SUITE LOTS OF POTENTIAL FOR THE $$$!
Location
State MD
County Charles
Zoning RM
Rooms
Other Rooms Living Room, Dining Room, Primary Bedroom, Bedroom 2, Bedroom 3, Bedroom 4, Kitchen, Basement, Foyer, Laundry, Other, Workshop
Basement Connecting Stairway, Outside Entrance, Rear Entrance, Daylight, Full, Full, Heated, Improved, Walkout Level, Windows, Workshop
Main Level Bedrooms 3
Interior
Interior Features Breakfast Area, Dining Area, Primary Bath(s), Window Treatments, Floor Plan - Traditional
Hot Water Electric
Heating Heat Pump(s)
Cooling Central A/C
Equipment Washer/Dryer Hookups Only, Dishwasher, Disposal, Dryer, Dryer - Front Loading, Icemaker, Oven/Range - Electric, Range Hood, Refrigerator, Washer, Water Heater
Fireplace N
Window Features Insulated,Skylights
Appliance Washer/Dryer Hookups Only, Dishwasher, Disposal, Dryer, Dryer - Front Loading, Icemaker, Oven/Range - Electric, Range Hood, Refrigerator, Washer, Water Heater
Heat Source Electric
Exterior
Exterior Feature Deck(s), Porch(es)
Garage Spaces 4.0
Utilities Available Cable TV Available
View Y/N Y
Water Access N
View Trees/Woods, Garden/Lawn
Roof Type Asphalt
Street Surface Black Top,Paved
Accessibility Ramp - Main Level
Porch Deck(s), Porch(es)
Road Frontage City/County, Public
Total Parking Spaces 4
Garage Y
Private Pool N
Building
Story 3+
Sewer Public Sewer
Water Public
Architectural Style Cape Cod
Level or Stories 3+
Additional Building Above Grade
New Construction N
Schools
School District Charles County Public Schools
Others
Senior Community No
Tax ID 0906251714
Ownership Fee Simple
Security Features Security System
Acceptable Financing Other, Cash, Conventional, FHA, VA
Listing Terms Other, Cash, Conventional, FHA, VA
Financing Other,Cash,Conventional,FHA,VA
Special Listing Condition Standard
Read Less
Want to know what your home might be worth? Contact us for a FREE valuation!

Our team is ready to help you sell your home for the highest possible price ASAP

Bought with Sean Mcneely • Keller Williams Preferred Properties

GET MORE INFORMATION





