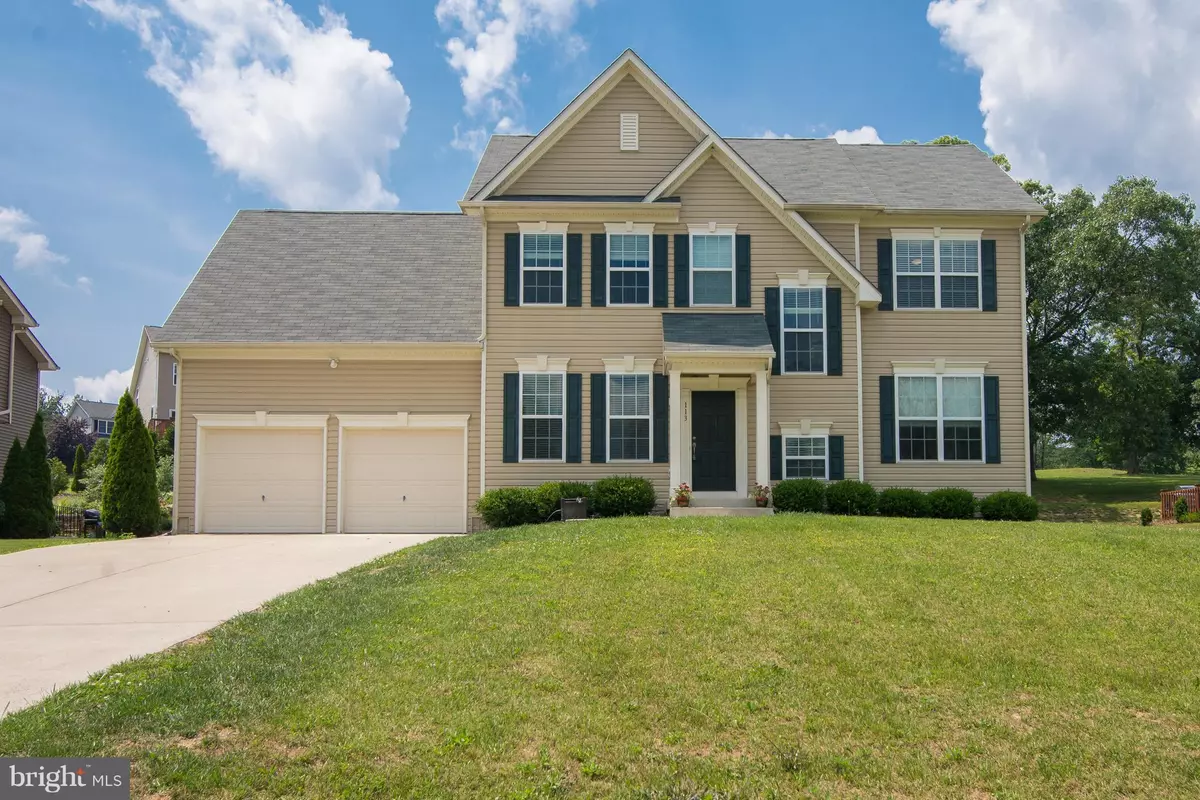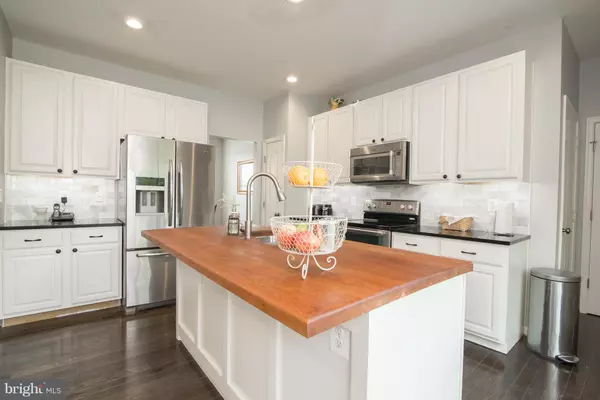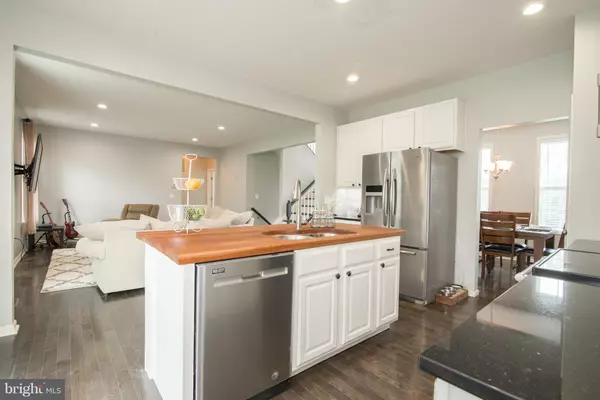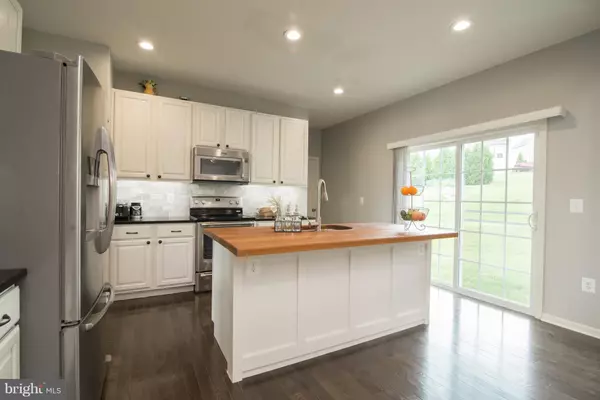$251,250
$259,900
3.3%For more information regarding the value of a property, please contact us for a free consultation.
113 COLONIAL DR Cross Junction, VA 22625
5 Beds
3 Baths
2,065 SqFt
Key Details
Sold Price $251,250
Property Type Single Family Home
Sub Type Detached
Listing Status Sold
Purchase Type For Sale
Square Footage 2,065 sqft
Price per Sqft $121
Subdivision Lake Holiday Estates
MLS Listing ID 1000160969
Sold Date 10/10/17
Style Colonial
Bedrooms 5
Full Baths 3
HOA Fees $142/mo
HOA Y/N Y
Abv Grd Liv Area 2,065
Originating Board MRIS
Year Built 2011
Annual Tax Amount $1,284
Tax Year 2016
Property Description
Back on the market! Adorable newly renovated home in gorgeous Lake Holiday! 5 beds, 3 baths, with three generous levels. New hardwood floors, counters, sink, fixtures, etc... Too many upgrades to list! Plenty of space for the family in a lake community with fabulous amenities. Beaches, swimming, fishing, boating, basketball, tennis, and more! Basement ready to be finished. Don't miss this one!
Location
State VA
County Frederick
Zoning R5
Rooms
Other Rooms Dining Room, Primary Bedroom, Bedroom 2, Bedroom 3, Bedroom 4, Bedroom 5, Kitchen, Family Room, Foyer, Laundry
Basement Full, Unfinished
Main Level Bedrooms 1
Interior
Interior Features Kitchen - Island
Hot Water Electric
Heating Forced Air
Cooling Central A/C, Zoned
Equipment Dishwasher, Disposal, Dryer, Icemaker, Microwave, Oven/Range - Electric, Refrigerator, Washer, Water Heater
Fireplace N
Appliance Dishwasher, Disposal, Dryer, Icemaker, Microwave, Oven/Range - Electric, Refrigerator, Washer, Water Heater
Heat Source Electric
Exterior
Garage Spaces 2.0
Waterfront Description None
Water Access Y
Accessibility None
Attached Garage 2
Total Parking Spaces 2
Garage Y
Private Pool N
Building
Story 3+
Sewer Public Sewer
Water Public
Architectural Style Colonial
Level or Stories 3+
Additional Building Above Grade, Below Grade
New Construction N
Schools
Elementary Schools Gainesboro
Middle Schools Frederick County
High Schools James Wood
School District Frederick County Public Schools
Others
Senior Community No
Tax ID 3550
Ownership Fee Simple
Special Listing Condition Standard
Read Less
Want to know what your home might be worth? Contact us for a FREE valuation!

Our team is ready to help you sell your home for the highest possible price ASAP

Bought with Terri L Evans • Keller Williams Realty
GET MORE INFORMATION





