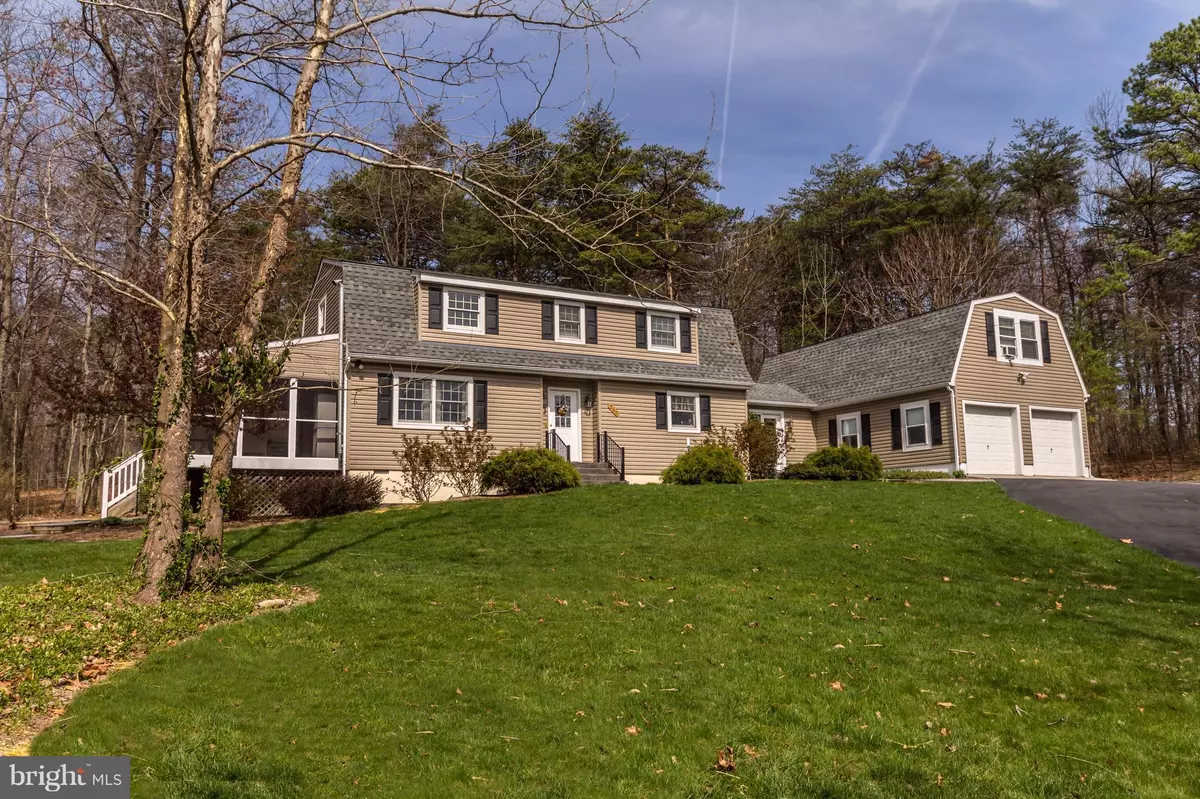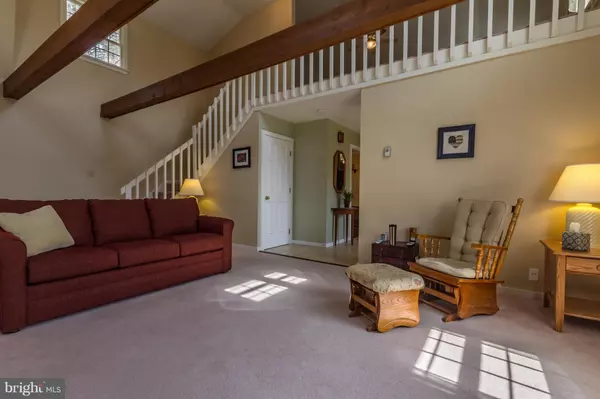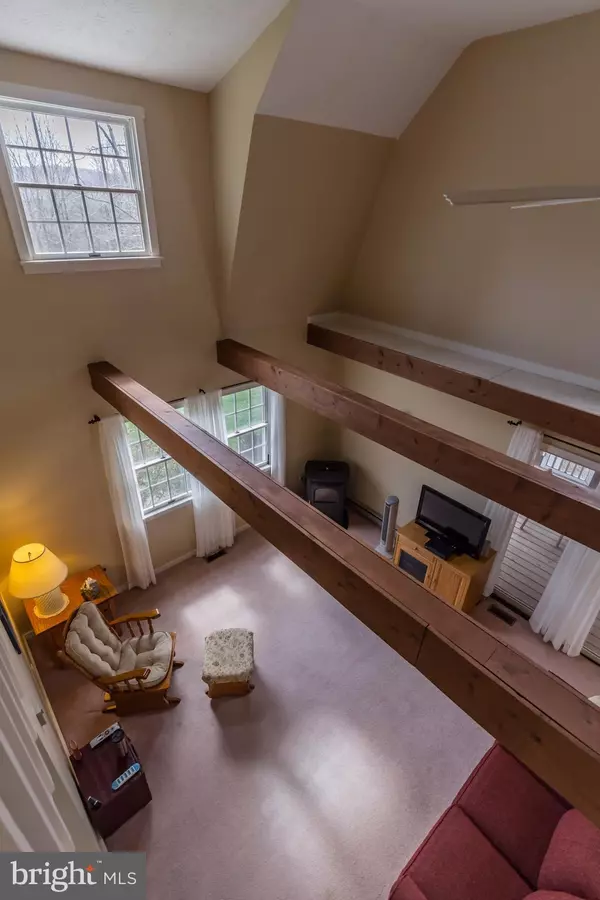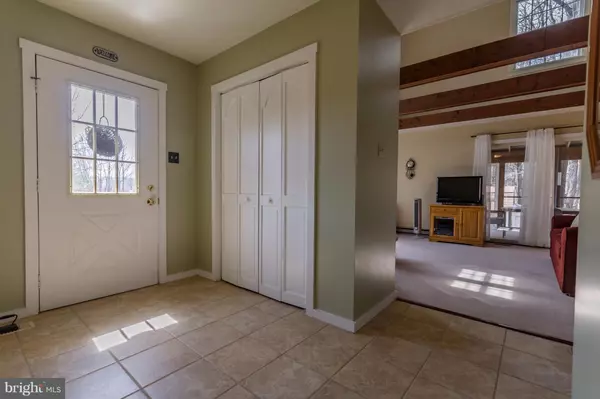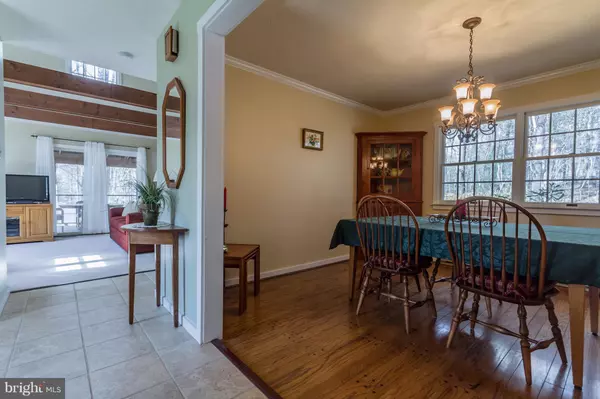$225,000
$229,000
1.7%For more information regarding the value of a property, please contact us for a free consultation.
260 BLUE JAY DR Cross Junction, VA 22625
2 Beds
2 Baths
2,432 SqFt
Key Details
Sold Price $225,000
Property Type Single Family Home
Sub Type Detached
Listing Status Sold
Purchase Type For Sale
Square Footage 2,432 sqft
Price per Sqft $92
Subdivision Timber Ridge
MLS Listing ID 1000160979
Sold Date 10/31/17
Style Dutch
Bedrooms 2
Full Baths 2
HOA Y/N N
Abv Grd Liv Area 2,432
Originating Board MRIS
Year Built 1992
Annual Tax Amount $1,133
Tax Year 2016
Lot Size 4.790 Acres
Acres 4.79
Property Description
Beautiful secluded home for sale in Cross Junction! Come find your own secluded, private getaway with two wonderful suites, a large garage,and many updates in recent years! Features 2400 sqft on almost 5 acres, with updated baths, updated siding, roof, porches, walkways, this home has seen almost $70k in updates! Extreme peace and quiet - loaded with natural beauty and wildlife! Off gravel roads
Location
State VA
County Frederick
Zoning RA
Rooms
Other Rooms Dining Room, Primary Bedroom, Sitting Room, Bedroom 2, Kitchen, Family Room, Laundry
Interior
Interior Features Kitchen - Island, Primary Bath(s), Crown Moldings, Window Treatments
Hot Water Electric
Heating Heat Pump(s), Central, Baseboard - Electric
Cooling Central A/C
Fireplaces Number 1
Equipment Dishwasher, Dryer, Refrigerator, Stove, Microwave
Fireplace Y
Appliance Dishwasher, Dryer, Refrigerator, Stove, Microwave
Heat Source Electric
Exterior
Exterior Feature Porch(es), Screened, Patio(s)
Garage Spaces 2.0
Water Access N
Accessibility None
Porch Porch(es), Screened, Patio(s)
Attached Garage 2
Total Parking Spaces 2
Garage Y
Private Pool N
Building
Lot Description Trees/Wooded, Secluded, Private
Story 2
Sewer Septic Exists
Water Well
Architectural Style Dutch
Level or Stories 2
Additional Building Above Grade, Shed
New Construction N
Schools
Elementary Schools Gainesboro
Middle Schools Frederick County
High Schools James Wood
School District Frederick County Public Schools
Others
Senior Community No
Tax ID 242
Ownership Fee Simple
Special Listing Condition Standard
Read Less
Want to know what your home might be worth? Contact us for a FREE valuation!

Our team is ready to help you sell your home for the highest possible price ASAP

Bought with Stephanie Feltner • ERA Oakcrest Realty, Inc.
GET MORE INFORMATION

