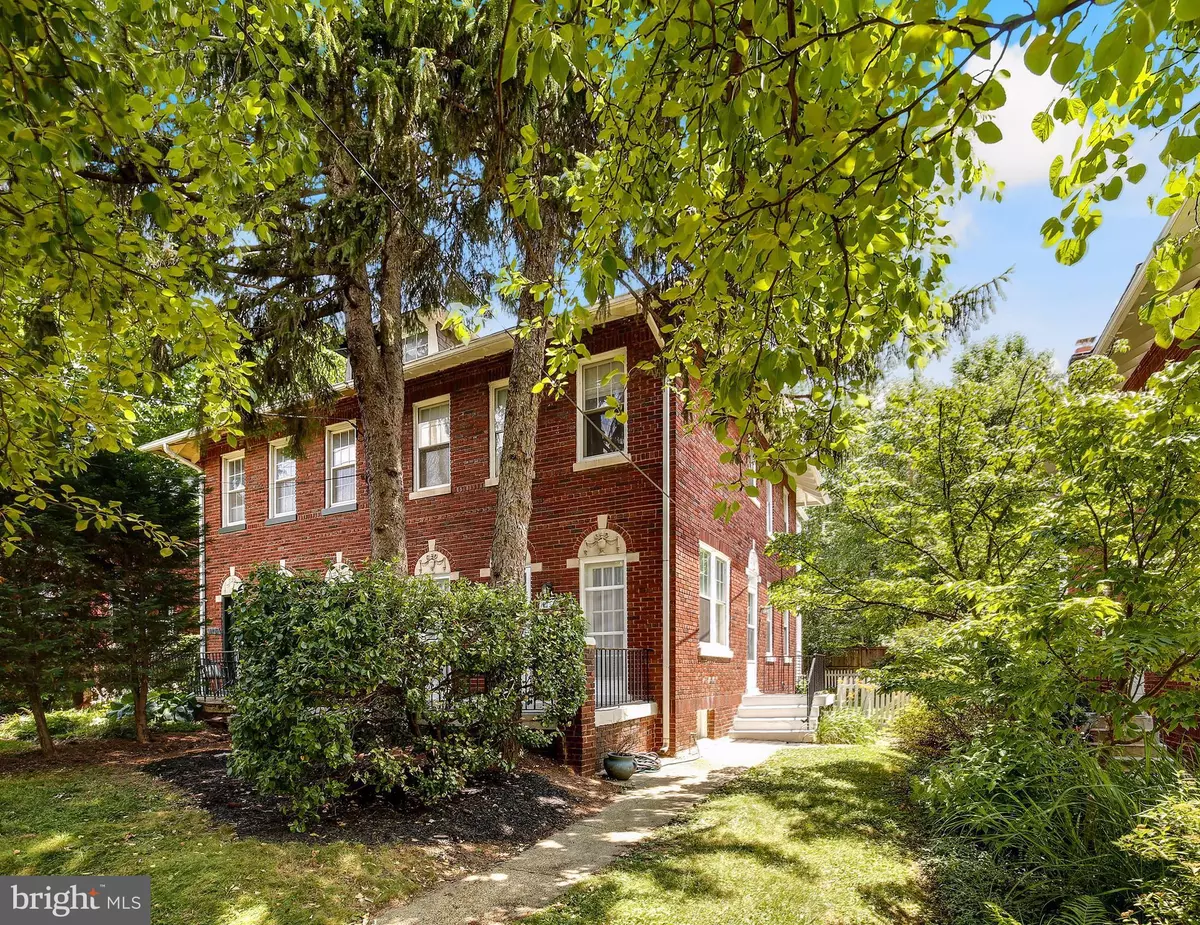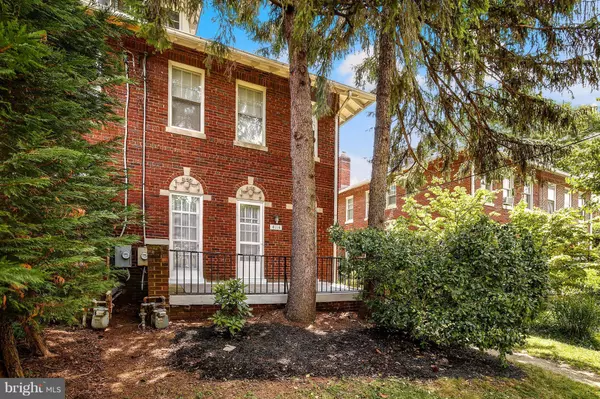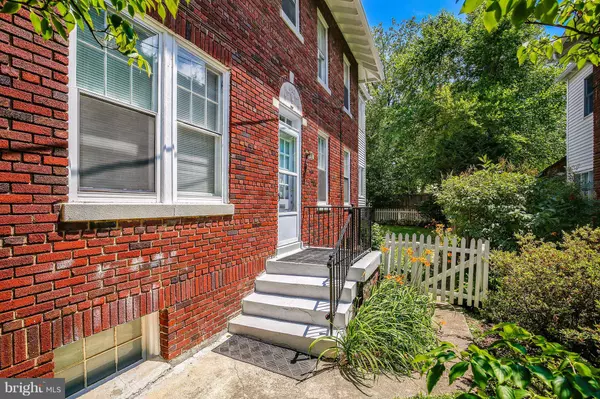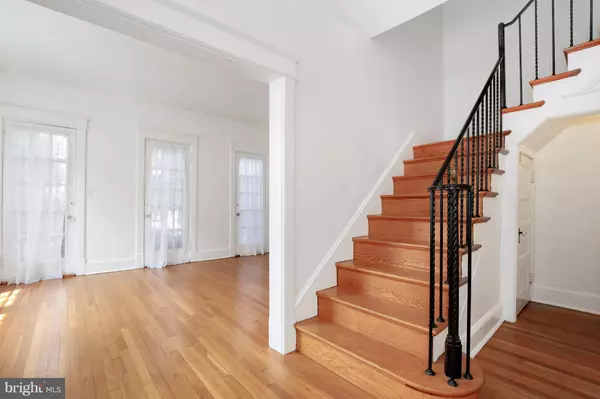$799,000
$824,999
3.2%For more information regarding the value of a property, please contact us for a free consultation.
4114 JENIFER ST NW Washington, DC 20015
3 Beds
2 Baths
2,133 SqFt
Key Details
Sold Price $799,000
Property Type Single Family Home
Sub Type Twin/Semi-Detached
Listing Status Sold
Purchase Type For Sale
Square Footage 2,133 sqft
Price per Sqft $374
Subdivision Chevy Chase
MLS Listing ID 1000162601
Sold Date 09/22/17
Style Federal
Bedrooms 3
Full Baths 1
Half Baths 1
HOA Y/N N
Abv Grd Liv Area 1,506
Originating Board MRIS
Year Built 1926
Annual Tax Amount $5,922
Tax Year 2016
Lot Size 2,385 Sqft
Acres 0.05
Property Description
Ideal living in Chevy Chase! 3BD/1.5BA duplex unit charms with formal LR pouring in sunlight & leading to an oversized front patio. Updated Kit ft quartz, new stove & under cabinet lighting. 1st floor complete w/sep DR and enclosed 2 lvl sunroom w/attchd pwder rm. Enjoy a lush backyard. LL primed for new owner to complete space w/extra living areas + BAs. Blocks to metro & Mazza Gallerie.
Location
State DC
County Washington
Rooms
Basement Outside Entrance, Connecting Stairway, Unfinished
Interior
Interior Features Dining Area, Built-Ins, Wood Floors
Hot Water Natural Gas
Heating Radiator, Baseboard - Hot Water
Cooling Central A/C
Fireplaces Type Mantel(s)
Equipment Exhaust Fan, Dishwasher, Disposal, Icemaker, Microwave, Oven/Range - Gas, Washer, Dryer, Refrigerator
Fireplace N
Appliance Exhaust Fan, Dishwasher, Disposal, Icemaker, Microwave, Oven/Range - Gas, Washer, Dryer, Refrigerator
Heat Source Natural Gas
Exterior
Water Access N
Accessibility None
Garage N
Private Pool N
Building
Story 2
Sewer Public Sewer
Water Public
Architectural Style Federal
Level or Stories 2
Additional Building Above Grade, Below Grade
New Construction N
Schools
Elementary Schools Janney
Middle Schools Deal
School District District Of Columbia Public Schools
Others
Senior Community No
Tax ID 1741//0039
Ownership Fee Simple
Special Listing Condition Standard
Read Less
Want to know what your home might be worth? Contact us for a FREE valuation!

Our team is ready to help you sell your home for the highest possible price ASAP

Bought with Sally F McLuckie • TTR Sotheby's International Realty
GET MORE INFORMATION





