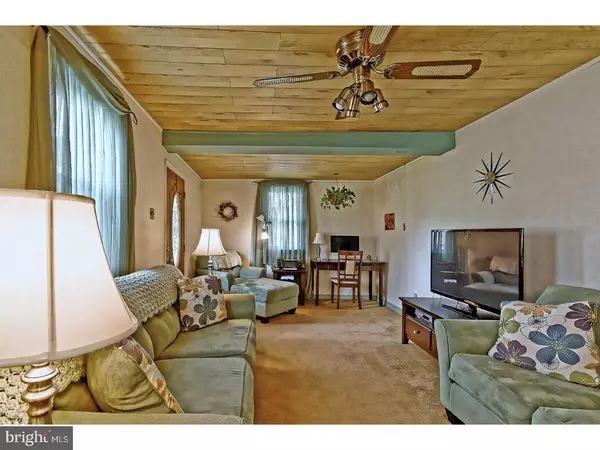$187,000
$184,900
1.1%For more information regarding the value of a property, please contact us for a free consultation.
884 RAMBLER AVE Runnemede, NJ 08078
4 Beds
2 Baths
1,596 SqFt
Key Details
Sold Price $187,000
Property Type Single Family Home
Sub Type Detached
Listing Status Sold
Purchase Type For Sale
Square Footage 1,596 sqft
Price per Sqft $117
Subdivision Gardens
MLS Listing ID 1003182353
Sold Date 06/15/17
Style Cape Cod,Colonial
Bedrooms 4
Full Baths 2
HOA Y/N N
Abv Grd Liv Area 1,596
Originating Board TREND
Year Built 1924
Annual Tax Amount $4,981
Tax Year 2016
Lot Size 10,000 Sqft
Acres 0.23
Lot Dimensions 80X125
Property Description
Wow! A move-in ready 1500+ SF 2 Story home in desirable Runnemede. This home offers a large formal living room, separate dining room and completely upgraded eat in kitchen with large cabinets, granite counter tops, double sink, vented exhaust fan, gas range, microwave, dishwasher and a sunny garden window. The first floor also features 2 spacious bedrooms and an upgraded bath. There are vinyl replacement windows T/O, high efficiency central air/heating system, along with a tank less hot water heater. The second floor is well appointed with 2 more generous bedrooms and another full bath. There is a Jack and Jill bath on the second floor with pocket doors to both bedrooms. This could be made into a large master suite with some imagination. The basement is high and dry with a French drain system and a sump pump. The exterior is maintenance free with a long driveway, large shed with electric and an above ground pool for the young ones. That's not all, this property sits on 80 x 125 lot with nice landscaping. The washer, dryer and refrigerator are also included. This area features great accessibility with the Black Horse Pike, Turnpike, Route 295 and route 42 all within a 10 minute drive. Put this on your list, you won't be disappointed
Location
State NJ
County Camden
Area Runnemede Boro (20430)
Zoning RESID
Rooms
Other Rooms Living Room, Dining Room, Primary Bedroom, Bedroom 2, Bedroom 3, Kitchen, Family Room, Bedroom 1, Attic
Basement Full, Unfinished, Drainage System
Interior
Interior Features Primary Bath(s), Ceiling Fan(s), Kitchen - Eat-In
Hot Water Natural Gas
Heating Gas, Forced Air
Cooling Central A/C
Flooring Fully Carpeted, Vinyl
Equipment Cooktop, Oven - Self Cleaning, Dishwasher
Fireplace N
Window Features Energy Efficient
Appliance Cooktop, Oven - Self Cleaning, Dishwasher
Heat Source Natural Gas
Laundry Lower Floor
Exterior
Exterior Feature Porch(es)
Garage Spaces 3.0
Pool Above Ground
Utilities Available Cable TV
Water Access N
Roof Type Shingle
Accessibility None
Porch Porch(es)
Total Parking Spaces 3
Garage N
Building
Lot Description SideYard(s), Subdivision Possible
Story 1.5
Foundation Concrete Perimeter
Sewer Public Sewer
Water Public
Architectural Style Cape Cod, Colonial
Level or Stories 1.5
Additional Building Above Grade, Shed
New Construction N
Schools
High Schools Triton Regional
School District Black Horse Pike Regional Schools
Others
Pets Allowed Y
Senior Community No
Tax ID 30-00009-00018
Ownership Fee Simple
Acceptable Financing Conventional, VA, FHA 203(b)
Listing Terms Conventional, VA, FHA 203(b)
Financing Conventional,VA,FHA 203(b)
Pets Allowed Case by Case Basis
Read Less
Want to know what your home might be worth? Contact us for a FREE valuation!

Our team is ready to help you sell your home for the highest possible price ASAP

Bought with Michael J. Lott • BHHS Fox & Roach - Haddonfield

GET MORE INFORMATION





