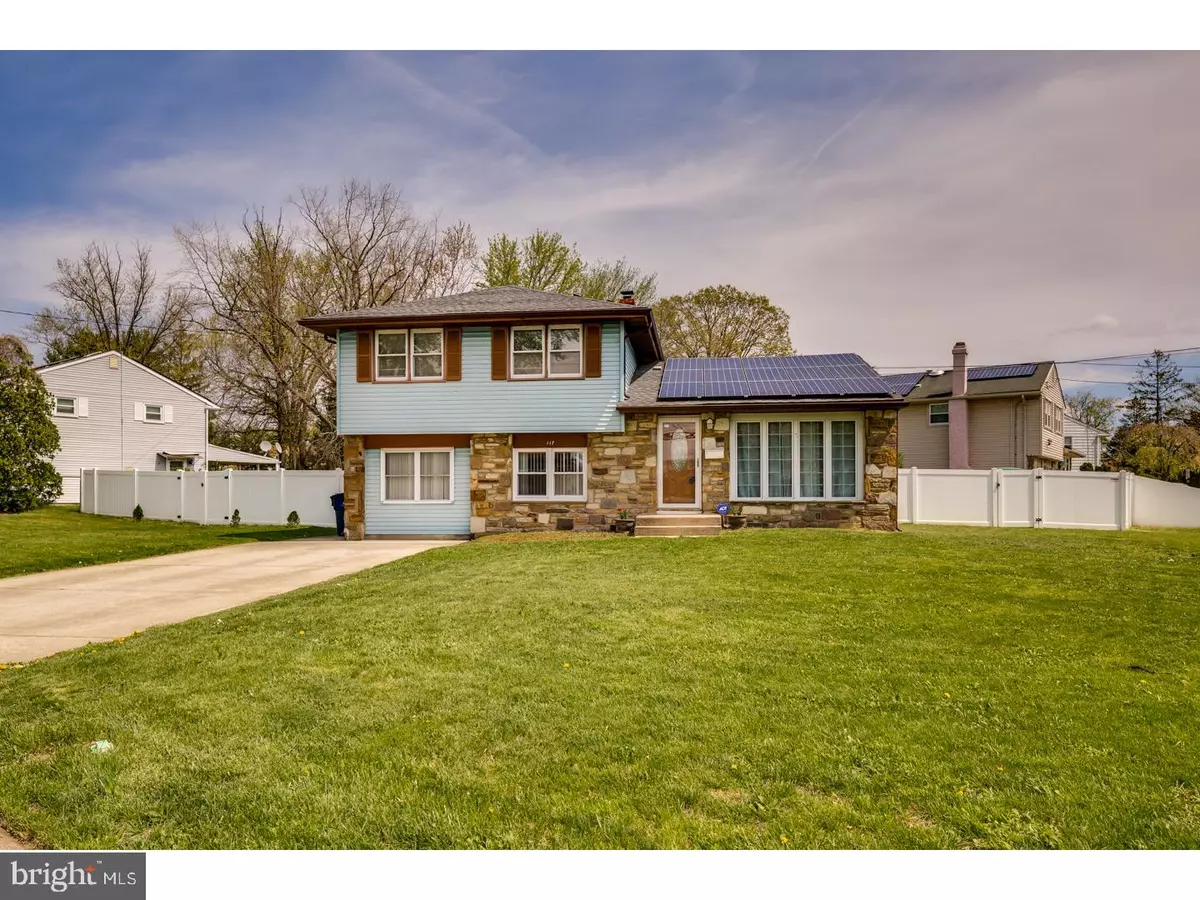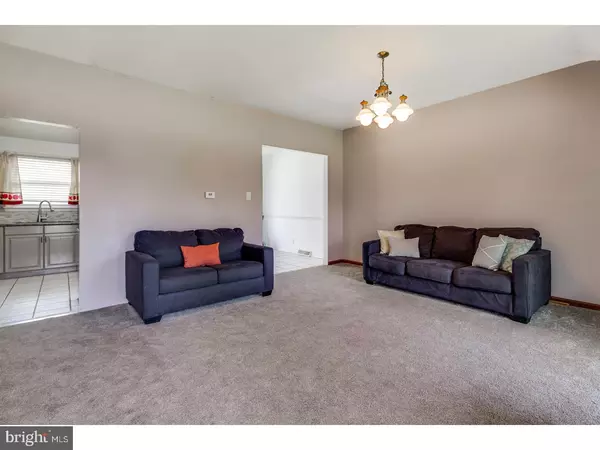$186,000
$184,900
0.6%For more information regarding the value of a property, please contact us for a free consultation.
117 S BURNT MILL RD Voorhees, NJ 08043
3 Beds
2 Baths
1,525 SqFt
Key Details
Sold Price $186,000
Property Type Single Family Home
Sub Type Detached
Listing Status Sold
Purchase Type For Sale
Square Footage 1,525 sqft
Price per Sqft $121
Subdivision Green Ridge
MLS Listing ID 1003191253
Sold Date 06/05/17
Style Traditional,Split Level
Bedrooms 3
Full Baths 1
Half Baths 1
HOA Y/N N
Abv Grd Liv Area 1,525
Originating Board TREND
Year Built 1957
Annual Tax Amount $5,665
Tax Year 2016
Lot Size 0.280 Acres
Acres 0.28
Lot Dimensions 0X0
Property Description
Beautifully all freshly painted, updated 3 bed split level. Completely updated kitchen includes granite counter tops, back splash, re-faced cabinets, new stainless steal appliance and high vaulted ceilings. The kitchen has sliding glass doors which lead to a beautiful fenced in back yard with patio and shed. Relax in the large bright and sunny living room with bay window and new carpeting. Both upstairs and down have finished hardwood floors. 3 nice sized bedrooms upstairs and an updated full bath. The lower level features a spacious family room, fireplace, half bath, large laundry room with plenty of storage space. Roof just 3 years old with the added bonus of solar panels. Keep the house as cool as you want on hot summer days and enjoy a $51.00 monthly lease. Voorhees offers a highly rated school system, tons of shopping, restaurants, library, parks, play grounds and transportation. The location is close to 295, the speed line and other major arteries leading to Phila and the shore.
Location
State NJ
County Camden
Area Voorhees Twp (20434)
Zoning 75
Rooms
Other Rooms Living Room, Primary Bedroom, Bedroom 2, Kitchen, Family Room, Bedroom 1, Laundry, Attic
Interior
Interior Features Kitchen - Eat-In
Hot Water Natural Gas
Heating Gas
Cooling Central A/C
Flooring Wood, Fully Carpeted, Stone
Fireplaces Number 1
Equipment Built-In Range, Dishwasher, Disposal, Trash Compactor
Fireplace Y
Window Features Energy Efficient
Appliance Built-In Range, Dishwasher, Disposal, Trash Compactor
Heat Source Natural Gas
Laundry Lower Floor
Exterior
Exterior Feature Patio(s)
Garage Spaces 3.0
Water Access N
Roof Type Pitched
Accessibility None
Porch Patio(s)
Total Parking Spaces 3
Garage N
Building
Lot Description Corner
Story Other
Sewer Public Sewer
Water Public
Architectural Style Traditional, Split Level
Level or Stories Other
Additional Building Above Grade
New Construction N
Schools
Elementary Schools Osage
Middle Schools Voorhees
School District Voorhees Township Board Of Education
Others
Senior Community No
Tax ID 34-00089-00009
Ownership Fee Simple
Acceptable Financing Conventional, VA, FHA 203(b)
Listing Terms Conventional, VA, FHA 203(b)
Financing Conventional,VA,FHA 203(b)
Read Less
Want to know what your home might be worth? Contact us for a FREE valuation!

Our team is ready to help you sell your home for the highest possible price ASAP

Bought with Jason Gareau • Long & Foster Real Estate, Inc.
GET MORE INFORMATION





