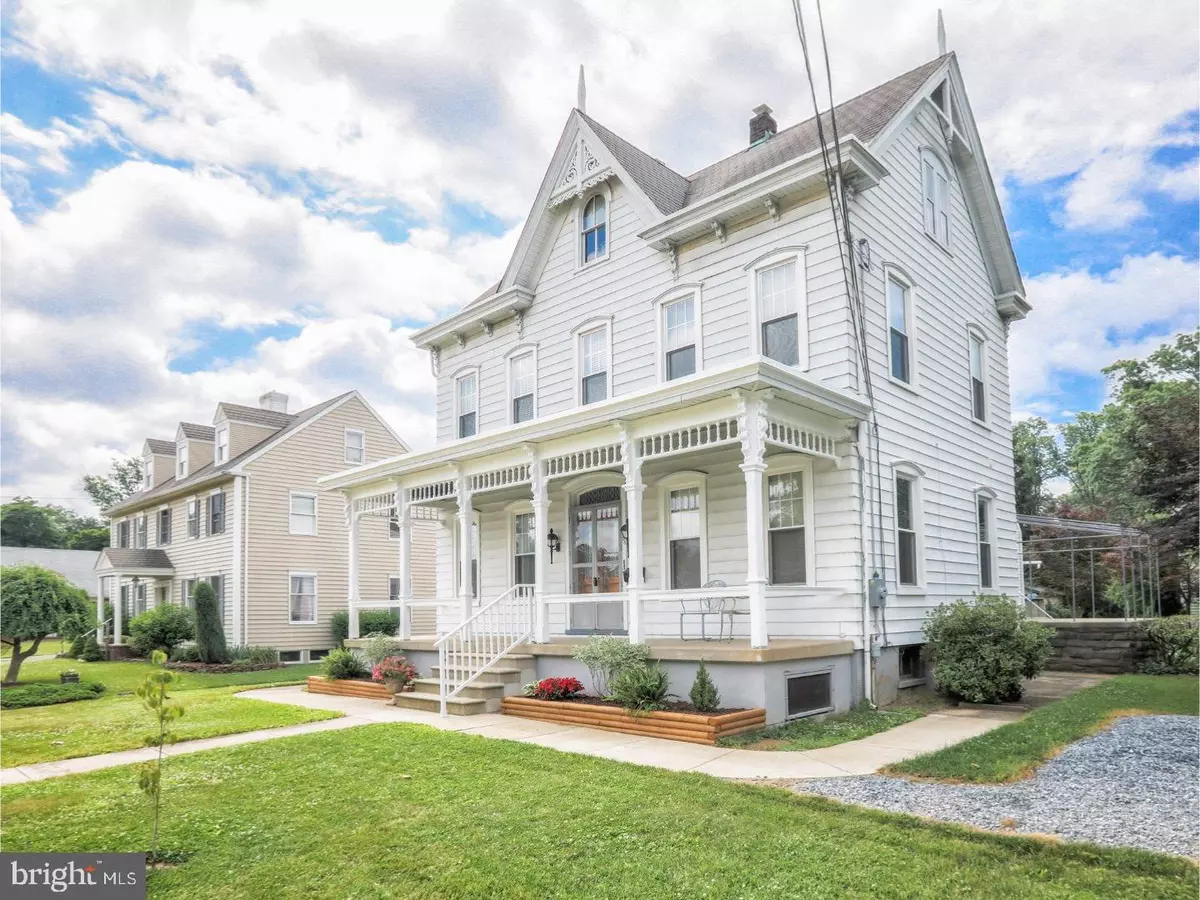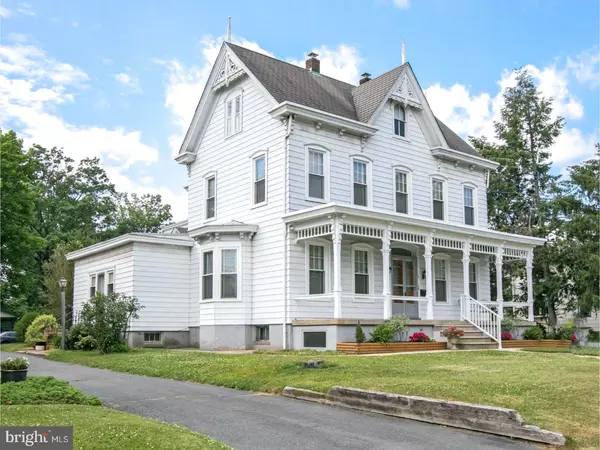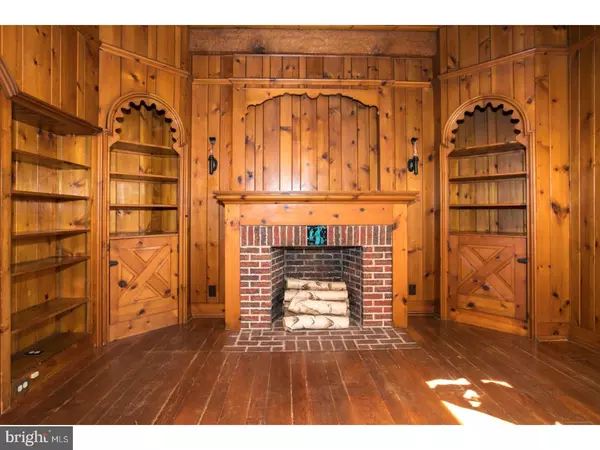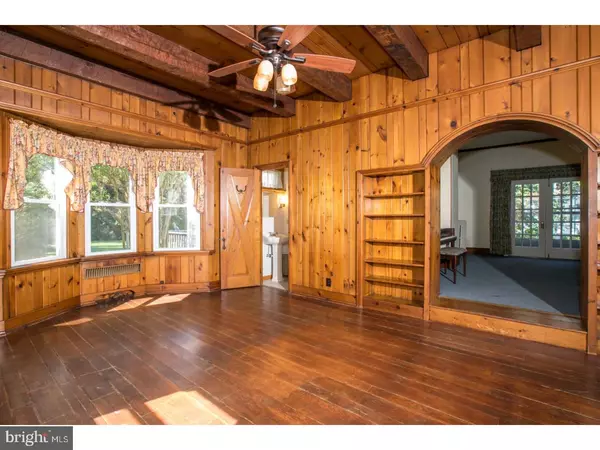$273,000
$274,900
0.7%For more information regarding the value of a property, please contact us for a free consultation.
58 E KINGS HWY Mount Ephraim, NJ 08059
5 Beds
4 Baths
3,000 SqFt
Key Details
Sold Price $273,000
Property Type Single Family Home
Sub Type Detached
Listing Status Sold
Purchase Type For Sale
Square Footage 3,000 sqft
Price per Sqft $91
Subdivision None Available
MLS Listing ID 1003191371
Sold Date 09/28/17
Style Victorian
Bedrooms 5
Full Baths 3
Half Baths 1
HOA Y/N N
Abv Grd Liv Area 3,000
Originating Board TREND
Year Built 1810
Annual Tax Amount $9,880
Tax Year 2016
Lot Size 0.343 Acres
Acres 0.34
Lot Dimensions 106X140
Property Description
This Gorgeous Victorian home built in the 1800's has everything you could want and more! The first floor of this spacious home features a grand foyer with solid oak flooring and staircase, a very spacious master bedroom including a working brick fireplace, an absolutely gorgeous knotty-pine wood paneled great room with wide plank oak flooring, massive hand-hewn ceiling beams and a fireplace. Spacious dining room for entertaining, French doors to the side patio. Large Eat-In Kitchen with solid cherry cabinets and Great Natural Sunlight. Laundry Room is on the Main Floor. Original moldings, hardwood flooring, crown moldings and paneled doors throughout are magnificent. A solid American Black Walnut banister leads you to a second floor with so many possibilities. With 3 Bedrooms And Two Full Baths, and The Potential of an In-law Suite! There is a Walk Up Attic with three rooms that were once used as the Servant's quarters which now provide abundant storage. This Home Includes Updated Electric, high efficiency gas steam heat, and an unfinished basement. This Home Has Been Loved And Cared For which Shows In The Detail. Includes a Beautiful Open Front Porch, Side Patio with Awning, Rear Deck, and 2-story Out Building.
Location
State NJ
County Camden
Area Mt Ephraim Boro (20425)
Zoning RESID
Rooms
Other Rooms Living Room, Dining Room, Primary Bedroom, Bedroom 2, Bedroom 3, Kitchen, Family Room, Bedroom 1, In-Law/auPair/Suite, Other, Attic
Basement Full, Unfinished
Interior
Interior Features Ceiling Fan(s), 2nd Kitchen, Kitchen - Eat-In
Hot Water Natural Gas
Heating Gas, Steam
Cooling None
Flooring Wood, Fully Carpeted, Vinyl, Tile/Brick
Fireplaces Number 2
Fireplaces Type Brick
Equipment Built-In Range, Dishwasher, Refrigerator, Disposal
Fireplace Y
Window Features Replacement
Appliance Built-In Range, Dishwasher, Refrigerator, Disposal
Heat Source Natural Gas, Other
Laundry Main Floor
Exterior
Exterior Feature Deck(s), Porch(es)
Garage Spaces 3.0
Utilities Available Cable TV
Water Access N
Roof Type Pitched,Shingle
Accessibility None
Porch Deck(s), Porch(es)
Total Parking Spaces 3
Garage N
Building
Lot Description Sloping, Front Yard, Rear Yard, SideYard(s)
Story 3+
Foundation Brick/Mortar
Sewer Public Sewer
Water Public
Architectural Style Victorian
Level or Stories 3+
Additional Building Above Grade, 2nd House
Structure Type 9'+ Ceilings
New Construction N
Schools
High Schools Audubon Jr-Sr
School District Audubon Public Schools
Others
Senior Community No
Tax ID 25-00047-00008 02
Ownership Fee Simple
Acceptable Financing VA, FHA 203(b), USDA
Listing Terms VA, FHA 203(b), USDA
Financing VA,FHA 203(b),USDA
Read Less
Want to know what your home might be worth? Contact us for a FREE valuation!

Our team is ready to help you sell your home for the highest possible price ASAP

Bought with Robert R Stein Jr. • KingsGate Realty LLC
GET MORE INFORMATION





