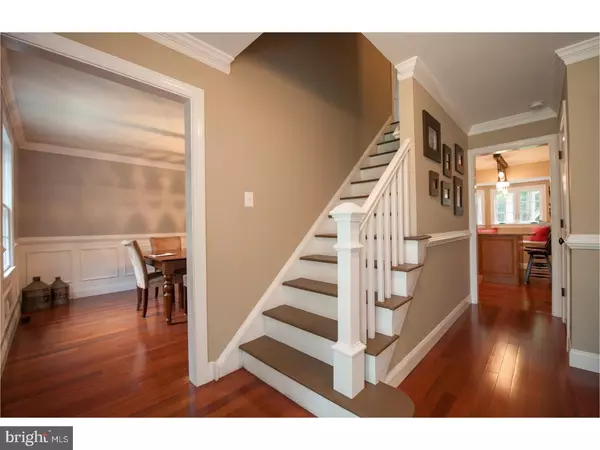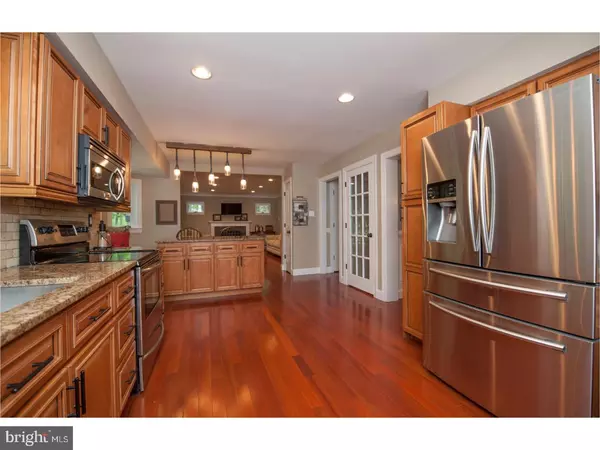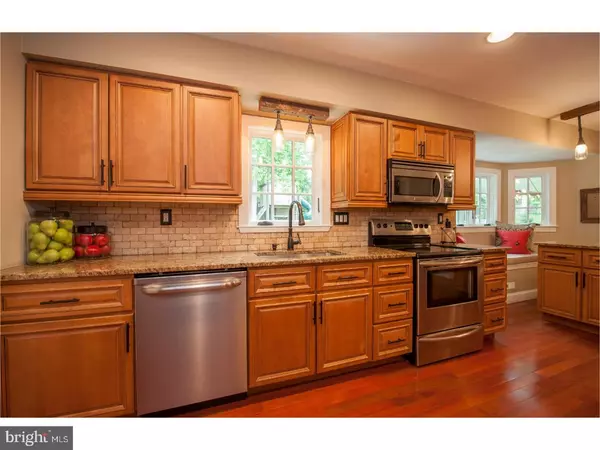$536,000
$524,900
2.1%For more information regarding the value of a property, please contact us for a free consultation.
805 COUNTRYSIDE DR West Chester, PA 19380
4 Beds
3 Baths
2,948 SqFt
Key Details
Sold Price $536,000
Property Type Single Family Home
Sub Type Detached
Listing Status Sold
Purchase Type For Sale
Square Footage 2,948 sqft
Price per Sqft $181
Subdivision Cricklewood
MLS Listing ID 1003201739
Sold Date 06/26/17
Style Colonial
Bedrooms 4
Full Baths 2
Half Baths 1
HOA Y/N N
Abv Grd Liv Area 2,308
Originating Board TREND
Year Built 1988
Annual Tax Amount $5,917
Tax Year 2017
Lot Size 0.691 Acres
Acres 0.69
Lot Dimensions 0X0
Property Description
The wait for the perfect home at the right price to hit the market is over! Welcome to 805 Countryside Drive in desirable West Goshen Township. At last, a home in an established neighborhood is available that requires absolutely no work. Everything has been updated from top to bottom and I mean all of it. Walking up you will notice the walkway, portico, siding, roof, windows, shutters and gutters all have been upgraded and replaced. Around back you will see a custom built covered porch and playhouse both have electric and wired for TV. All this plus perfectly flat usable yard area. It gets better because a tour inside is a real treat. It's all the must have's plus much much more. There are upgrades and updated features literally everywhere you look. The main level has brazilian cherry hardwoods, added molding and lighting, upgraded fixtures, interior/exterior doors, and the list goes on. The highlight is the redesigned gourmet kitchen. It's a chef's dream with stainless appliances, tile backsplash, large island, ample counter and cabinet space, and even a bay window. The kitchen opens to the family room which has a wood burning fireplace and doors leading to the covered porch. These are the rooms you will want to spend a lot of your time. Upstairs features a spacious owners suite with walk in closet complete with organizer. The master bath will feel like a retreat with the huge walk in shower. 3 additional generously sized bedrooms and another fully updated bath also on this level. The finished basement provides over 600 square feet of living space. The brilliant layout makes it large enough for game area, entertaining space, and separate office with built in fish tank. You won't find anything else at this price that has the many recent upgrades this property offers. It's like buying new construction without the steep price tag and high taxes. All this in a super convenient location with quick access to routes 202, 100, 322, 352 and only minutes to all the borough has to offer. There is unbelievable value here so schedule a tour and come see for yourself. Act quickly because this opportunity won't last long!
Location
State PA
County Chester
Area West Goshen Twp (10352)
Zoning R3
Rooms
Other Rooms Living Room, Dining Room, Primary Bedroom, Bedroom 2, Bedroom 3, Kitchen, Family Room, Bedroom 1, Laundry, Other
Basement Full
Interior
Interior Features Primary Bath(s), Kitchen - Island, Ceiling Fan(s), Stall Shower, Kitchen - Eat-In
Hot Water Electric
Heating Electric, Forced Air
Cooling Central A/C
Flooring Wood, Fully Carpeted, Tile/Brick, Marble
Fireplaces Number 1
Equipment Cooktop, Built-In Range, Dishwasher, Disposal, Built-In Microwave
Fireplace Y
Window Features Bay/Bow,Energy Efficient,Replacement
Appliance Cooktop, Built-In Range, Dishwasher, Disposal, Built-In Microwave
Heat Source Electric
Laundry Main Floor
Exterior
Exterior Feature Porch(es)
Garage Spaces 5.0
Utilities Available Cable TV
Water Access N
Roof Type Pitched,Shingle
Accessibility None
Porch Porch(es)
Attached Garage 2
Total Parking Spaces 5
Garage Y
Building
Lot Description Level, Front Yard, Rear Yard, SideYard(s)
Story 2
Foundation Brick/Mortar
Sewer Public Sewer
Water Well
Architectural Style Colonial
Level or Stories 2
Additional Building Above Grade, Below Grade
New Construction N
Schools
Elementary Schools Fern Hill
Middle Schools Peirce
High Schools B. Reed Henderson
School District West Chester Area
Others
Senior Community No
Tax ID 52-03 -0042.0200
Ownership Fee Simple
Acceptable Financing Conventional
Listing Terms Conventional
Financing Conventional
Read Less
Want to know what your home might be worth? Contact us for a FREE valuation!

Our team is ready to help you sell your home for the highest possible price ASAP

Bought with Michael P Ciunci • Keller Williams Real Estate -Exton

GET MORE INFORMATION





