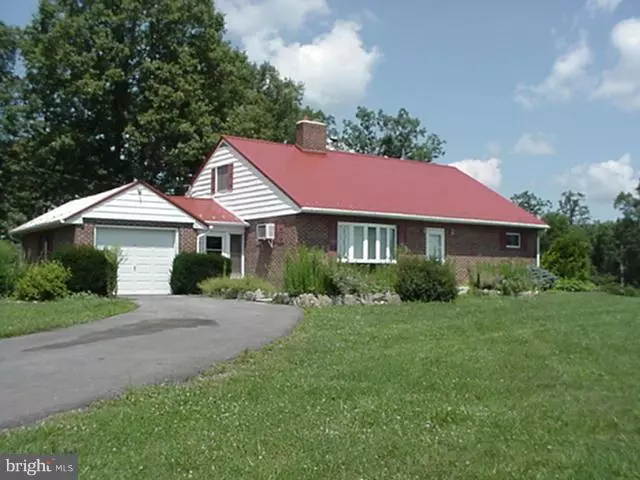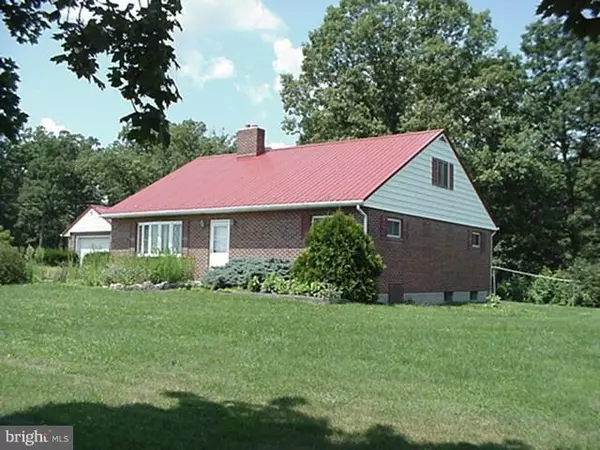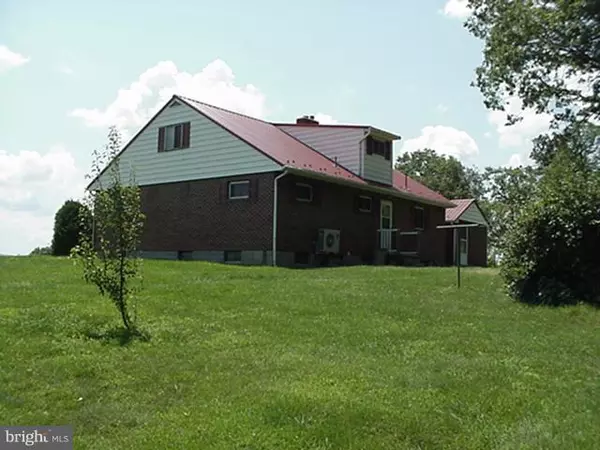$128,000
$125,000
2.4%For more information regarding the value of a property, please contact us for a free consultation.
4833 BLOOMERY PIKE Augusta, WV 26704
3 Beds
1 Bath
1,624 SqFt
Key Details
Sold Price $128,000
Property Type Single Family Home
Sub Type Detached
Listing Status Sold
Purchase Type For Sale
Square Footage 1,624 sqft
Price per Sqft $78
Subdivision None Available
MLS Listing ID 1000176159
Sold Date 09/28/17
Style Cape Cod
Bedrooms 3
Full Baths 1
HOA Y/N N
Abv Grd Liv Area 1,624
Originating Board MRIS
Year Built 1956
Annual Tax Amount $460
Tax Year 2016
Lot Size 1.250 Acres
Acres 1.25
Property Description
Very nice story and a half brick home with a corner lot on two state maintained roads . Metal roof. Replacement vinyl windows. Brick fireplace. Up graded kitchen and bath. Hardwood floors. Breezeway leading to a single car garage. Mini split heat pumps for heat and A/C with a upgradeable outside unit if you want to add 2 more inside units. NEW survey.
Location
State WV
County Hampshire
Zoning 101
Rooms
Basement Connecting Stairway, Full, Unfinished
Main Level Bedrooms 2
Interior
Interior Features Kitchen - Country, Kitchen - Table Space, Wood Floors
Hot Water Electric
Heating Heat Pump(s), Baseboard - Electric
Cooling Heat Pump(s), Central A/C
Fireplaces Number 1
Fireplaces Type Flue for Stove
Equipment Washer/Dryer Hookups Only, Dishwasher, Dryer, Microwave, Oven/Range - Electric, Refrigerator, Stove, Washer, Water Heater
Fireplace Y
Appliance Washer/Dryer Hookups Only, Dishwasher, Dryer, Microwave, Oven/Range - Electric, Refrigerator, Stove, Washer, Water Heater
Heat Source Electric, Wood
Exterior
Parking Features Garage Door Opener
Garage Spaces 1.0
Water Access N
Accessibility None
Attached Garage 1
Total Parking Spaces 1
Garage Y
Private Pool N
Building
Story 3+
Sewer Septic Exists
Water Well
Architectural Style Cape Cod
Level or Stories 3+
Additional Building Above Grade, Shed
New Construction N
Schools
Elementary Schools Slanesville
Middle Schools Capon Bridge
High Schools Hampshire
School District Hampshire County Schools
Others
Senior Community No
Tax ID 140532001000000000
Ownership Fee Simple
Special Listing Condition Standard
Read Less
Want to know what your home might be worth? Contact us for a FREE valuation!

Our team is ready to help you sell your home for the highest possible price ASAP

Bought with Paul K Rogers • Coldwell Banker Home Town Realty

GET MORE INFORMATION





