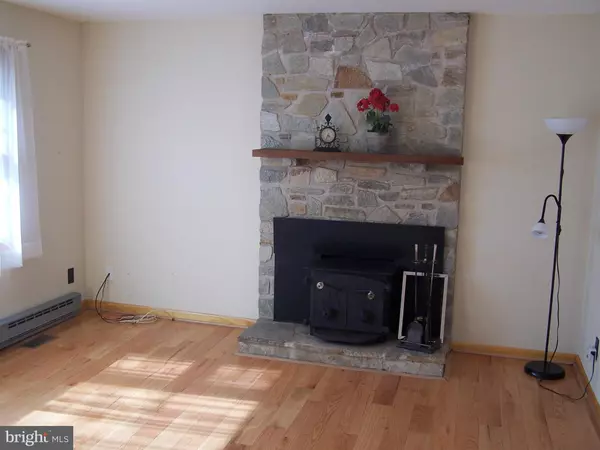$167,500
$229,000
26.9%For more information regarding the value of a property, please contact us for a free consultation.
3404 PEBBLE DR Aberdeen, MD 21001
3 Beds
2 Baths
0.86 Acres Lot
Key Details
Sold Price $167,500
Property Type Single Family Home
Sub Type Detached
Listing Status Sold
Purchase Type For Sale
Subdivision Stoney Forest Estates
MLS Listing ID 1000178637
Sold Date 09/15/17
Style Ranch/Rambler
Bedrooms 3
Full Baths 1
Half Baths 1
HOA Y/N N
Originating Board MRIS
Year Built 1973
Annual Tax Amount $2,623
Tax Year 2015
Lot Size 0.861 Acres
Acres 0.86
Property Description
NEW PRICING. Sit By the Fireplace and enjoy the view of your own property. A 3-BR Ranch home with lots of privacy on a dead-end street that Sits Pretty on.86 acres. Bring your ideas and your paint brush to make this your own. Owner has had new carpeting installed, new A/C 8/16 and has done many things to update his long time residence.It is being sold as-is. Bring us your offer
Location
State MD
County Harford
Zoning RR
Rooms
Other Rooms Living Room, Dining Room, Primary Bedroom, Bedroom 2, Kitchen, Basement, Bedroom 1
Basement Combination
Main Level Bedrooms 3
Interior
Interior Features Family Room Off Kitchen, Entry Level Bedroom, Primary Bath(s), Wood Floors, Wood Stove, Built-Ins, Floor Plan - Traditional
Hot Water Electric
Heating Baseboard - Electric
Cooling Ceiling Fan(s), Central A/C
Fireplaces Number 1
Fireplaces Type Screen
Equipment Washer/Dryer Hookups Only, Dishwasher, Oven/Range - Electric, Range Hood, Refrigerator, Water Heater
Fireplace Y
Appliance Washer/Dryer Hookups Only, Dishwasher, Oven/Range - Electric, Range Hood, Refrigerator, Water Heater
Heat Source Electric
Exterior
Parking Features Garage - Front Entry
Garage Spaces 1.0
Water Access N
Roof Type Asphalt
Accessibility None
Total Parking Spaces 1
Garage N
Private Pool N
Building
Story 2
Sewer Septic Exists
Water Well
Architectural Style Ranch/Rambler
Level or Stories 2
New Construction N
Schools
Elementary Schools Churchville
Middle Schools Aberdeen
High Schools Aberdeen
School District Harford County Public Schools
Others
Senior Community No
Tax ID 1301081470
Ownership Fee Simple
Special Listing Condition Standard
Read Less
Want to know what your home might be worth? Contact us for a FREE valuation!

Our team is ready to help you sell your home for the highest possible price ASAP

Bought with Mary E Nelson • RE/MAX Components

GET MORE INFORMATION





